17423 N 20th Avenue, Phoenix, AZ 85023
Local realty services provided by:Better Homes and Gardens Real Estate S.J. Fowler
17423 N 20th Avenue,Phoenix, AZ 85023
$429,900
- 4 Beds
- 2 Baths
- 1,968 sq. ft.
- Single family
- Active
Listed by:marine beilerian
Office:the firm re
MLS#:6942130
Source:ARMLS
Price summary
- Price:$429,900
- Price per sq. ft.:$218.45
About this home
Welcome to your new home! This beautifully maintained property blends comfort, space, and style
Fully Updated Spacious open floor plan with a seamless flow between the living, dining, and kitchen areas. Abundant natural light from large windows throughout. Neutral interior palette with fresh paint, new laminate 100% waterproof floors throughout. Ceiling fans in multiple rooms for added comfort. Modern Kitchen with Wine Cooler, light cabinetry with plenty of storage space. Generously sized bedrooms with plush carpeting, large windows and closet space. Peaceful, private atmosphere throughout. Clean & updated bathrooms, ALL NEW Tile showers, bright lighting and large mirrors with functional layouts with tub/shower combos. Private LARGE backyard with a covered patio perfect for outdoor dining and relaxing, lots of room for play, or a garden. Large driveway and private garage with workspace and storage. Indoor laundry hookups
Move-in ready condition with well-maintained systems and finishes
Conveniently located near the I-17 freeway, this home offers easy access to schools, shopping, dining, and major employers while maintaining a quiet, residential neighborhood feel. NO HOA
Contact an agent
Home facts
- Year built:1965
- Listing ID #:6942130
- Updated:November 04, 2025 at 12:43 AM
Rooms and interior
- Bedrooms:4
- Total bathrooms:2
- Full bathrooms:2
- Living area:1,968 sq. ft.
Heating and cooling
- Cooling:Ceiling Fan(s), Evaporative Cooling
- Heating:Electric
Structure and exterior
- Year built:1965
- Building area:1,968 sq. ft.
- Lot area:0.3 Acres
Schools
- High school:Barry Goldwater High School
- Middle school:Deer Valley Middle School
- Elementary school:Village Meadows Elementary School
Utilities
- Water:City Water
- Sewer:Sewer in & Connected
Finances and disclosures
- Price:$429,900
- Price per sq. ft.:$218.45
- Tax amount:$1,716
New listings near 17423 N 20th Avenue
- New
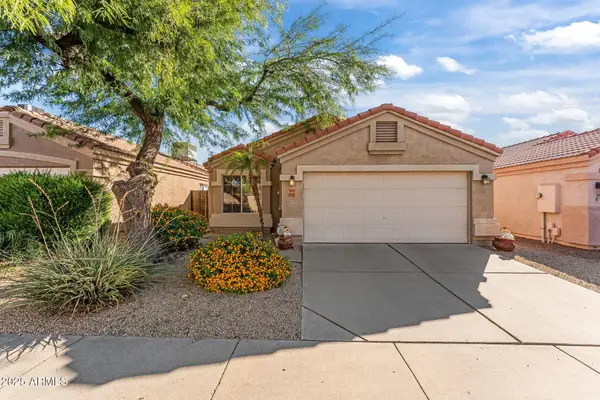 $495,000Active4 beds 2 baths1,520 sq. ft.
$495,000Active4 beds 2 baths1,520 sq. ft.3023 E Hononegh Drive, Phoenix, AZ 85050
MLS# 6942358Listed by: REALTY ONE GROUP - New
 $270,000Active2 beds 2 baths1,167 sq. ft.
$270,000Active2 beds 2 baths1,167 sq. ft.17017 N 12th Street #1094, Phoenix, AZ 85022
MLS# 6942362Listed by: MY HOME GROUP REAL ESTATE - New
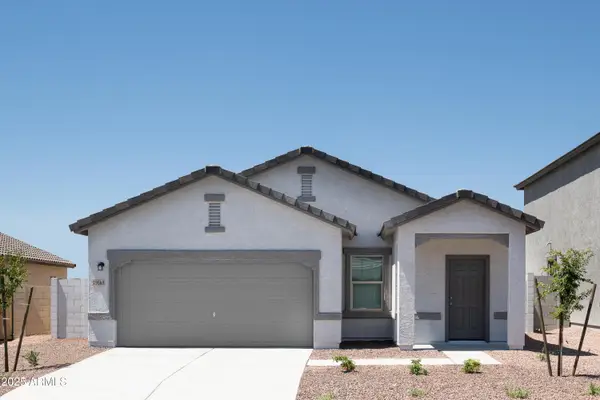 $395,990Active3 beds 2 baths1,402 sq. ft.
$395,990Active3 beds 2 baths1,402 sq. ft.3810 S 98th Lane, Tolleson, AZ 85353
MLS# 6942365Listed by: COMPASS - New
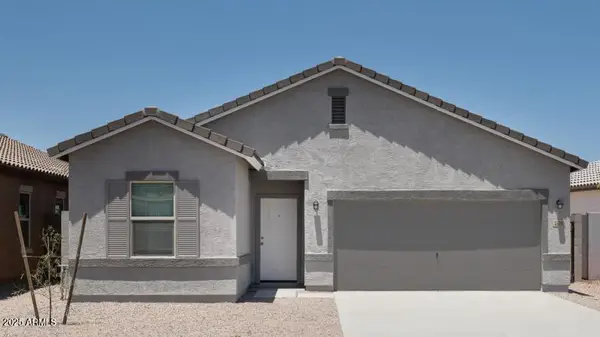 $439,990Active3 beds 2 baths1,662 sq. ft.
$439,990Active3 beds 2 baths1,662 sq. ft.9839 W Albeniz Place, Tolleson, AZ 85353
MLS# 6942367Listed by: COMPASS - New
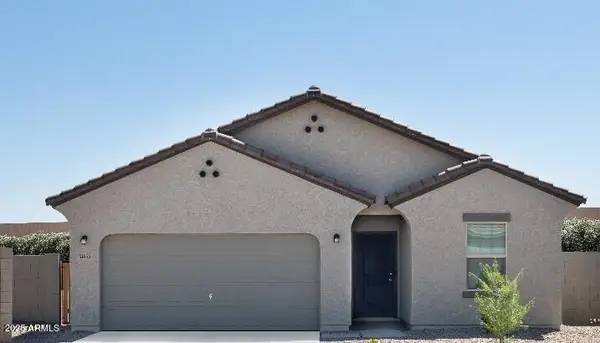 $439,990Active4 beds 3 baths1,912 sq. ft.
$439,990Active4 beds 3 baths1,912 sq. ft.9835 W Albeniz Place, Tolleson, AZ 85353
MLS# 6942321Listed by: COMPASS - New
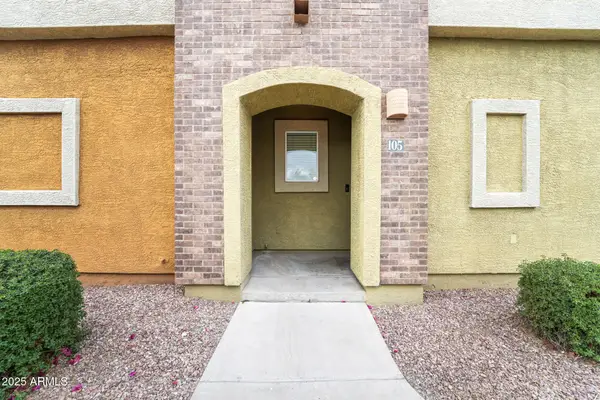 $315,000Active2 beds 3 baths1,440 sq. ft.
$315,000Active2 beds 3 baths1,440 sq. ft.18250 N Cave Creek Road #105, Phoenix, AZ 85032
MLS# 6942327Listed by: GRAND CANYON REALTY - New
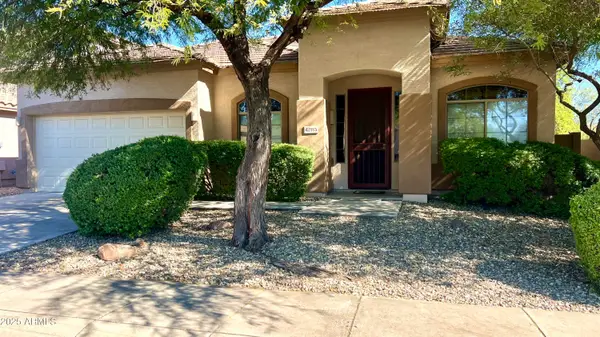 $489,000Active3 beds 2 baths2,368 sq. ft.
$489,000Active3 beds 2 baths2,368 sq. ft.42115 N 45th Drive, Anthem, AZ 85086
MLS# 6940455Listed by: HOMESMART - New
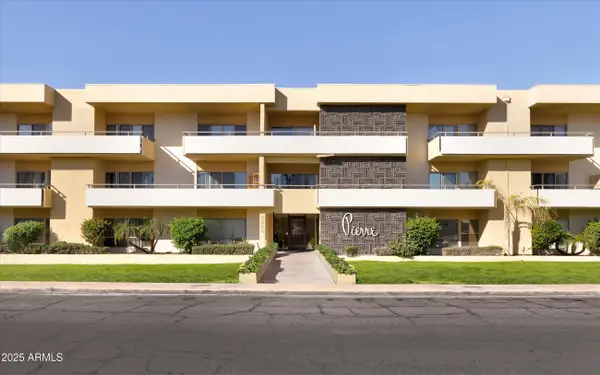 $335,000Active2 beds 2 baths1,344 sq. ft.
$335,000Active2 beds 2 baths1,344 sq. ft.3600 N 5th Avenue #302, Phoenix, AZ 85013
MLS# 6942240Listed by: RUSS LYON SOTHEBY'S INTERNATIONAL REALTY - New
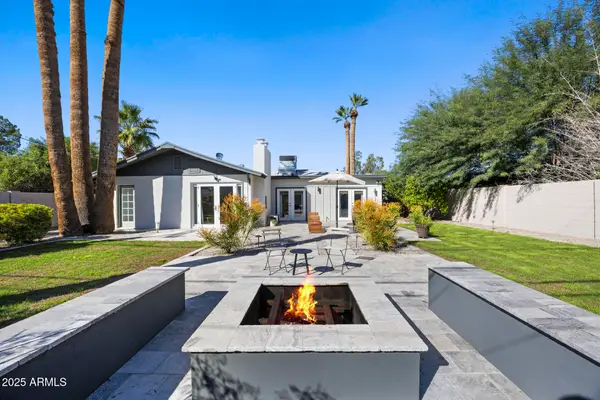 $595,000Active3 beds 2 baths2,066 sq. ft.
$595,000Active3 beds 2 baths2,066 sq. ft.2237 E Osborn Road, Phoenix, AZ 85016
MLS# 6942250Listed by: HOMECOIN.COM - New
 $2,300,000Active3 beds 4 baths2,583 sq. ft.
$2,300,000Active3 beds 4 baths2,583 sq. ft.4707 E Calle Redonda --, Phoenix, AZ 85018
MLS# 6942265Listed by: SILVERLEAF REALTY
