1749 E Saint Charles Avenue, Phoenix, AZ 85042
Local realty services provided by:Better Homes and Gardens Real Estate S.J. Fowler
1749 E Saint Charles Avenue,Phoenix, AZ 85042
$439,900
- 3 Beds
- 2 Baths
- 1,454 sq. ft.
- Single family
- Active
Listed by:peggie jean herron-simmons
Office:realty marketing group
MLS#:6912881
Source:ARMLS
Price summary
- Price:$439,900
- Price per sq. ft.:$302.54
About this home
There isn't words enough to explain how wonderful this home is. When you drive up, it's the most appealing home on the block.
Beautiful green Turf, Brick Trim on the exterior. Bring Your extra Vehicles also, Home boast a Beautiful Updated kitchen, Granite Counters, upgraded appliances.Designer Kitchen & Dining lights, & fan. full Wood burning f'ireplace with block surrounds. Vaulted Ceiling at Greatroom. Front Breakfast room. No Carpets. Luxury Wood Look vinyl Flooring in all bedrooms. Hall Bath has been updated. Owners Bath waiting for your desires. Secondary Bedrooms have walk-in Closets. Owners Primary Bedroom has his & her closets. May we say an entertaining rear yard? Swim SPA with therapeutic jets. Turf at rear yard, Covered additional seating area. Concrete table set stays. Rear Yard Garage can be Mancave or park your extra vehicles. Dual Roll up garage doors, one with automatic opener, other is manual. Bulldog security & safety screens, Roller Protective Shutters on 3 windows, Automatic Protective at arcadia door.Attic Fan for lowering temps inside the home, MonteVue camera system, there are 6. Expoxy floors at main garage, plus luxury garage cabs. No need to preview.
Contact an agent
Home facts
- Year built:1986
- Listing ID #:6912881
- Updated:August 30, 2025 at 04:38 PM
Rooms and interior
- Bedrooms:3
- Total bathrooms:2
- Full bathrooms:2
- Living area:1,454 sq. ft.
Heating and cooling
- Cooling:Ceiling Fan(s), Programmable Thermostat
- Heating:Ceiling, Electric
Structure and exterior
- Year built:1986
- Building area:1,454 sq. ft.
- Lot area:0.16 Acres
Schools
- High school:South Mountain High School
- Middle school:T G Barr School
- Elementary school:T G Barr School
Utilities
- Water:City Water
- Sewer:Sewer in & Connected
Finances and disclosures
- Price:$439,900
- Price per sq. ft.:$302.54
- Tax amount:$1,227
New listings near 1749 E Saint Charles Avenue
- New
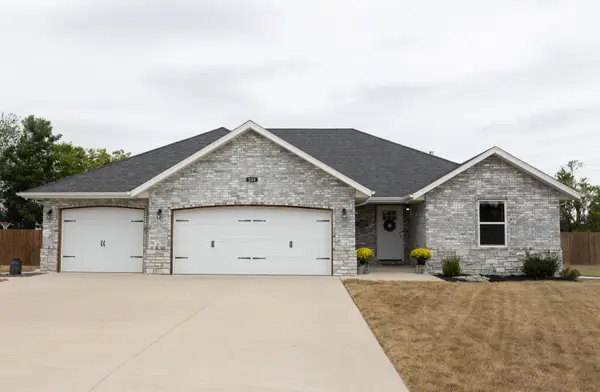 $359,900Active3 beds 2 baths1,674 sq. ft.
$359,900Active3 beds 2 baths1,674 sq. ft.233 W Canterbury Lane, Willard, MO 65781
MLS# 60303536Listed by: MURNEY ASSOCIATES - PRIMROSE - New
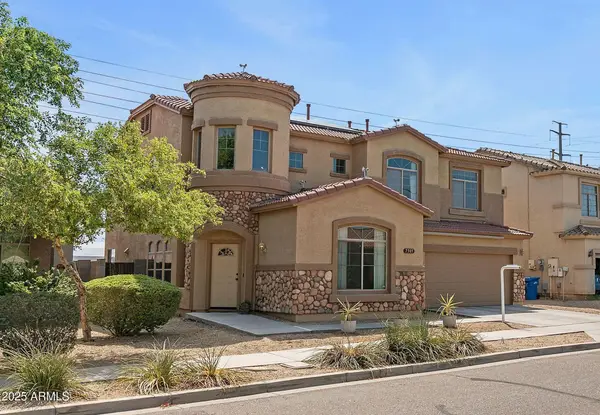 $492,500Active5 beds 3 baths2,626 sq. ft.
$492,500Active5 beds 3 baths2,626 sq. ft.7505 S 15th Drive, Phoenix, AZ 85041
MLS# 6912907Listed by: HOMECOIN.COM - New
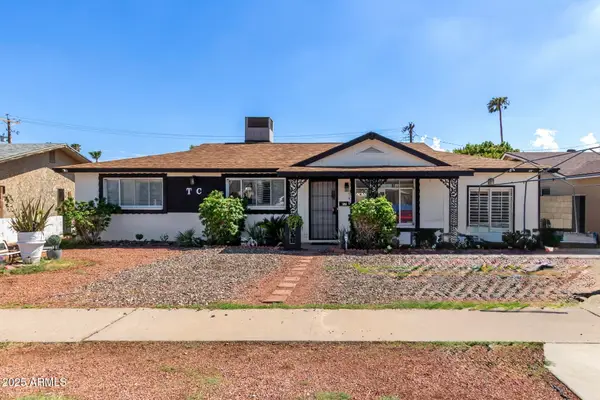 $390,000Active4 beds 3 baths1,628 sq. ft.
$390,000Active4 beds 3 baths1,628 sq. ft.3851 W Solano Drive, Phoenix, AZ 85019
MLS# 6912884Listed by: REALTY ONE GROUP - Open Sat, 10am to 2pmNew
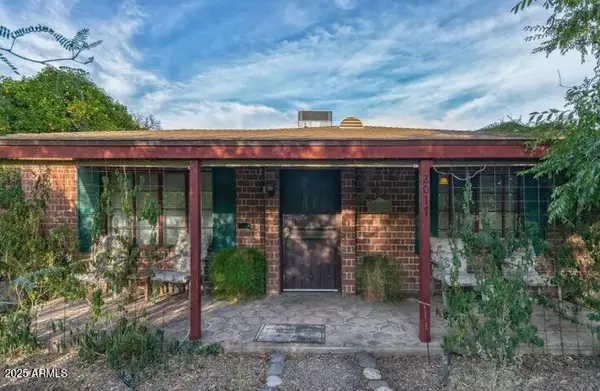 $525,000Active2 beds 2 baths1,087 sq. ft.
$525,000Active2 beds 2 baths1,087 sq. ft.2017 N Laurel Avenue, Phoenix, AZ 85007
MLS# 6912889Listed by: BROKERS HUB REALTY, LLC - New
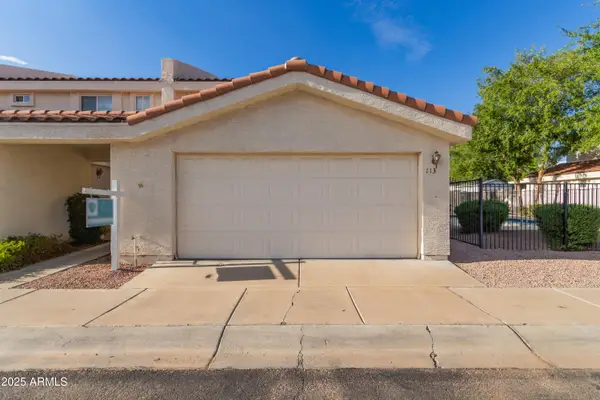 $310,000Active3 beds 2 baths1,172 sq. ft.
$310,000Active3 beds 2 baths1,172 sq. ft.16021 N 30th Street #113, Phoenix, AZ 85032
MLS# 6912898Listed by: CREST PREMIER PROPERTIES - Open Sat, 10am to 1pmNew
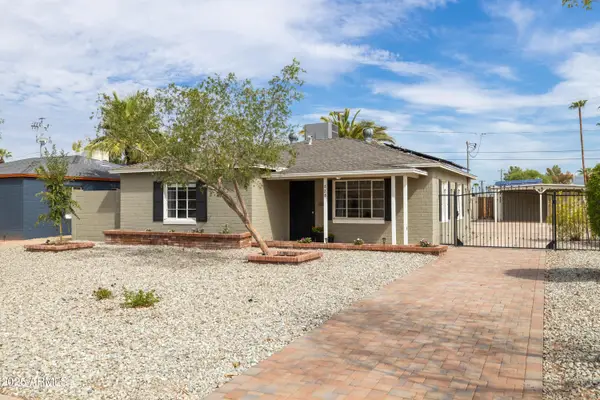 $515,000Active3 beds 1 baths1,068 sq. ft.
$515,000Active3 beds 1 baths1,068 sq. ft.828 W Earll Drive, Phoenix, AZ 85013
MLS# 6912861Listed by: HOMESMART - New
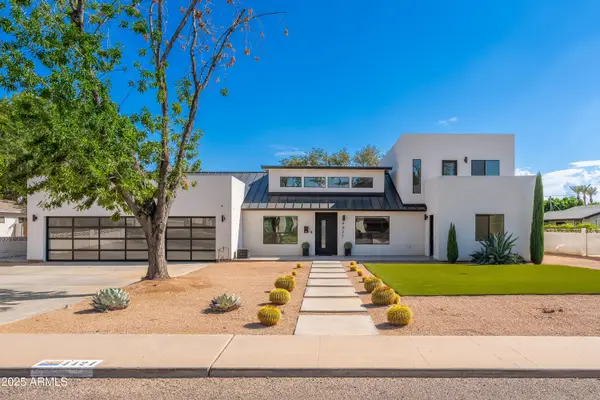 $3,499,900Active5 beds 5 baths4,318 sq. ft.
$3,499,900Active5 beds 5 baths4,318 sq. ft.4421 E Earll Drive, Phoenix, AZ 85018
MLS# 6912843Listed by: HOMESMART - New
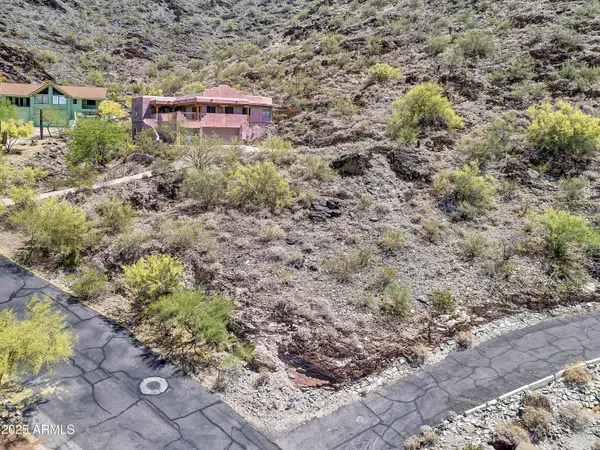 $267,890Active0.53 Acres
$267,890Active0.53 Acres1910 E Mountain View Road #7, Phoenix, AZ 85020
MLS# 6912838Listed by: HOMESMART - New
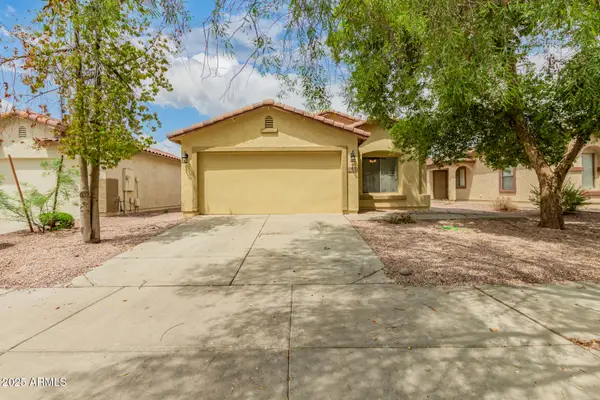 $400,000Active3 beds 2 baths1,664 sq. ft.
$400,000Active3 beds 2 baths1,664 sq. ft.7944 W Napoli Street, Phoenix, AZ 85043
MLS# 6912810Listed by: EXP REALTY
