1749 W Monterosa Street, Phoenix, AZ 85015
Local realty services provided by:Better Homes and Gardens Real Estate S.J. Fowler
1749 W Monterosa Street,Phoenix, AZ 85015
$499,000
- 4 Beds
- 3 Baths
- - sq. ft.
- Single family
- Pending
Listed by:nolan m nuzum
Office:exp realty
MLS#:6867480
Source:ARMLS
Price summary
- Price:$499,000
About this home
Welcome to this 3-bed + office, 3-bath mid-century home with a pool on a private corner lot adjacent to Melrose in Central Phoenix. With an RV gate, full parking pad, 50-amp hookup, and space to add an ADU, this home offers rare flexibility in the city. The layout is perfect for multigenerational living, working from home, or creative rental setups.
Bedroom 1 is a junior primary with en suite bath. Bedroom 2 has a private entrance, ideal for guests or STR use. Bedroom 3 is oversized with French doors to the backyard and an attached bonus room that could serve as a gym, nursery, or office. The open living + dining area is filled with natural light and connects to a spacious kitchen with granite counters, maple cabinets, and ample storage. Fresh interior paint, NO carpet, and easy-care desert landscaping complete the interior.
Out back, enjoy a sparkling pool, shaded patio, and room to relax under the Arizona sky. Solar through Sunrun helps reduce energy costs, and NO HOA!
Minutes from Encanto Park, Indian Steele Park, dog parks, DT Phoenix, I-17, and Sky Harbor; this home blends everyday living with STR or ADU potential.
Contact an agent
Home facts
- Year built:1949
- Listing ID #:6867480
- Updated:October 11, 2025 at 09:15 AM
Rooms and interior
- Bedrooms:4
- Total bathrooms:3
- Full bathrooms:3
Heating and cooling
- Cooling:Ceiling Fan(s), Wall/Window Unit
- Heating:Natural Gas
Structure and exterior
- Year built:1949
- Lot area:0.28 Acres
Schools
- High school:Central High School
- Middle school:Encanto School
- Elementary school:Clarendon School
Utilities
- Water:City Water
Finances and disclosures
- Price:$499,000
- Tax amount:$1,696
New listings near 1749 W Monterosa Street
- New
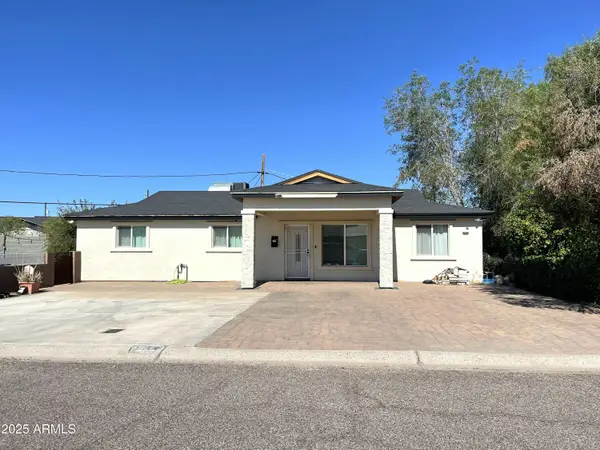 $400,000Active3 beds 1 baths1,024 sq. ft.
$400,000Active3 beds 1 baths1,024 sq. ft.1245 N Oakleaf Drive, Phoenix, AZ 85008
MLS# 6933101Listed by: HOMESMART - New
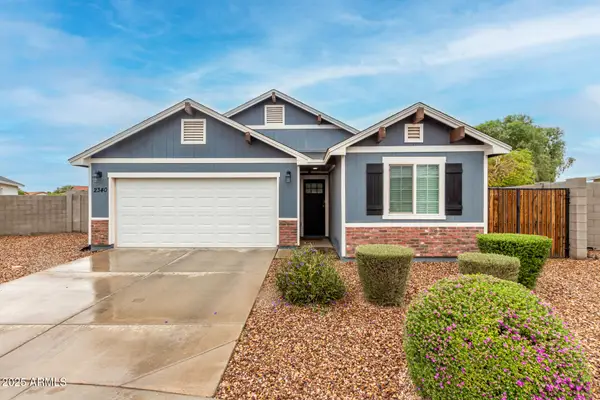 $370,000Active3 beds 2 baths1,125 sq. ft.
$370,000Active3 beds 2 baths1,125 sq. ft.2340 W Bloch Road, Phoenix, AZ 85041
MLS# 6933061Listed by: OUR COMMUNITY REAL ESTATE LLC - New
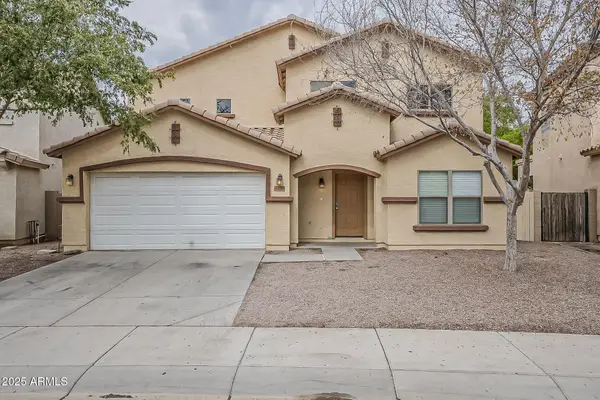 $325,000Active3 beds 3 baths2,108 sq. ft.
$325,000Active3 beds 3 baths2,108 sq. ft.4330 W T Ryan Lane, Laveen, AZ 85339
MLS# 6933082Listed by: MAINSTAY BROKERAGE - New
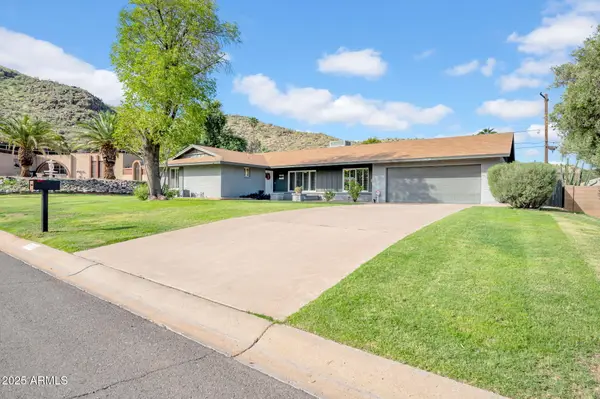 $560,000Active3 beds 2 baths1,890 sq. ft.
$560,000Active3 beds 2 baths1,890 sq. ft.12804 N 16th Avenue, Phoenix, AZ 85029
MLS# 6933041Listed by: REALTY ONE GROUP - New
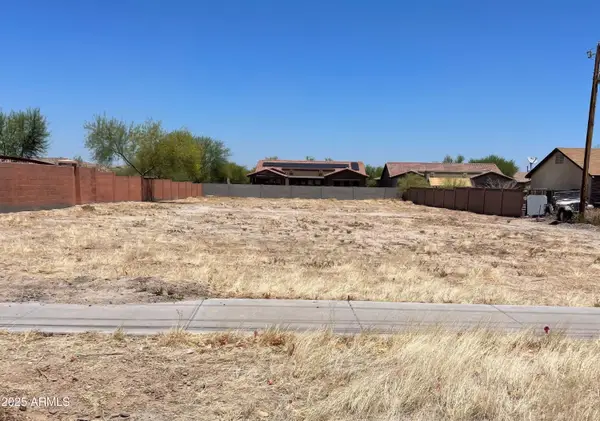 $235,000Active0.42 Acres
$235,000Active0.42 Acres1528 E 15th Street #137, Phoenix, AZ 85042
MLS# 6933057Listed by: REALTY ONE GROUP - New
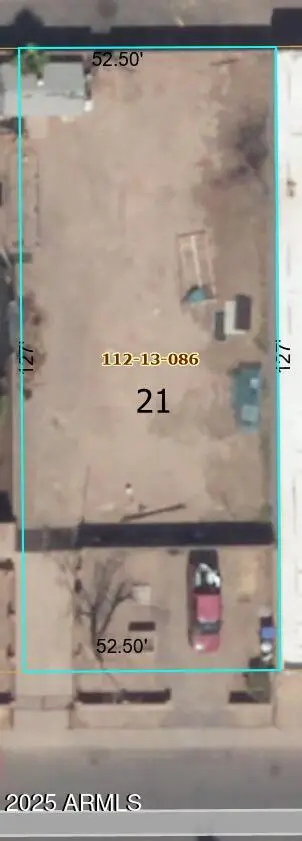 $195,000Active0.15 Acres
$195,000Active0.15 Acres1714 W Hadley Street #21, Phoenix, AZ 85007
MLS# 6933058Listed by: FATHOM REALTY - New
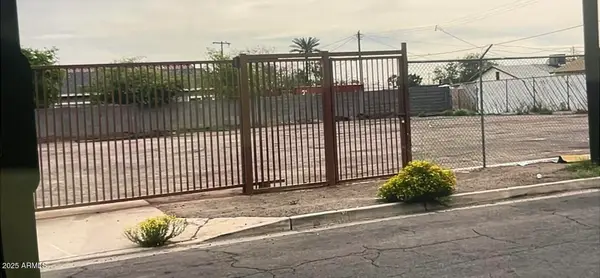 $425,000Active0.3 Acres
$425,000Active0.3 Acres2447 W Hadley Street #23, Phoenix, AZ 85009
MLS# 6933001Listed by: PRO STAR REALTY - New
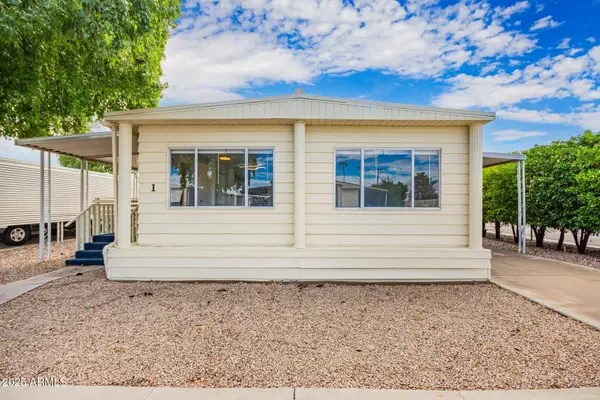 $85,000Active2 beds 2 baths1,536 sq. ft.
$85,000Active2 beds 2 baths1,536 sq. ft.16225 N 29th Street #1, Phoenix, AZ 85032
MLS# 6933002Listed by: HOMESMART - New
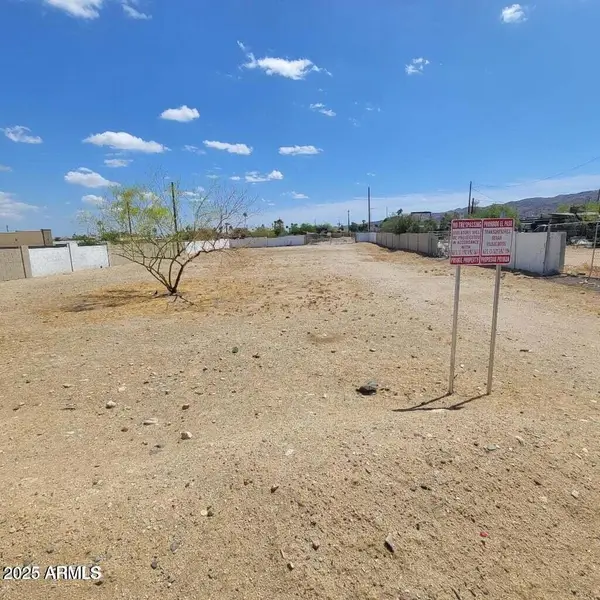 $180,000Active0.34 Acres
$180,000Active0.34 Acres8621 S 1st Avenue #101, Phoenix, AZ 85041
MLS# 6932957Listed by: PROSMART REALTY - New
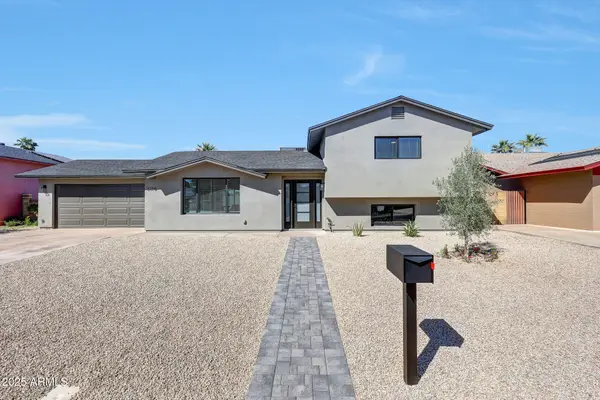 $575,000Active4 beds 2 baths1,773 sq. ft.
$575,000Active4 beds 2 baths1,773 sq. ft.3116 W Gelding Drive, Phoenix, AZ 85053
MLS# 6932984Listed by: COMPASS
