17629 N 24th Way, Phoenix, AZ 85032
Local realty services provided by:Better Homes and Gardens Real Estate BloomTree Realty
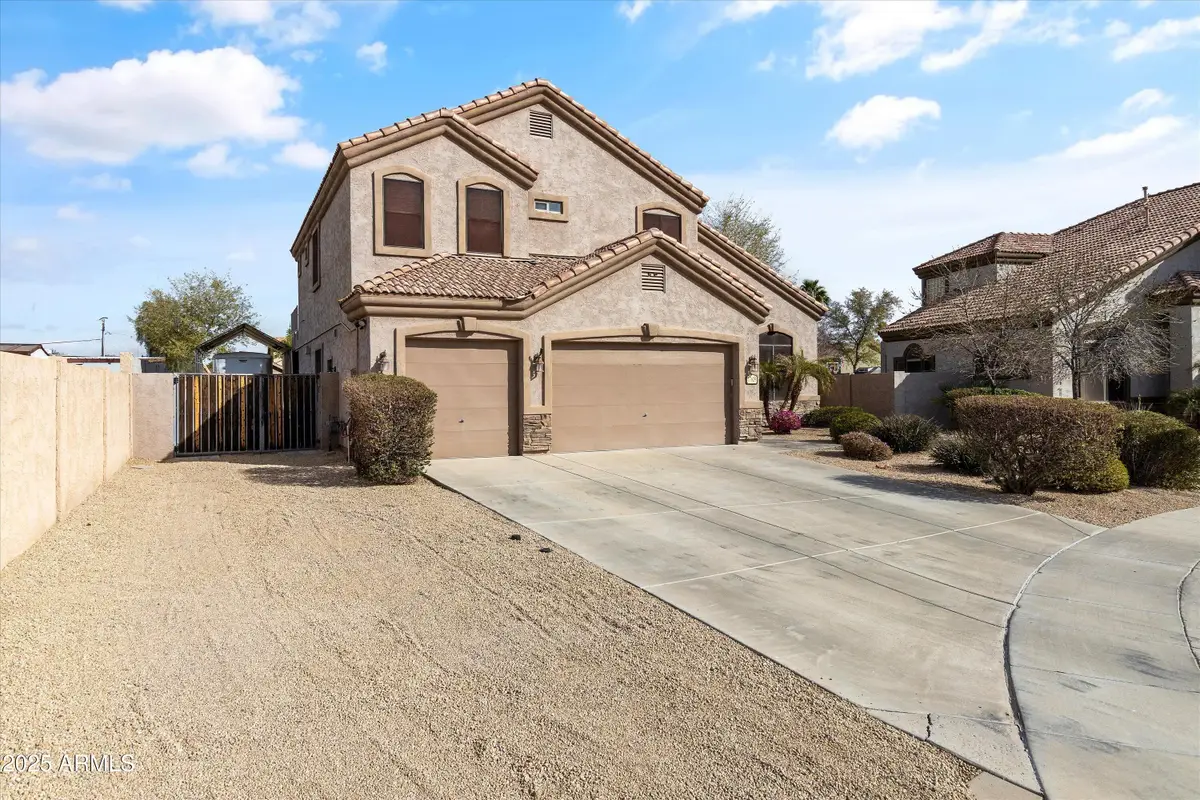
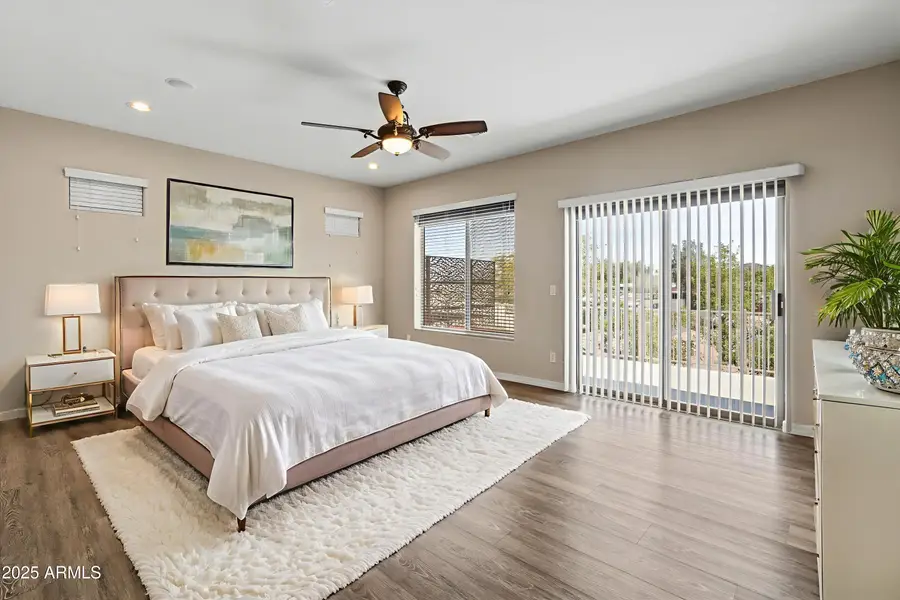
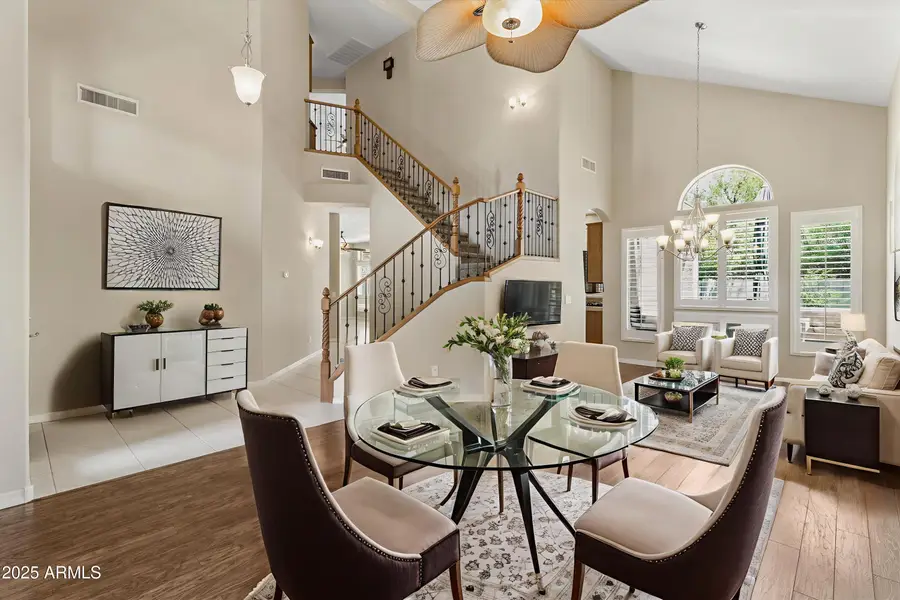
17629 N 24th Way,Phoenix, AZ 85032
$669,900
- 5 Beds
- 3 Baths
- 3,060 sq. ft.
- Single family
- Active
Listed by:chris bowers
Office:exp realty
MLS#:6821632
Source:ARMLS
Price summary
- Price:$669,900
- Price per sq. ft.:$218.92
- Monthly HOA dues:$130
About this home
Beautifully maintained 5-bedroom, 3-bathroom home WITH A FULL BED/BATHROOM DOWNSTAIRS. With a well-designed floor plan and thoughtful upgrades throughout, this home is ready to impress. Step inside to be greeted by soaring 21-foot vaulted ceilings in the family room, plantation shutters, a cozy gas fireplace, and elegant tile flooring on the main level. The expansive eat-in kitchen boasts granite countertops, an island, and pull-out cabinets, making mealtime and storage effortless. A formal dining room provides the ideal space for hosting gatherings. The primary suite serves as a private retreat featuring a spacious master bath with a separate tub and shower, dual vanities, a walk-in closet, and a private walk-out balconyperfect for enjoying peaceful mornings. The upgraded flooring upstairs adds a modern touch to this elegant home. Step outside into your entertainer's backyard, where you'll find a sparkling pool with LED color-changing lights, an above-ground spa, a built-in BBQ, and a large covered patioperfect for relaxing or hosting guests. Plus, with an RV gate and RV parking, there's plenty of space for all your outdoor toys. Located near top-rated schools, shopping, dining, and major freeways, this home offers both convenience and charm. Don't miss your chance! Come and see your new home today!
Contact an agent
Home facts
- Year built:2006
- Listing Id #:6821632
- Updated:August 07, 2025 at 02:54 PM
Rooms and interior
- Bedrooms:5
- Total bathrooms:3
- Full bathrooms:3
- Living area:3,060 sq. ft.
Heating and cooling
- Cooling:Ceiling Fan(s), Programmable Thermostat
- Heating:Natural Gas
Structure and exterior
- Year built:2006
- Building area:3,060 sq. ft.
- Lot area:0.23 Acres
Schools
- High school:North Canyon High School
- Middle school:Vista Verde Middle School
- Elementary school:Campo Bello Elementary School
Utilities
- Water:City Water
Finances and disclosures
- Price:$669,900
- Price per sq. ft.:$218.92
- Tax amount:$2,837 (2024)
New listings near 17629 N 24th Way
- New
 $589,000Active3 beds 3 baths2,029 sq. ft.
$589,000Active3 beds 3 baths2,029 sq. ft.3547 E Windmere Drive, Phoenix, AZ 85048
MLS# 6905794Listed by: MY HOME GROUP REAL ESTATE - New
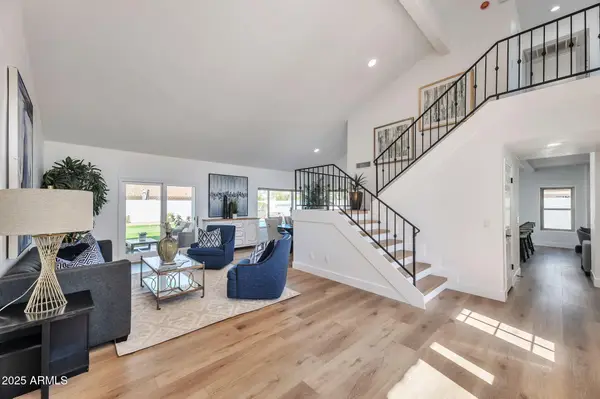 $1,250,000Active3 beds 3 baths2,434 sq. ft.
$1,250,000Active3 beds 3 baths2,434 sq. ft.17408 N 57th Street, Scottsdale, AZ 85254
MLS# 6905805Listed by: GENTRY REAL ESTATE - New
 $950,000Active3 beds 2 baths2,036 sq. ft.
$950,000Active3 beds 2 baths2,036 sq. ft.2202 E Belmont Avenue, Phoenix, AZ 85020
MLS# 6905818Listed by: COMPASS - New
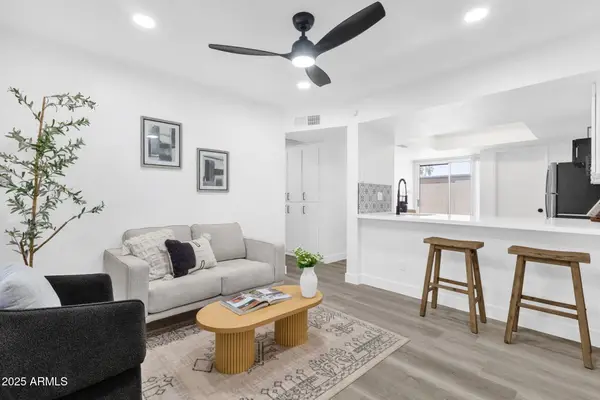 $239,000Active2 beds 2 baths817 sq. ft.
$239,000Active2 beds 2 baths817 sq. ft.19601 N 7th Street N #1032, Phoenix, AZ 85024
MLS# 6905822Listed by: HOMESMART - New
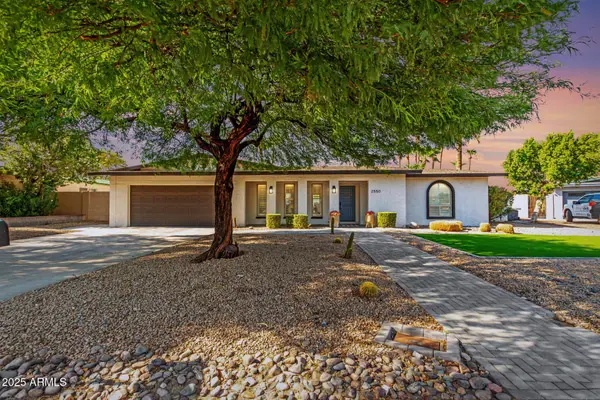 $850,000Active4 beds 2 baths2,097 sq. ft.
$850,000Active4 beds 2 baths2,097 sq. ft.2550 E Sahuaro Drive, Phoenix, AZ 85028
MLS# 6905826Listed by: KELLER WILLIAMS REALTY EAST VALLEY - New
 $439,000Active3 beds 2 baths1,570 sq. ft.
$439,000Active3 beds 2 baths1,570 sq. ft.2303 E Taro Lane, Phoenix, AZ 85024
MLS# 6905701Listed by: HOMESMART - New
 $779,900Active2 beds 3 baths1,839 sq. ft.
$779,900Active2 beds 3 baths1,839 sq. ft.22435 N 53rd Street, Phoenix, AZ 85054
MLS# 6905712Listed by: REALTY ONE GROUP - New
 $980,000Active-- beds -- baths
$980,000Active-- beds -- baths610 E San Juan Avenue, Phoenix, AZ 85012
MLS# 6905741Listed by: VALOR HOME GROUP - New
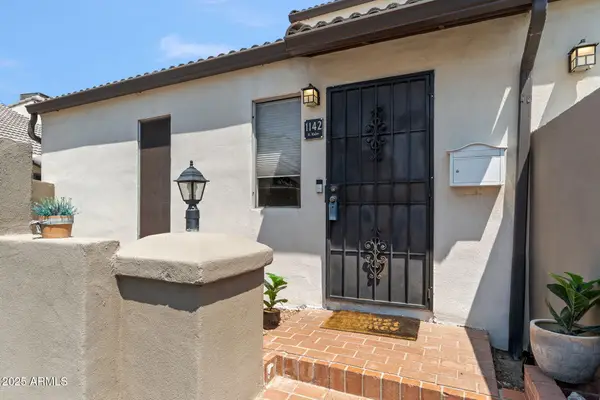 $349,900Active3 beds 2 baths1,196 sq. ft.
$349,900Active3 beds 2 baths1,196 sq. ft.1142 E Kaler Drive, Phoenix, AZ 85020
MLS# 6905764Listed by: COMPASS - New
 $314,000Active2 beds 3 baths1,030 sq. ft.
$314,000Active2 beds 3 baths1,030 sq. ft.2150 W Alameda Road #1390, Phoenix, AZ 85085
MLS# 6905768Listed by: HOMESMART
