17641 N 52nd Place, Phoenix, AZ 85254
Local realty services provided by:Better Homes and Gardens Real Estate S.J. Fowler
17641 N 52nd Place,Scottsdale, AZ 85254
$1,075,000
- 4 Beds
- 3 Baths
- 3,496 sq. ft.
- Single family
- Pending
Listed by: susan b salamone
Office: re/max excalibur
MLS#:6902463
Source:ARMLS
Price summary
- Price:$1,075,000
- Price per sq. ft.:$307.49
About this home
Original owner selling this home! Enter into the living/dining room with rich wood floors, vaulted ceiling & custom stained glass window. The family room with a fireplace opens to the Chef's eat-in kitchen with all appliances, pantry, island with breakfast bar & more. The 1st floor master suite has wood floors, French door to the backyard, a private bath with huge walk-in shower, 2 pedestal sinks and a huge walk-in closet. Laundry room & powder room on the 1st floor. You'll love the 2nd floor with study/den area, and a huge game, movie, workout, craft room!!! 3 spacious bedrooms and a full bathroom finish the 2nd floor! You'll love relaxing, or entertaining, in the backyard under the covered patio or splashing in the sparkling solar, or gas, heated pool and spa NO HOA!!!
Fantastic location, close to schools, hospitals, theaters and more! Kierland Commons, Scottsdale Quarter, Desert Ridge dining & shopping just minutes away. Easy access to the 101 & 51 freeways to get you to Sky Harbor Airport, downtown Phoenix, Chase Field to watch the Diamondbacks play and so much more!
Updates include:
Exterior of home & block wall painted 8-27-2025 to a neutral color.
Pool renovated including new filter and IC40 salt chlorinator, new rotating gear in the equipment area, waterfall feature rebuilt, deck resurfaced in 2025.
Pool & spa are heated by solar or gas when needed, pool solar panels and controller were replaced in 2024,
New roof underlayment and broken tiles replaced in 2024.
Interior first floor painted, new carpet in the family room in 2025.
New hot water tank 2024.
New water softener 2020.
2nd floor interior painted in 2018.
2017 - 2nd floor all flooring replaced, from carpet to wood floors.
Both HVACs new in 2010
Kitchen Island rebuilt in 2010
Pool interior resurfaced from plaster to Pebble-Tec in 2008
Contact an agent
Home facts
- Year built:1997
- Listing ID #:6902463
- Updated:November 15, 2025 at 06:13 PM
Rooms and interior
- Bedrooms:4
- Total bathrooms:3
- Full bathrooms:2
- Half bathrooms:1
- Living area:3,496 sq. ft.
Heating and cooling
- Cooling:Ceiling Fan(s)
- Heating:Natural Gas
Structure and exterior
- Year built:1997
- Building area:3,496 sq. ft.
- Lot area:0.2 Acres
Schools
- High school:Pinnacle High School
- Middle school:Explorer Middle School
- Elementary school:Copper Canyon Elementary School
Utilities
- Water:City Water
Finances and disclosures
- Price:$1,075,000
- Price per sq. ft.:$307.49
- Tax amount:$5,346 (2024)
New listings near 17641 N 52nd Place
- New
 $339,000Active2 beds 2 baths1,178 sq. ft.
$339,000Active2 beds 2 baths1,178 sq. ft.1812 W Rose Lane, Phoenix, AZ 85015
MLS# 6947776Listed by: FATHOM REALTY ELITE - New
 $289,999Active4 beds 3 baths1,656 sq. ft.
$289,999Active4 beds 3 baths1,656 sq. ft.2017 W Hazelwood Parkway, Phoenix, AZ 85015
MLS# 6947794Listed by: VALLEY EXECUTIVES REAL ESTATE - New
 $582,000Active4 beds 3 baths1,972 sq. ft.
$582,000Active4 beds 3 baths1,972 sq. ft.18820 N 35th Way, Phoenix, AZ 85050
MLS# 6947795Listed by: HOMESMART - New
 $1,399,999Active5 beds 4 baths4,275 sq. ft.
$1,399,999Active5 beds 4 baths4,275 sq. ft.5007 E Bluefield Avenue, Scottsdale, AZ 85254
MLS# 6947799Listed by: HOMESMART - New
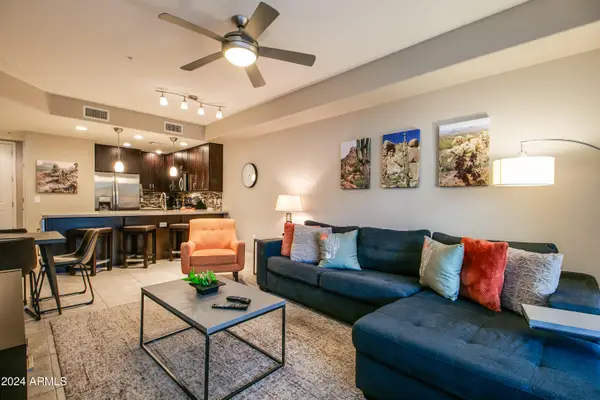 $334,900Active1 beds 2 baths796 sq. ft.
$334,900Active1 beds 2 baths796 sq. ft.5450 E Deer Valley Drive #1176, Phoenix, AZ 85054
MLS# 6947800Listed by: CREEL MANAGEMENT LLC - New
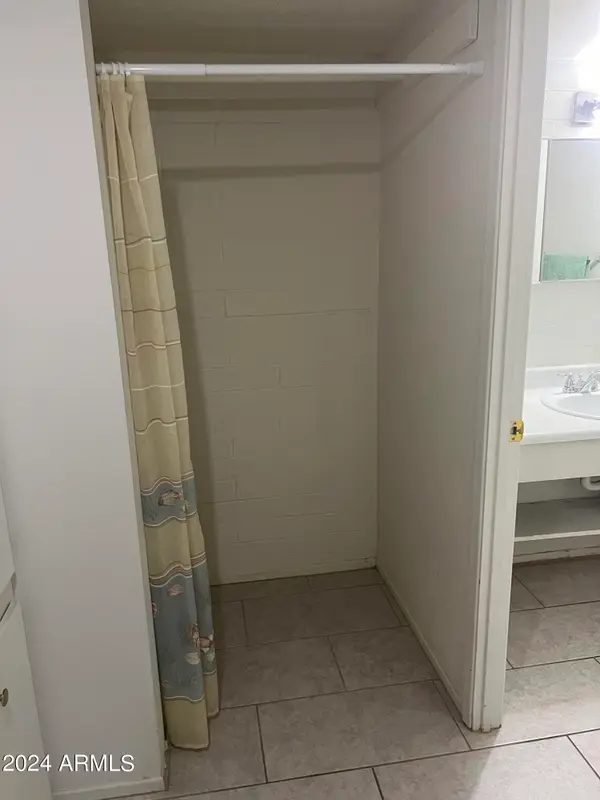 $85,000Active1 beds 1 baths477 sq. ft.
$85,000Active1 beds 1 baths477 sq. ft.2604 W Berridge Lane #C103, Phoenix, AZ 85017
MLS# 6947750Listed by: CIVIC CENTER REAL ESTATE - New
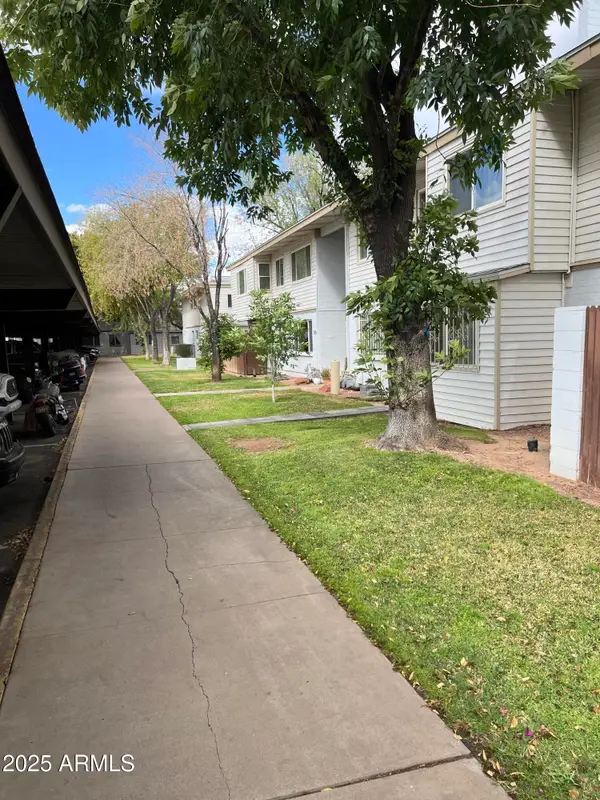 $84,300Active1 beds 1 baths600 sq. ft.
$84,300Active1 beds 1 baths600 sq. ft.2530 W Berridge Lane #E102, Phoenix, AZ 85017
MLS# 6947753Listed by: CIVIC CENTER REAL ESTATE - New
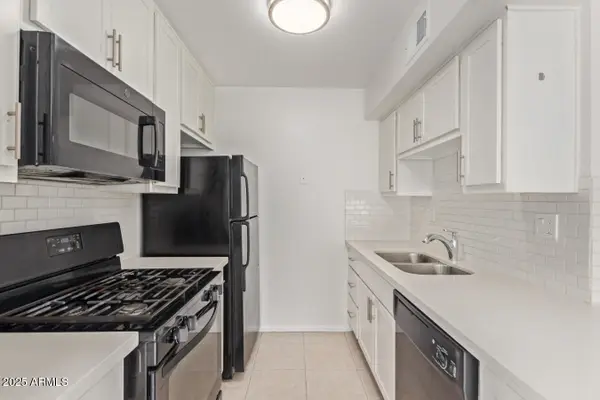 $135,000Active1 beds 1 baths727 sq. ft.
$135,000Active1 beds 1 baths727 sq. ft.1701 W Tuckey Lane #231, Phoenix, AZ 85015
MLS# 6947728Listed by: MY HOME GROUP REAL ESTATE - Open Sat, 12 to 3pmNew
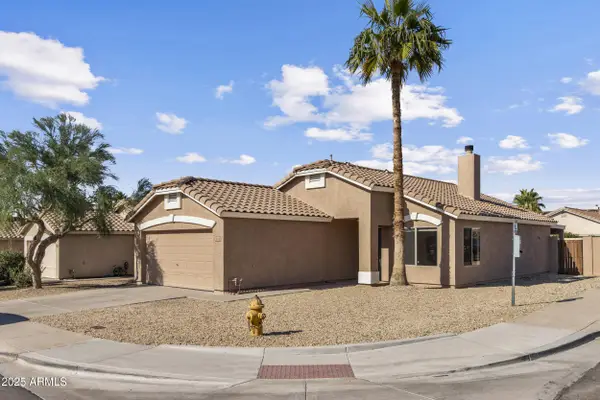 $460,000Active3 beds 2 baths1,251 sq. ft.
$460,000Active3 beds 2 baths1,251 sq. ft.910 E Potter Drive, Phoenix, AZ 85024
MLS# 6947730Listed by: KELLER WILLIAMS ARIZONA REALTY - New
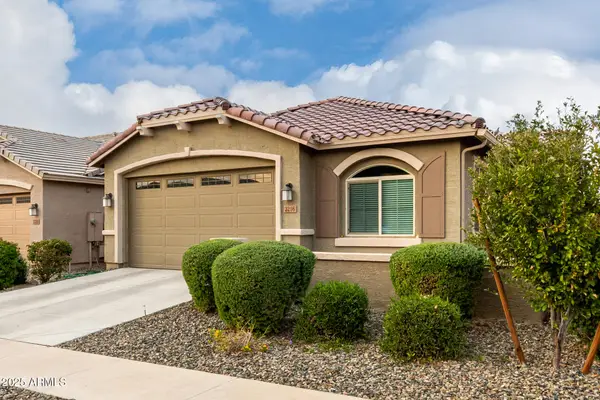 $420,000Active4 beds 2 baths1,800 sq. ft.
$420,000Active4 beds 2 baths1,800 sq. ft.2216 W Park Street, Phoenix, AZ 85041
MLS# 6947736Listed by: EXP REALTY
