1806 W Mcneil Street, Phoenix, AZ 85041
Local realty services provided by:Better Homes and Gardens Real Estate S.J. Fowler
1806 W Mcneil Street,Phoenix, AZ 85041
$945,000
- 4 Beds
- 3 Baths
- 2,927 sq. ft.
- Single family
- Active
Listed by:ferris w bellamak602-799-1103
Office:bellamak realty
MLS#:6889034
Source:ARMLS
Price summary
- Price:$945,000
- Price per sq. ft.:$322.86
About this home
Spectacular Custom Home - Fully Finished (inside & out) & Over Upgraded! Too much to list but we'll try. Gated front patio w/mtn views and Designer Metal front door leads to the Grand 20' Entry, past the walk-in pantry to the giant Island Kitchen/Great Room w/custom cabinetry, big quartz counters w/dbl sinks, dbl ovens, 6ft built-in fridge, wine fridge, 6-burner gas stove w/griddle, pot filler, industrial hood, stainless dishwasher, and wine sink in the island. The vaulted Great Room w/elec fireplace/tv area opens to the custom 6-panel door system overlooking the grand backyard. Outside includes raised patio deck w/city views and the custom zero-edge heated pool flowing over retaining walls to the lower backyard game area. The entire property has custom fencing and is fully landscaped. Master has 2 full size walk-in closets, a giant dbl head shower and pool area entry. The garage is 24x24 for extra storage space. The front bedroom is an ensuite. This home is move-in ready to enjoy.
Contact an agent
Home facts
- Year built:2018
- Listing ID #:6889034
- Updated:September 10, 2025 at 03:05 PM
Rooms and interior
- Bedrooms:4
- Total bathrooms:3
- Full bathrooms:3
- Living area:2,927 sq. ft.
Heating and cooling
- Heating:Electric
Structure and exterior
- Year built:2018
- Building area:2,927 sq. ft.
- Lot area:0.62 Acres
Schools
- High school:Cesar Chavez High School
- Middle school:Southwest Elementary School
- Elementary school:Southwest Elementary School
Utilities
- Water:City Water
Finances and disclosures
- Price:$945,000
- Price per sq. ft.:$322.86
- Tax amount:$3,609 (2024)
New listings near 1806 W Mcneil Street
- New
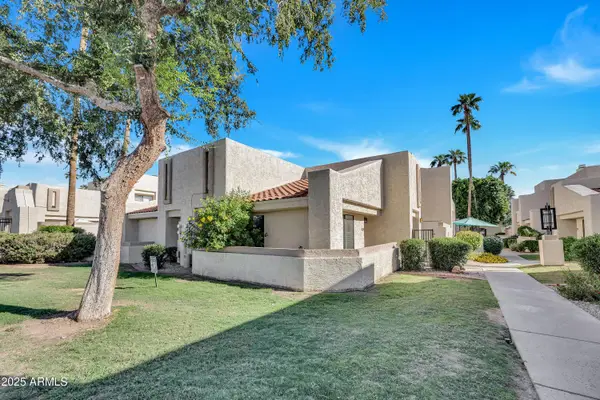 $269,750Active2 beds 1 baths858 sq. ft.
$269,750Active2 beds 1 baths858 sq. ft.748 E Morningside Drive, Phoenix, AZ 85022
MLS# 6924550Listed by: FATHOM REALTY ELITE - New
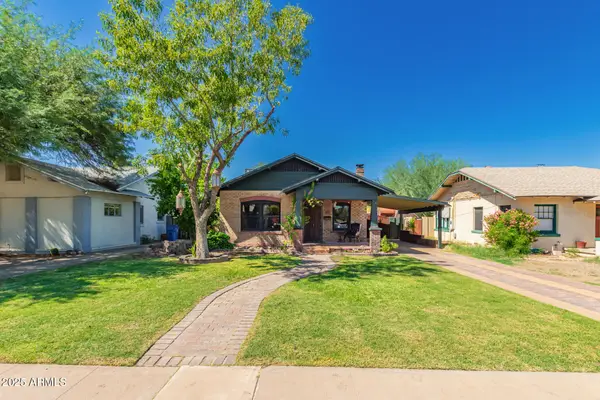 $549,000Active3 beds 2 baths1,273 sq. ft.
$549,000Active3 beds 2 baths1,273 sq. ft.2034 N Mitchell Street, Phoenix, AZ 85006
MLS# 6924579Listed by: EXP REALTY - New
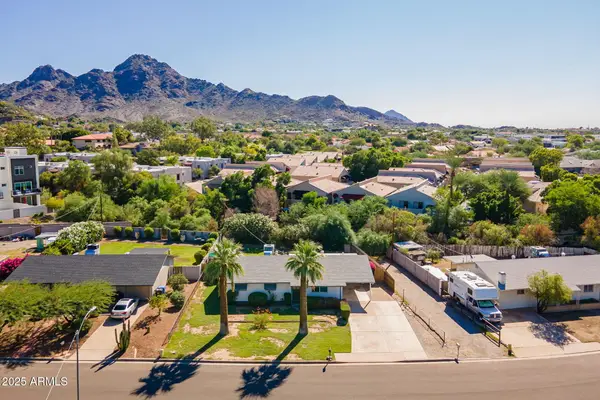 $394,900Active3 beds 2 baths1,204 sq. ft.
$394,900Active3 beds 2 baths1,204 sq. ft.7313 N 16th Place N, Phoenix, AZ 85020
MLS# 6924602Listed by: HOMESMART - New
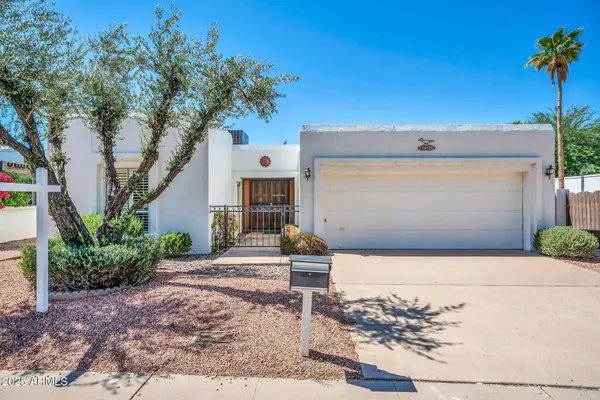 $480,000Active2 beds 2 baths1,589 sq. ft.
$480,000Active2 beds 2 baths1,589 sq. ft.14024 N Burning Tree Place, Phoenix, AZ 85022
MLS# 6924609Listed by: MY HOME GROUP REAL ESTATE - New
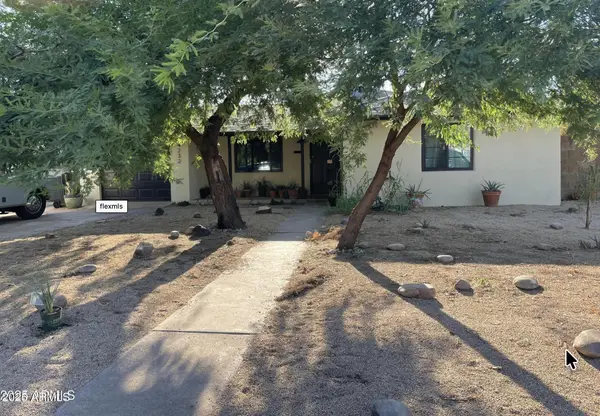 $425,000Active3 beds 2 baths1,518 sq. ft.
$425,000Active3 beds 2 baths1,518 sq. ft.4232 N 15th Drive, Phoenix, AZ 85015
MLS# 6924611Listed by: DELEX REALTY - New
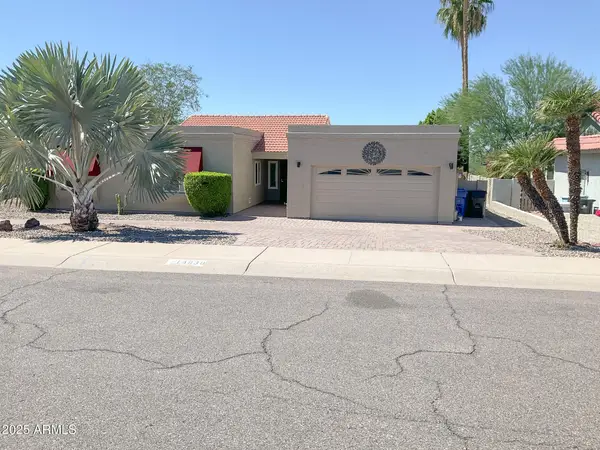 $825,000Active3 beds 2 baths2,154 sq. ft.
$825,000Active3 beds 2 baths2,154 sq. ft.14830 N 10th Street, Phoenix, AZ 85022
MLS# 6924614Listed by: REALTY ONE SCOTTSDALE LLC - New
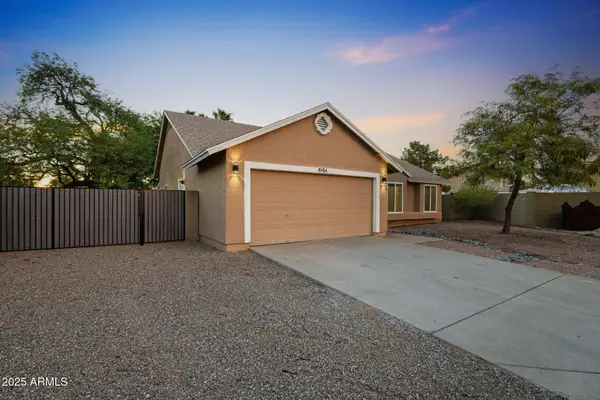 $625,000Active3 beds 2 baths1,548 sq. ft.
$625,000Active3 beds 2 baths1,548 sq. ft.19414 N 7th Way, Phoenix, AZ 85024
MLS# 6924625Listed by: HOMESMART - New
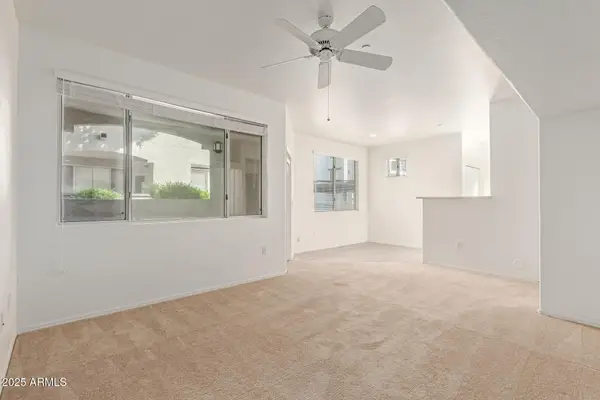 $300,000Active2 beds 2 baths1,178 sq. ft.
$300,000Active2 beds 2 baths1,178 sq. ft.3302 N 7th Street #137, Phoenix, AZ 85014
MLS# 6924627Listed by: REAL BROKER - New
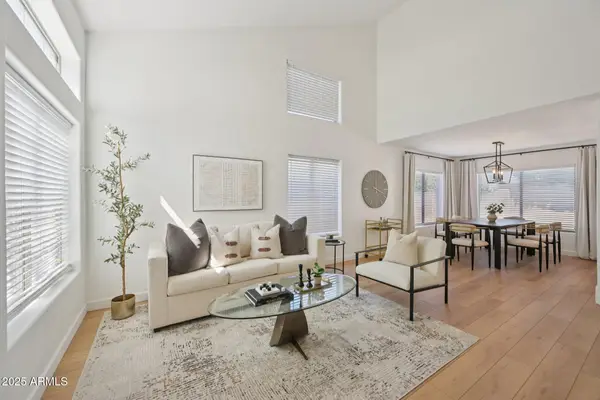 $500,000Active4 beds 3 baths2,035 sq. ft.
$500,000Active4 beds 3 baths2,035 sq. ft.6616 W Prickly Pear Trail, Phoenix, AZ 85083
MLS# 6924634Listed by: COMPASS - New
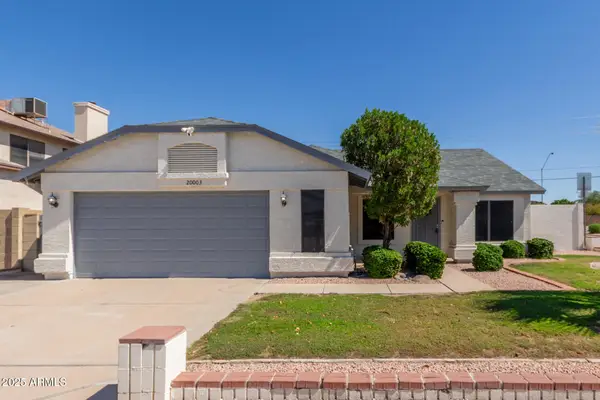 $429,000Active4 beds 2 baths1,818 sq. ft.
$429,000Active4 beds 2 baths1,818 sq. ft.20003 N 43rd Drive, Glendale, AZ 85308
MLS# 6924636Listed by: WEST USA REALTY
