1808 N 13th Avenue, Phoenix, AZ 85007
Local realty services provided by:Better Homes and Gardens Real Estate BloomTree Realty
Listed by: kurt boyd
Office: russ lyon sotheby's international realty
MLS#:6920629
Source:ARMLS
Price summary
- Price:$2,395,000
- Price per sq. ft.:$713.22
About this home
HAPPY HOLIDAYS! Absolutely magnificent! Historic Encanto-Palmcroft 1940 Spanish Revival with 3,358 sq. ft., 4 beds, 4 baths, plus a 637-sq. ft. detached casita with kitchen, bath, washer/dryer, sleeping nook, and private entrance. Features exposed brick, Saltillo tile, vaulted wood beams, adobe fireplace, herringbone hardwood, Carrera marble counters, and butler's pantry. Resort-style backyard with heated diving pool, misting, EV charger, Bianco Greco marble accents, and fully fenced casita area. Updates: 2022 roof, new gutters, fresh exterior paint, Nanit system included, brand new sewer line, and fresh winter grass! and a fenced area behind the casita for pets, storage, or added privacy. Historic elegance meets everyday comfort. Kitchen counters are Carrera Marble to complete an elegant finish. There is a Nanit monitoring system that coveys with cameras and has a dedicated line to ensure no interruptions with connectivity. Fresh winter grass to be put in within 2 weeks. New sewer line installed from the rear of the home to N 13th Avenue.
Contact an agent
Home facts
- Year built:1940
- Listing ID #:6920629
- Updated:December 26, 2025 at 03:56 PM
Rooms and interior
- Bedrooms:5
- Total bathrooms:4
- Full bathrooms:4
- Living area:3,358 sq. ft.
Heating and cooling
- Cooling:Ceiling Fan(s), Programmable Thermostat
- Heating:Electric
Structure and exterior
- Year built:1940
- Building area:3,358 sq. ft.
- Lot area:0.35 Acres
Schools
- High school:Central High School
- Middle school:Kenilworth Elementary School
- Elementary school:Kenilworth Elementary School
Utilities
- Water:City Water
Finances and disclosures
- Price:$2,395,000
- Price per sq. ft.:$713.22
- Tax amount:$8,241 (2024)
New listings near 1808 N 13th Avenue
- New
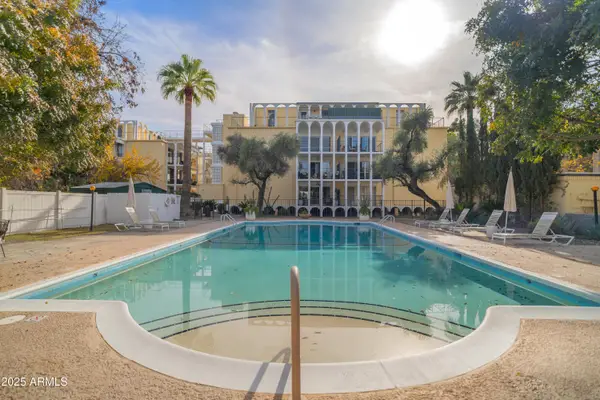 $645,000Active2 beds 2 baths1,675 sq. ft.
$645,000Active2 beds 2 baths1,675 sq. ft.6502 N Central Avenue #A101, Phoenix, AZ 85012
MLS# 6962209Listed by: WEST USA REALTY - New
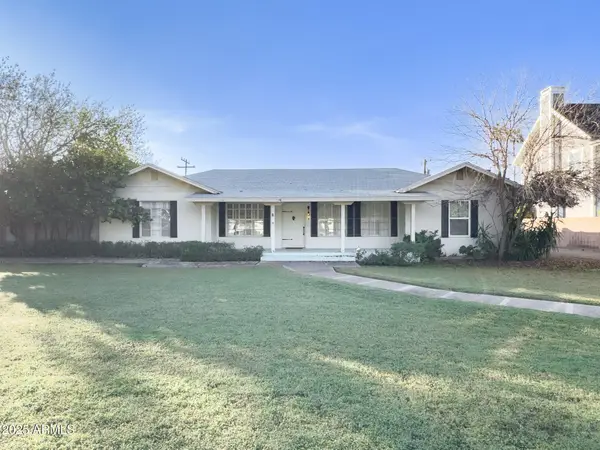 $999,900Active4 beds 3 baths2,638 sq. ft.
$999,900Active4 beds 3 baths2,638 sq. ft.41 E Myrtle Avenue, Phoenix, AZ 85020
MLS# 6962212Listed by: MARKET EDGE REALTY, LLC - New
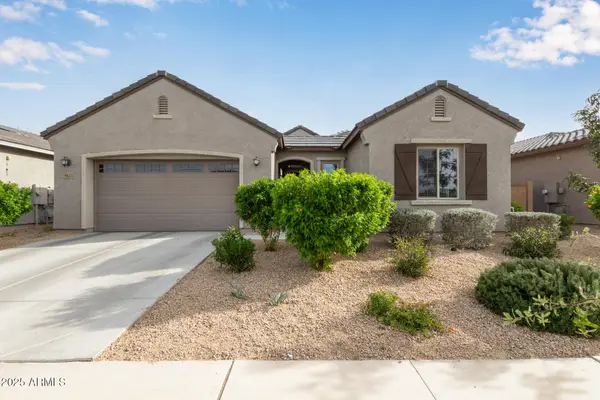 $550,000Active4 beds 3 baths2,375 sq. ft.
$550,000Active4 beds 3 baths2,375 sq. ft.9623 S 38th Lane, Laveen, AZ 85339
MLS# 6962136Listed by: RE/MAX EXCALIBUR - Open Sat, 11am to 3pmNew
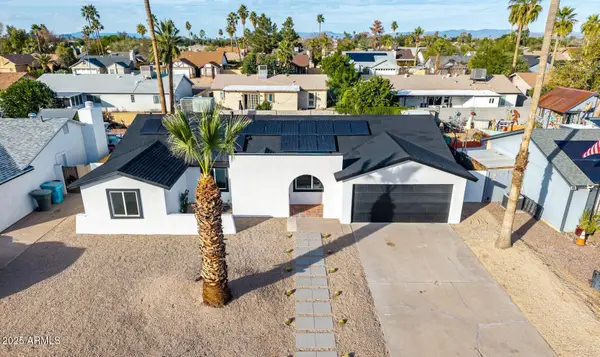 $639,900Active4 beds 2 baths2,140 sq. ft.
$639,900Active4 beds 2 baths2,140 sq. ft.3774 E Evans Drive, Phoenix, AZ 85032
MLS# 6962137Listed by: EXP REALTY - New
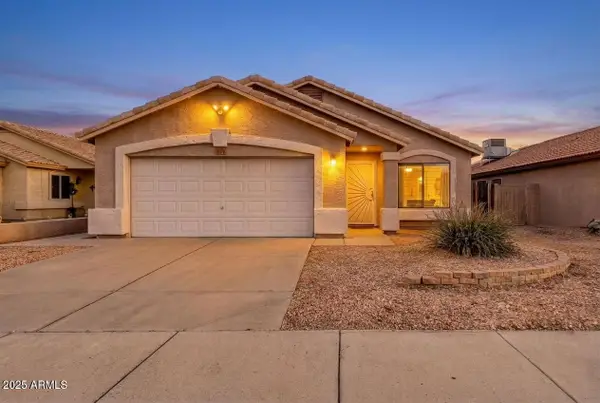 $435,000Active3 beds 2 baths1,324 sq. ft.
$435,000Active3 beds 2 baths1,324 sq. ft.3236 W Lone Cactus Drive, Phoenix, AZ 85027
MLS# 6962172Listed by: KELLER WILLIAMS REALTY SONORAN LIVING - New
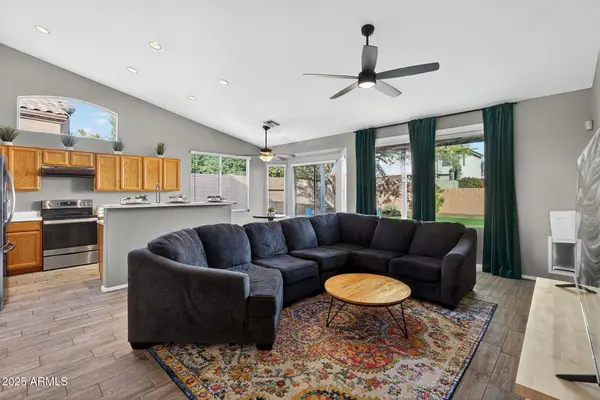 $650,000Active3 beds 2 baths2,050 sq. ft.
$650,000Active3 beds 2 baths2,050 sq. ft.15427 S 16th Avenue, Phoenix, AZ 85045
MLS# 6962187Listed by: ROVER REALTY - New
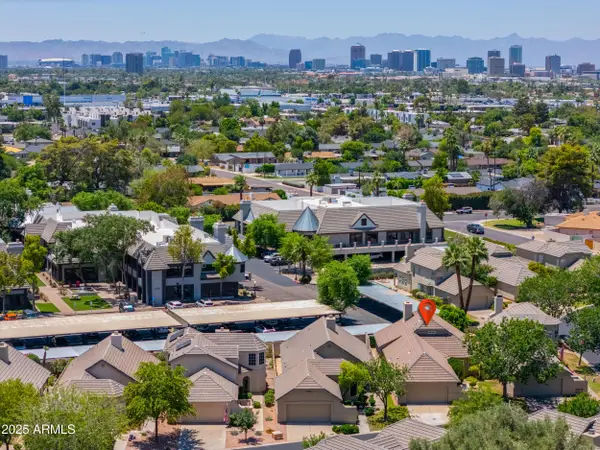 $659,000Active3 beds 3 baths1,959 sq. ft.
$659,000Active3 beds 3 baths1,959 sq. ft.1417 E Marshall Avenue, Phoenix, AZ 85014
MLS# 6962191Listed by: CORDOVA REALTY - New
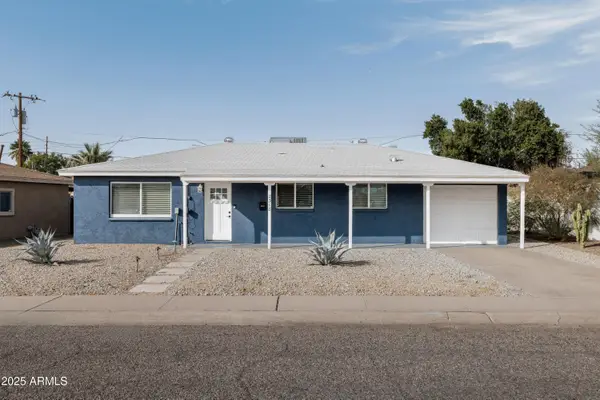 $475,000Active3 beds 2 baths1,910 sq. ft.
$475,000Active3 beds 2 baths1,910 sq. ft.2318 W Pinchot Avenue, Phoenix, AZ 85015
MLS# 6962122Listed by: COMPASS - New
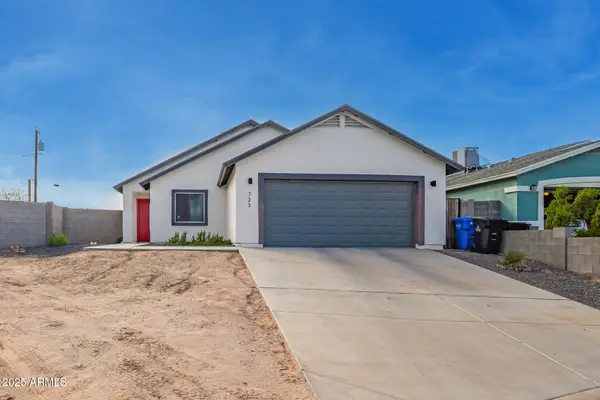 $445,000Active4 beds 2 baths1,785 sq. ft.
$445,000Active4 beds 2 baths1,785 sq. ft.723 E Desert Drive S, Phoenix, AZ 85042
MLS# 6962070Listed by: REALTY ONE GROUP - New
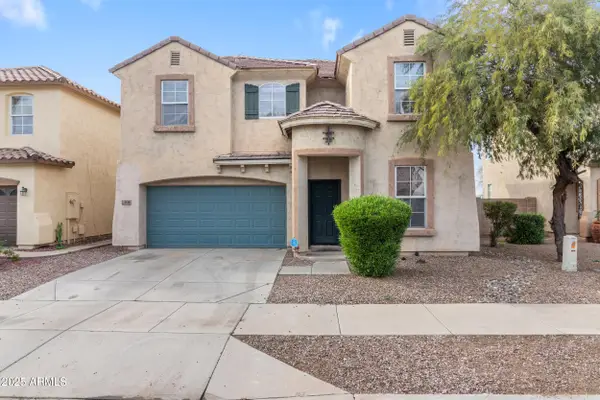 $385,000Active3 beds 3 baths2,025 sq. ft.
$385,000Active3 beds 3 baths2,025 sq. ft.2416 S 90th Glen, Tolleson, AZ 85353
MLS# 6962072Listed by: MY HOME GROUP REAL ESTATE
