1808 W Rose Lane, Phoenix, AZ 85015
Local realty services provided by:Better Homes and Gardens Real Estate BloomTree Realty

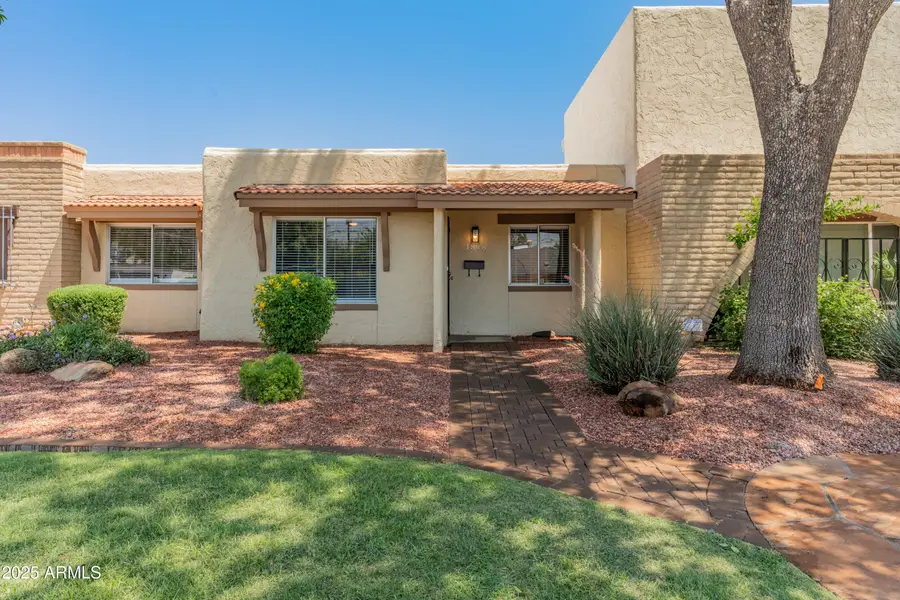
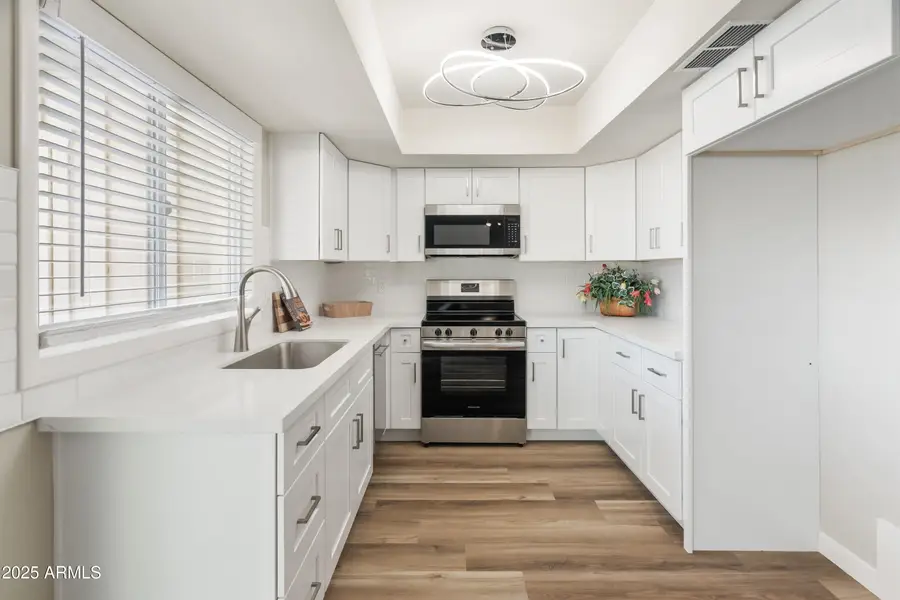
1808 W Rose Lane,Phoenix, AZ 85015
$345,000
- 3 Beds
- 2 Baths
- 1,352 sq. ft.
- Townhouse
- Active
Listed by:dominic meardi
Office:homesmart
MLS#:6880142
Source:ARMLS
Price summary
- Price:$345,000
- Price per sq. ft.:$255.18
- Monthly HOA dues:$215
About this home
This newly remodeled 3 bed 2 bath home challenges comparison—from the brand-new shaker cabinets with Calacatta quartz countertops to the light, bright open floor plan... you'll love it! The kitchen features a modern tile backsplash, stainless steel appliances, and updated lighting. The open floor plan is complemented by luxury vinyl plank flooring, fresh new carpet, and new interior paint throughout. The primary bedroom includes dual closets and a master bath with dual sink vanity. Additional highlights include a separate laundry room with extra storage, a 3-year-old air conditioning unit, a covered back patio, a private yard, and a two-car carport. Located in the heart of Central Phoenix in the highly sought-after resort-style Continental Villas that includes two pools, hot tub a playground, lush green landscaping, and a well-appointed clubhouse with a gym.
Situated in an attractive area near shopping and dining. This home is move-in readycome see it today!
Contact an agent
Home facts
- Year built:1970
- Listing Id #:6880142
- Updated:August 09, 2025 at 03:07 PM
Rooms and interior
- Bedrooms:3
- Total bathrooms:2
- Full bathrooms:2
- Living area:1,352 sq. ft.
Heating and cooling
- Cooling:Ceiling Fan(s), Programmable Thermostat
- Heating:Electric
Structure and exterior
- Year built:1970
- Building area:1,352 sq. ft.
- Lot area:0.08 Acres
Schools
- High school:Washington High School
- Middle school:Maryland Elementary School
- Elementary school:Maryland Elementary School
Utilities
- Water:City Water
Finances and disclosures
- Price:$345,000
- Price per sq. ft.:$255.18
- Tax amount:$916 (2024)
New listings near 1808 W Rose Lane
- New
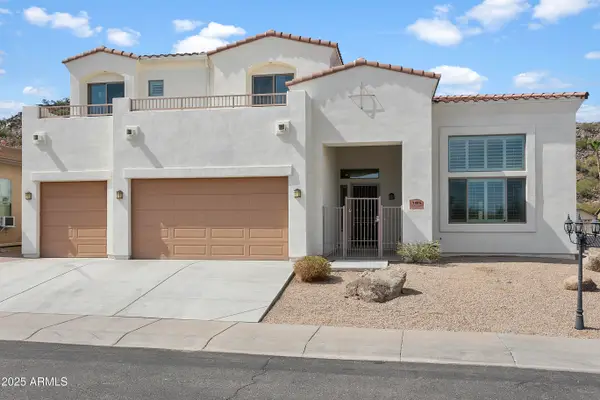 $765,000Active4 beds 3 baths3,000 sq. ft.
$765,000Active4 beds 3 baths3,000 sq. ft.1805 E Marco Polo Road, Phoenix, AZ 85024
MLS# 6905930Listed by: HOMESMART - New
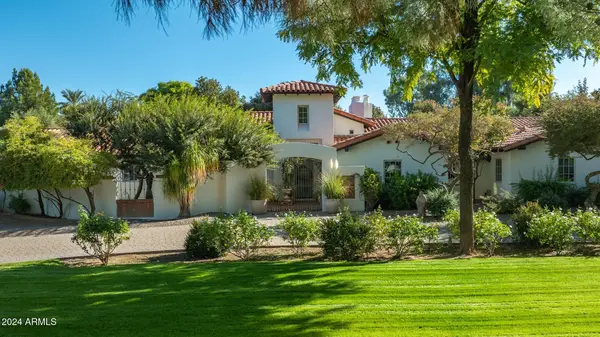 $6,999,000Active6 beds 6 baths6,656 sq. ft.
$6,999,000Active6 beds 6 baths6,656 sq. ft.5245 N 21st Street, Phoenix, AZ 85016
MLS# 6905937Listed by: ML CO REALTY - New
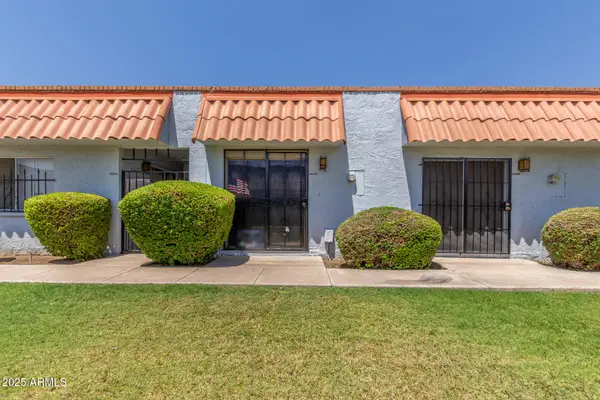 $150,000Active2 beds 1 baths728 sq. ft.
$150,000Active2 beds 1 baths728 sq. ft.6822 N 35th Avenue #F, Phoenix, AZ 85017
MLS# 6905950Listed by: HOMESMART - New
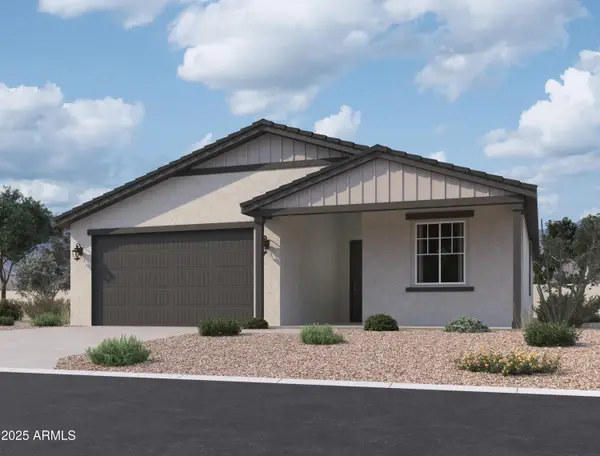 $439,990Active3 beds 2 baths1,777 sq. ft.
$439,990Active3 beds 2 baths1,777 sq. ft.9624 W Tamarisk Avenue, Tolleson, AZ 85353
MLS# 6905959Listed by: COMPASS - New
 $1,195,000Active4 beds 2 baths2,545 sq. ft.
$1,195,000Active4 beds 2 baths2,545 sq. ft.5433 E Hartford Avenue, Scottsdale, AZ 85254
MLS# 6905987Listed by: COMPASS - New
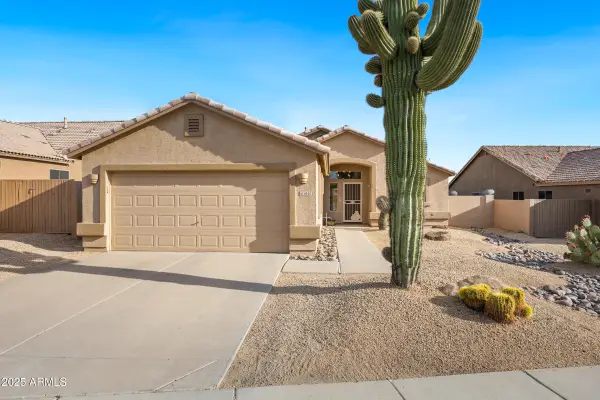 $575,000Active3 beds 2 baths1,679 sq. ft.
$575,000Active3 beds 2 baths1,679 sq. ft.5045 E Duane Lane, Cave Creek, AZ 85331
MLS# 6906016Listed by: ON Q PROPERTY MANAGEMENT - New
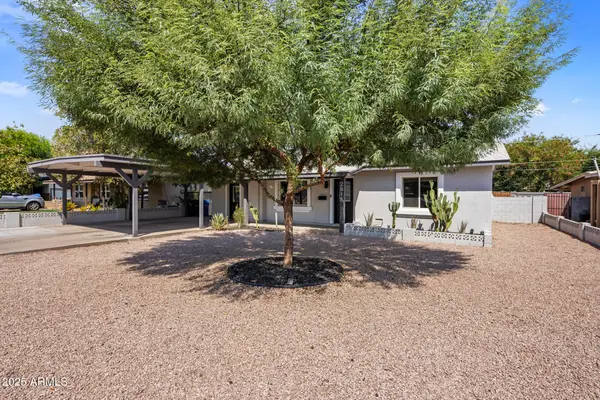 $585,000Active3 beds 2 baths2,114 sq. ft.
$585,000Active3 beds 2 baths2,114 sq. ft.2815 N 32nd Place, Phoenix, AZ 85008
MLS# 6906022Listed by: GRAYSON REAL ESTATE - New
 $439,990Active3 beds 2 baths1,577 sq. ft.
$439,990Active3 beds 2 baths1,577 sq. ft.9523 W Parkway Drive, Tolleson, AZ 85353
MLS# 6905876Listed by: COMPASS - New
 $180,000Active3 beds 2 baths1,806 sq. ft.
$180,000Active3 beds 2 baths1,806 sq. ft.2233 E Behrend Drive #222, Phoenix, AZ 85024
MLS# 6905883Listed by: FATHOM REALTY ELITE - New
 $210,000Active3 beds 2 baths1,088 sq. ft.
$210,000Active3 beds 2 baths1,088 sq. ft.11666 N 28th Drive #Unit 265, Phoenix, AZ 85029
MLS# 6905900Listed by: HOMESMART
