1818 W Highland Avenue, Phoenix, AZ 85015
Local realty services provided by:Better Homes and Gardens Real Estate S.J. Fowler
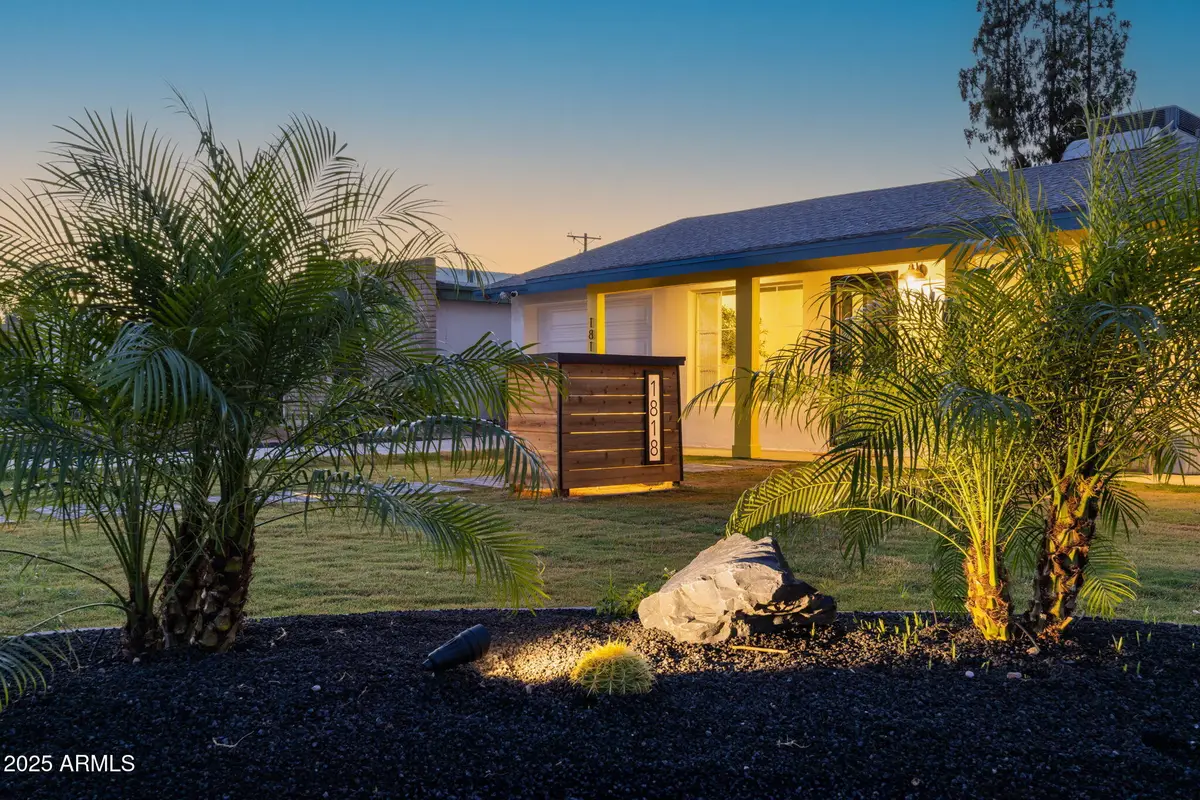
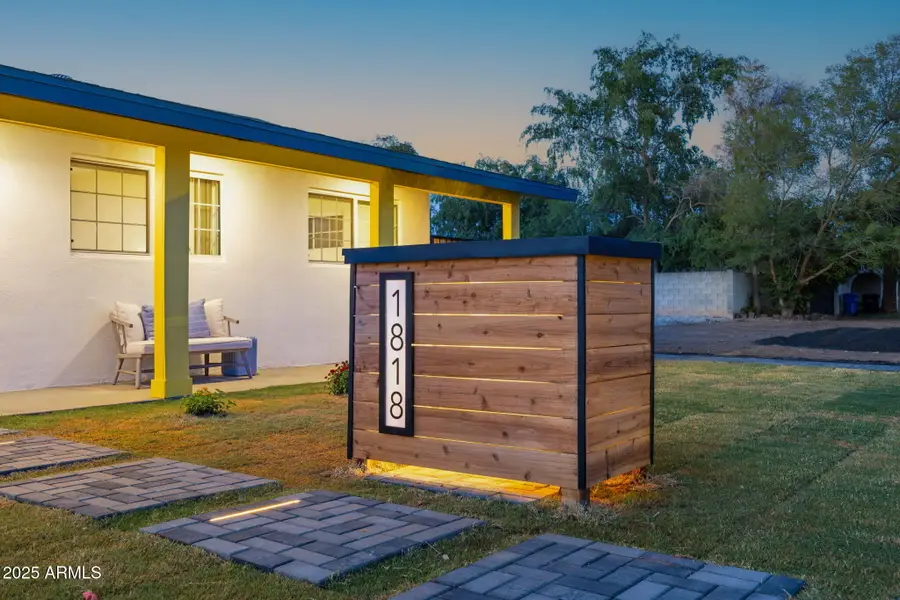
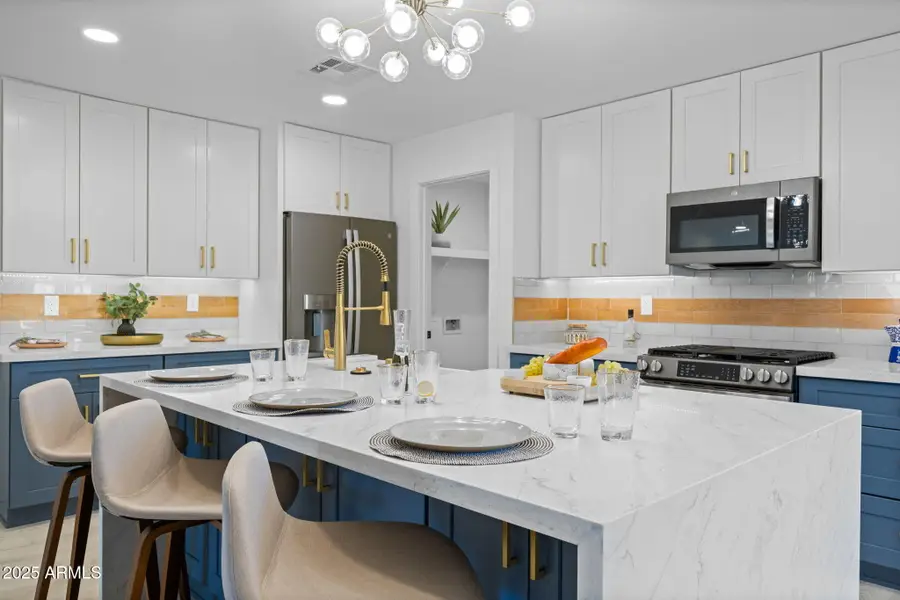
Listed by:vanessa roark
Office:coldwell banker realty
MLS#:6880395
Source:ARMLS
Price summary
- Price:$629,999
- Price per sq. ft.:$370.59
About this home
A masterfully reimagined property where bold design meets brilliant function. From the striking curb appeal to the curated interior finishes, every inch of this home radiates presence, personality, & powerful value.
Set on an expansive irrigated lot, you're welcomed by lush greenery, fruit trees, landscape lighting, & a custom illuminated mailbox with secure Amazon package delivery because yes, even the details are next level.
Step inside, & the wow factor continues. A stunning waterfall island anchors the kitchen, surrounded by custom two-tone cabinetry, a handcrafted wood accented backsplash, & champagne bronze hardware that subtly elevates the entire space. Every finish is intentional from the warm wooden propeller ceiling fans to the sleek French doors that open seamlessly to your to your private outdoor retreat. No more block wall window views. This home is the one. Need function with all that form? You've got a tandem garage, upgraded systems, & a layout built for real life. The bones? Rock solid. The finishes? Designer-caliber. The experience? Unmatched.
This is a home that turns heads & holds attention perfect for anyone who craves style, substance, & close access to the best Phoenix has to offer: top-tier dining, Encanto Golf, Sky Harbor Airport, The NEW Henry, Target and more just minutes away
Contact an agent
Home facts
- Year built:1956
- Listing Id #:6880395
- Updated:August 14, 2025 at 02:53 PM
Rooms and interior
- Bedrooms:4
- Total bathrooms:3
- Full bathrooms:3
- Living area:1,700 sq. ft.
Heating and cooling
- Cooling:Mini Split
- Heating:Electric
Structure and exterior
- Year built:1956
- Building area:1,700 sq. ft.
- Lot area:0.19 Acres
Schools
- High school:Metro Tech High School
- Middle school:Osborn Middle School
- Elementary school:Solano School
Utilities
- Water:City Water
Finances and disclosures
- Price:$629,999
- Price per sq. ft.:$370.59
- Tax amount:$1,490 (2024)
New listings near 1818 W Highland Avenue
- New
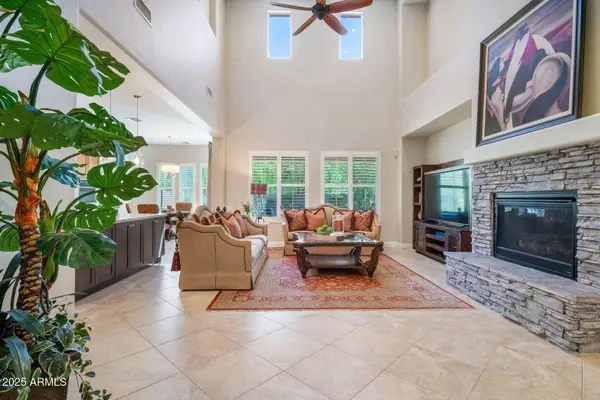 $1,189,900Active4 beds 4 baths3,812 sq. ft.
$1,189,900Active4 beds 4 baths3,812 sq. ft.3829 E Rockingham Road, Phoenix, AZ 85050
MLS# 6906262Listed by: AT AMERICA REALTY - New
 $250,000Active3 beds 1 baths1,014 sq. ft.
$250,000Active3 beds 1 baths1,014 sq. ft.1818 W Sonora Street, Phoenix, AZ 85007
MLS# 6906271Listed by: HOMESMART - New
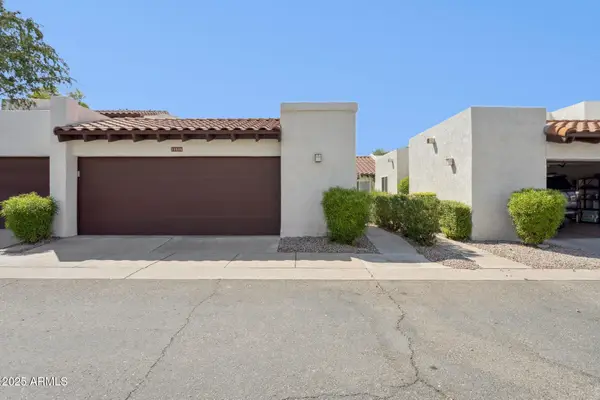 $645,000Active3 beds 2 baths1,710 sq. ft.
$645,000Active3 beds 2 baths1,710 sq. ft.11616 N 40th Way, Phoenix, AZ 85028
MLS# 6906239Listed by: ARIZONA BEST REAL ESTATE - New
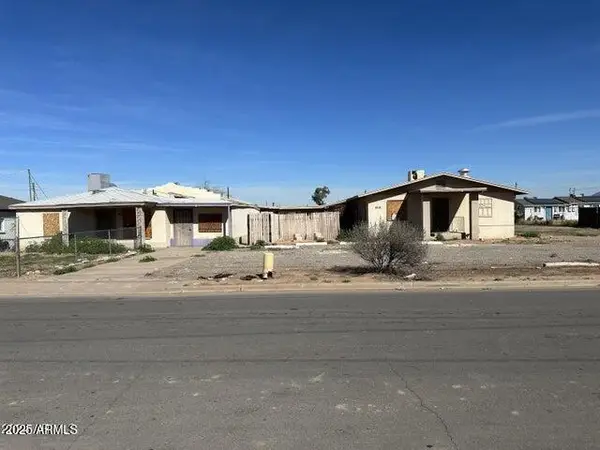 $550,000Active-- beds -- baths
$550,000Active-- beds -- baths1618 E Wood Street, Phoenix, AZ 85040
MLS# 6906218Listed by: HOMESMART - New
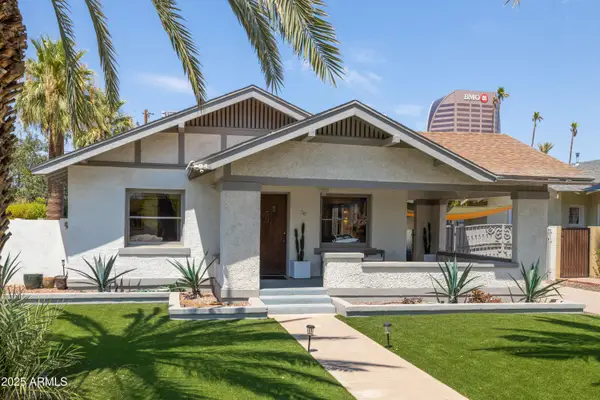 $1,090,000Active3 beds 3 baths1,921 sq. ft.
$1,090,000Active3 beds 3 baths1,921 sq. ft.70 W Lynwood Street, Phoenix, AZ 85003
MLS# 6906219Listed by: HOMESMART - New
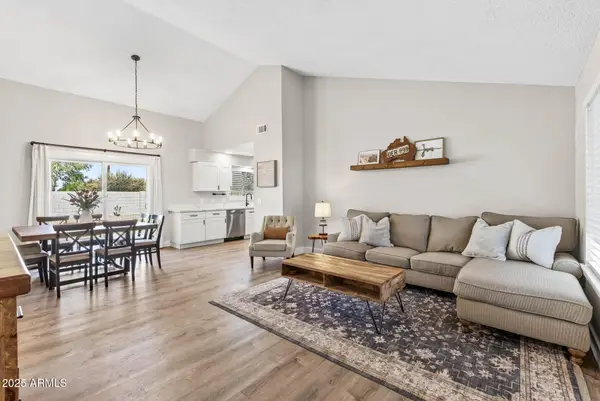 $350,000Active2 beds 2 baths952 sq. ft.
$350,000Active2 beds 2 baths952 sq. ft.4702 N 106th Drive, Phoenix, AZ 85037
MLS# 6906221Listed by: BROKERS HUB REALTY, LLC - New
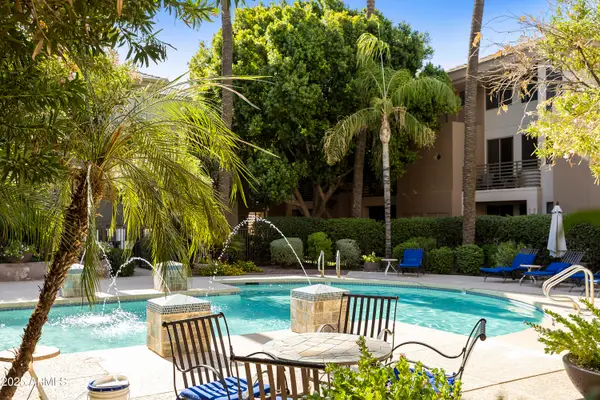 $435,000Active3 beds 2 baths1,442 sq. ft.
$435,000Active3 beds 2 baths1,442 sq. ft.4343 N 21st Street #203, Phoenix, AZ 85016
MLS# 6906222Listed by: AMERICAN EQUITY REALTY - New
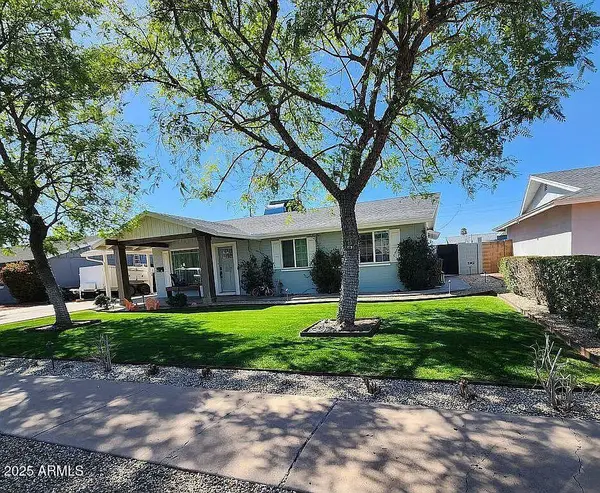 $430,000Active4 beds 2 baths1,893 sq. ft.
$430,000Active4 beds 2 baths1,893 sq. ft.7348 N 38th Avenue, Phoenix, AZ 85051
MLS# 6906226Listed by: EXP REALTY - New
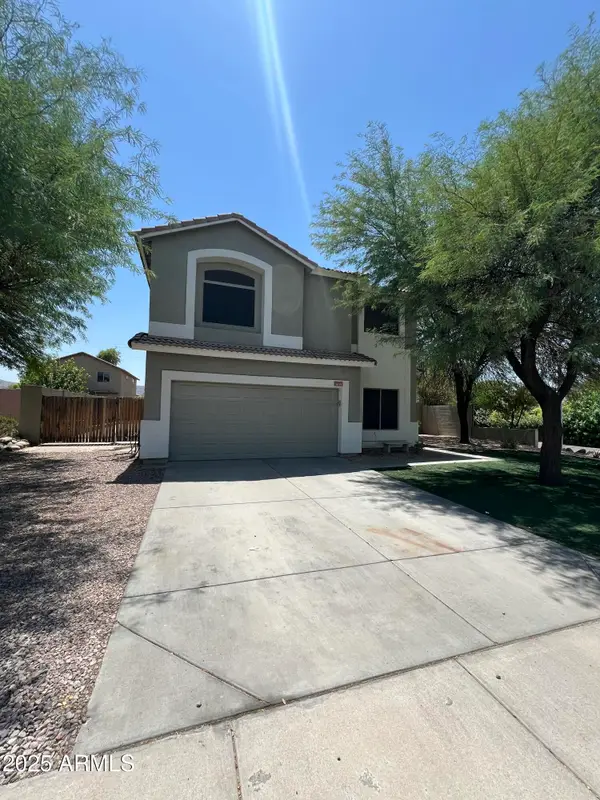 $478,000Active4 beds 3 baths2,755 sq. ft.
$478,000Active4 beds 3 baths2,755 sq. ft.1635 W Dunbar Drive, Phoenix, AZ 85041
MLS# 6906229Listed by: HOMESMART - Open Sat, 11am to 2pmNew
 $3,985,000Active4 beds 5 baths4,272 sq. ft.
$3,985,000Active4 beds 5 baths4,272 sq. ft.3924 E Roma Avenue, Phoenix, AZ 85018
MLS# 6906202Listed by: COMPASS
