18226 N 48th Place, Scottsdale, AZ 85254
Local realty services provided by:Better Homes and Gardens Real Estate S.J. Fowler
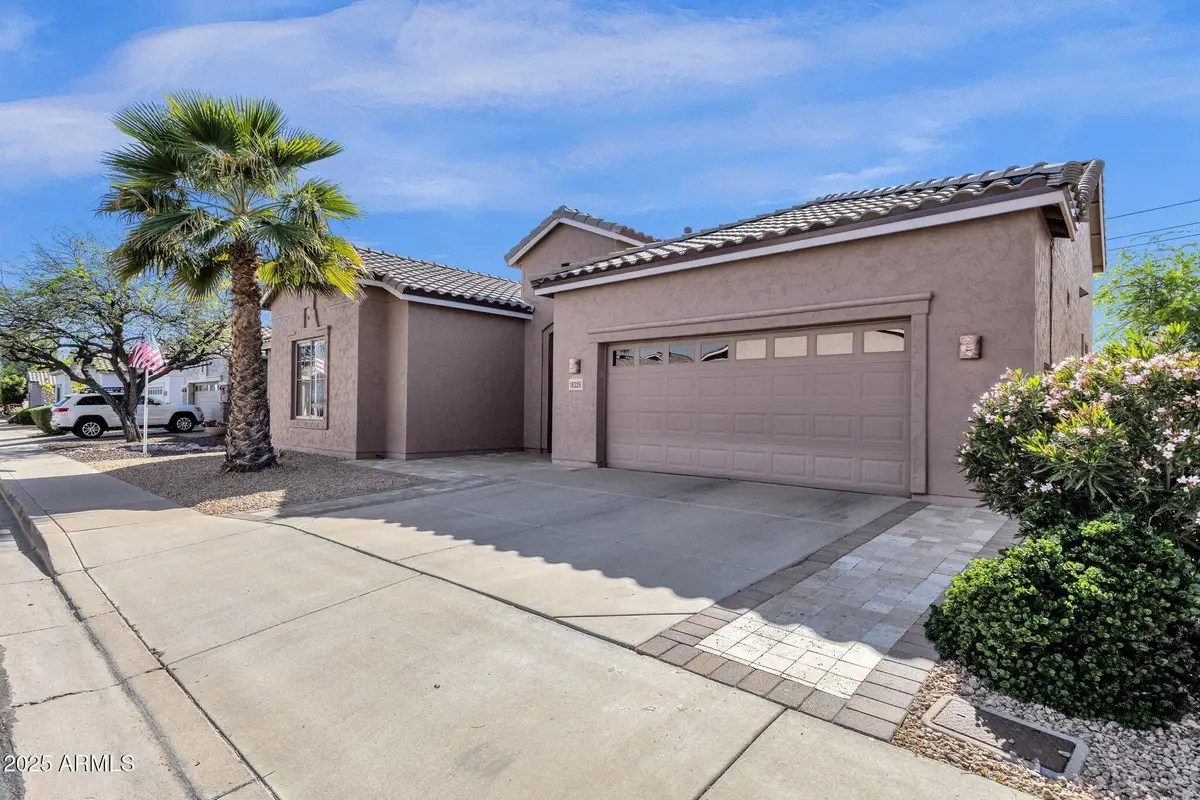
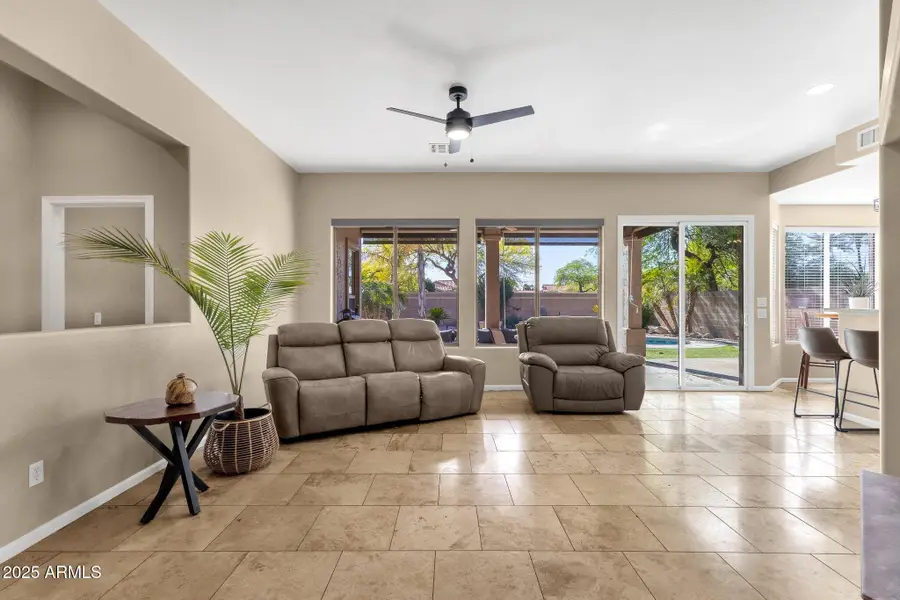
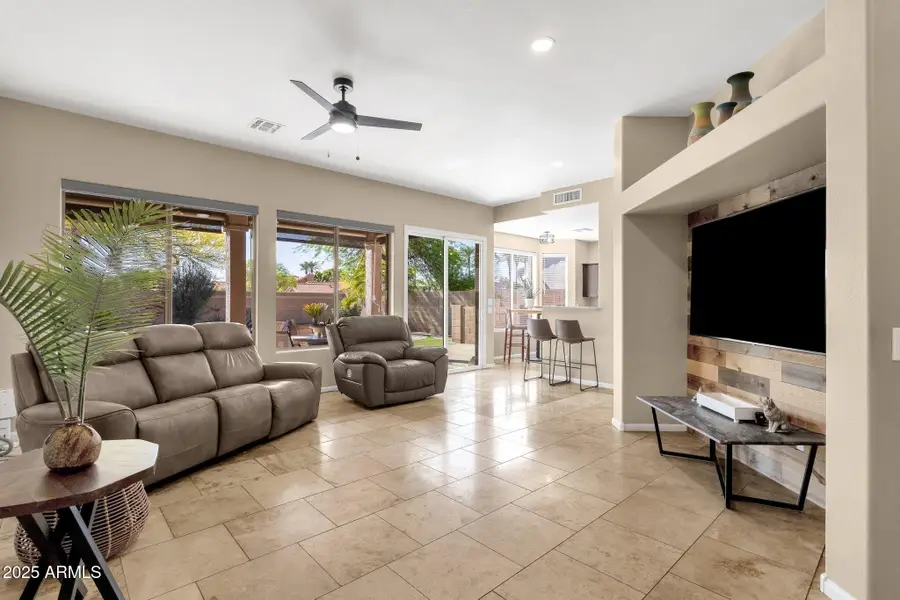
18226 N 48th Place,Scottsdale, AZ 85254
$664,900
- 3 Beds
- 2 Baths
- 1,675 sq. ft.
- Single family
- Active
Listed by:matthew taylor
Office:real broker
MLS#:6851276
Source:ARMLS
Price summary
- Price:$664,900
- Price per sq. ft.:$396.96
- Monthly HOA dues:$89.33
About this home
**NEW PRICE** SELLER IS WILLING TO OFFER a $2000 CREDIT to convert the den/office into a 3rd bedroom. Listing recently APPRAISED ABOVE LIST PRICE and willing to share recent inspection report. Welcome to your dream home in the heart of Scottsdale's magic 85254 zip code! This beautifully maintained property offers a perfect blend of comfort and convenience. Step inside to discover a spacious open layout with soaring ceilings, large windows, and natural light throughout. The kitchen features granite countertops, stainless steel appliances, and plenty of cabinet space—ideal for cooking and entertaining. The primary suite offers a relaxing retreat with a walk-in closet and a luxurious en-suite bath with dual sinks and a separate tub and shower. Outside, enjoy your private backyar oasis with a sparkling pool, covered patio, and lush landscapingperfect for relaxing or hosting friends. Additional features include a 2-car garage, inside laundry. Recent Seller updates NEW AC (2024); NEW Roof (2023); Updated Pool (2023). Located minutes from top-rated schools, Kierland Commons, Scottsdale Quarter, and easy freeway access. Don't miss this opportunity to own a gem in one of Scottsdale's most sought-after neighborhoods!
Contact an agent
Home facts
- Year built:1999
- Listing Id #:6851276
- Updated:August 01, 2025 at 02:49 PM
Rooms and interior
- Bedrooms:3
- Total bathrooms:2
- Full bathrooms:2
- Living area:1,675 sq. ft.
Heating and cooling
- Cooling:Ceiling Fan(s)
- Heating:Natural Gas
Structure and exterior
- Year built:1999
- Building area:1,675 sq. ft.
- Lot area:0.15 Acres
Schools
- High school:Horizon High School
- Middle school:Sunrise Middle School
- Elementary school:Copper Canyon Elementary School
Utilities
- Water:City Water
Finances and disclosures
- Price:$664,900
- Price per sq. ft.:$396.96
- Tax amount:$3,006 (2024)
New listings near 18226 N 48th Place
- New
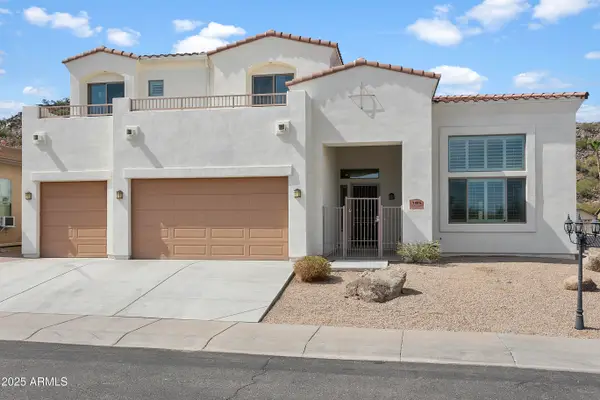 $765,000Active4 beds 3 baths3,000 sq. ft.
$765,000Active4 beds 3 baths3,000 sq. ft.1805 E Marco Polo Road, Phoenix, AZ 85024
MLS# 6905930Listed by: HOMESMART - New
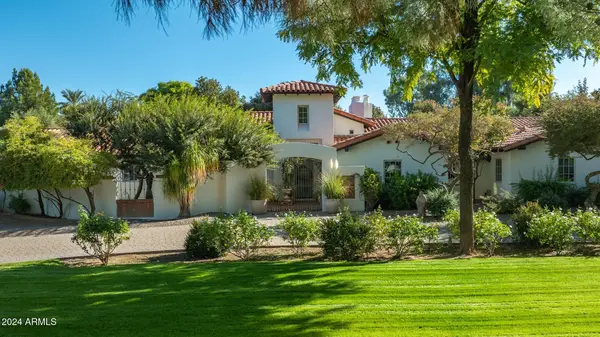 $6,999,000Active6 beds 6 baths6,656 sq. ft.
$6,999,000Active6 beds 6 baths6,656 sq. ft.5245 N 21st Street, Phoenix, AZ 85016
MLS# 6905937Listed by: ML CO REALTY - New
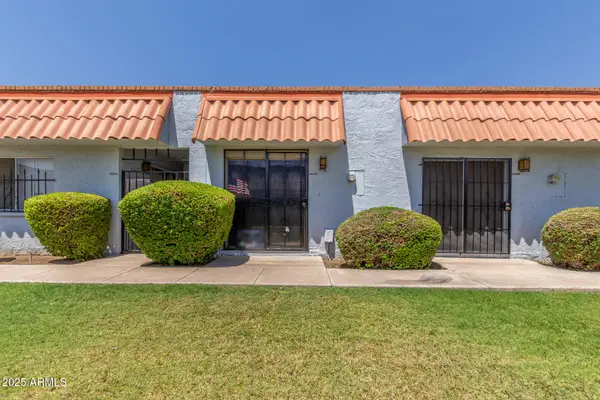 $150,000Active2 beds 1 baths728 sq. ft.
$150,000Active2 beds 1 baths728 sq. ft.6822 N 35th Avenue #F, Phoenix, AZ 85017
MLS# 6905950Listed by: HOMESMART - New
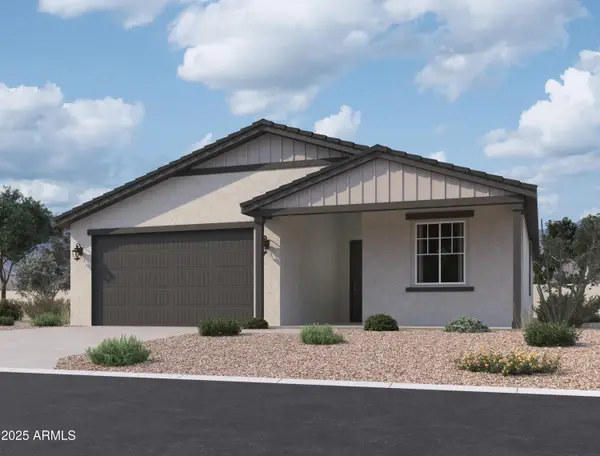 $439,990Active3 beds 2 baths1,777 sq. ft.
$439,990Active3 beds 2 baths1,777 sq. ft.9624 W Tamarisk Avenue, Tolleson, AZ 85353
MLS# 6905959Listed by: COMPASS - New
 $1,195,000Active4 beds 2 baths2,545 sq. ft.
$1,195,000Active4 beds 2 baths2,545 sq. ft.5433 E Hartford Avenue, Scottsdale, AZ 85254
MLS# 6905987Listed by: COMPASS - New
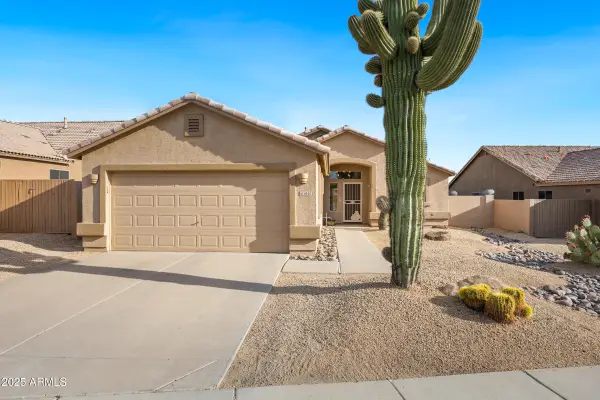 $575,000Active3 beds 2 baths1,679 sq. ft.
$575,000Active3 beds 2 baths1,679 sq. ft.5045 E Duane Lane, Cave Creek, AZ 85331
MLS# 6906016Listed by: ON Q PROPERTY MANAGEMENT - New
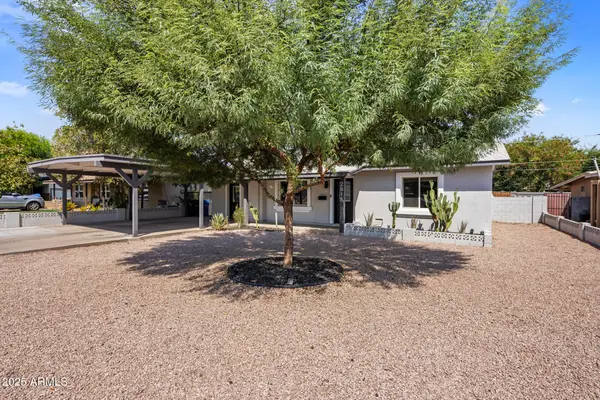 $585,000Active3 beds 2 baths2,114 sq. ft.
$585,000Active3 beds 2 baths2,114 sq. ft.2815 N 32nd Place, Phoenix, AZ 85008
MLS# 6906022Listed by: GRAYSON REAL ESTATE - New
 $439,990Active3 beds 2 baths1,577 sq. ft.
$439,990Active3 beds 2 baths1,577 sq. ft.9523 W Parkway Drive, Tolleson, AZ 85353
MLS# 6905876Listed by: COMPASS - New
 $180,000Active3 beds 2 baths1,806 sq. ft.
$180,000Active3 beds 2 baths1,806 sq. ft.2233 E Behrend Drive #222, Phoenix, AZ 85024
MLS# 6905883Listed by: FATHOM REALTY ELITE - New
 $210,000Active3 beds 2 baths1,088 sq. ft.
$210,000Active3 beds 2 baths1,088 sq. ft.11666 N 28th Drive #Unit 265, Phoenix, AZ 85029
MLS# 6905900Listed by: HOMESMART
