1831 E Rovey Avenue, Phoenix, AZ 85016
Local realty services provided by:Better Homes and Gardens Real Estate BloomTree Realty
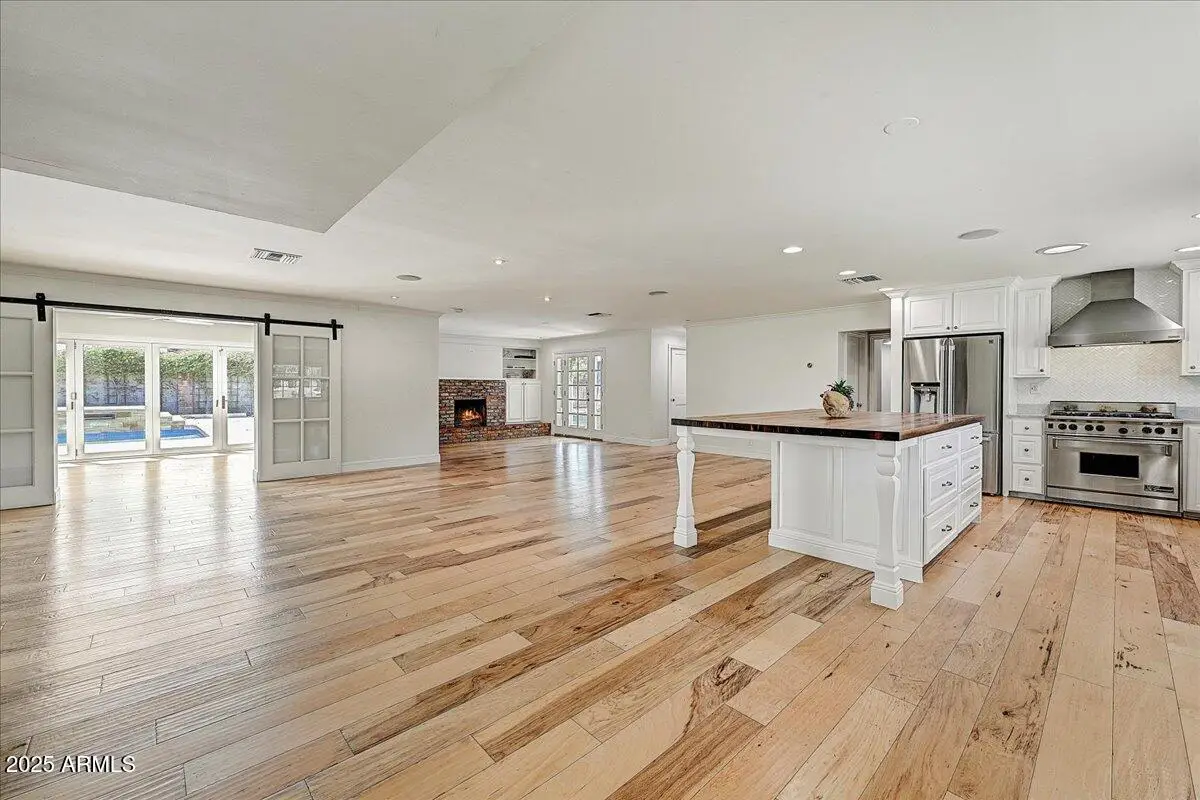


1831 E Rovey Avenue,Phoenix, AZ 85016
$1,494,000
- 4 Beds
- 4 Baths
- 2,883 sq. ft.
- Single family
- Active
Listed by:dallas peagler
Office:the brokery
MLS#:6866216
Source:ARMLS
Price summary
- Price:$1,494,000
- Price per sq. ft.:$518.21
About this home
This charming ranch home is located within the exclusive and secluded Biltmore-adjacent
neighborhood of Tonka Vista. Professionally maintained and tastefully updated throughout, this home has it all. The open concept floor plan features the kitchen as the focal point of the home which opens up to the fireplace and main living; and comes equipped with an over-sized butcher block
island, Carrara marble counters, Wolf range and stainless steel appliances. The expansive
owner's suite has a bespoke walk-in closet while the bathroom boasts designer fixtures from Clyde Hardware, a soaking tub, dual vanities and a custom tiled shower. Enjoy effortless outdoor living with multiple covered patios, built in BBQ area with a fireplace and a true resort-style pool with water and fire features along with elevated views of Piestawa Peak from the pool lounge. Mud room with ample storage, multiple living spaces, large laundry, wired for EV charging, irrigated lot and more. This is a special neighborhood of established residents and plenty of space to roam, come and experience it today.
Contact an agent
Home facts
- Year built:1961
- Listing Id #:6866216
- Updated:August 15, 2025 at 02:56 PM
Rooms and interior
- Bedrooms:4
- Total bathrooms:4
- Full bathrooms:3
- Half bathrooms:1
- Living area:2,883 sq. ft.
Heating and cooling
- Cooling:Ceiling Fan(s), Programmable Thermostat
- Heating:Natural Gas
Structure and exterior
- Year built:1961
- Building area:2,883 sq. ft.
- Lot area:0.35 Acres
Schools
- High school:North High School
- Middle school:Madison #1 Elementary School
- Elementary school:Madison Heights Elementary School
Utilities
- Water:City Water
Finances and disclosures
- Price:$1,494,000
- Price per sq. ft.:$518.21
- Tax amount:$6,619 (2024)
New listings near 1831 E Rovey Avenue
- New
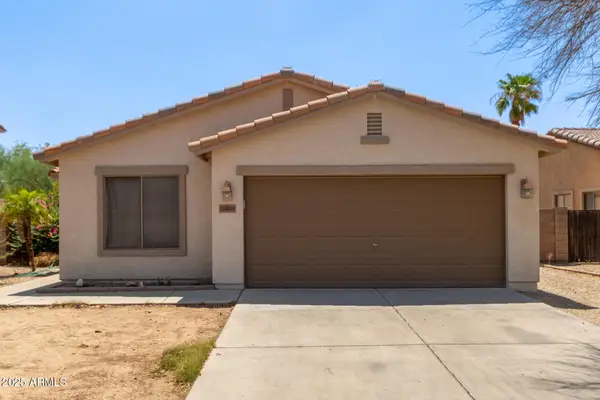 $365,000Active3 beds 2 baths1,283 sq. ft.
$365,000Active3 beds 2 baths1,283 sq. ft.10405 W Miami Street, Tolleson, AZ 85353
MLS# 6906285Listed by: LIMITLESS REAL ESTATE - New
 $415,000Active2 beds 2 baths1,190 sq. ft.
$415,000Active2 beds 2 baths1,190 sq. ft.2828 W Wagoner Road, Phoenix, AZ 85053
MLS# 6906286Listed by: HOMESMART - New
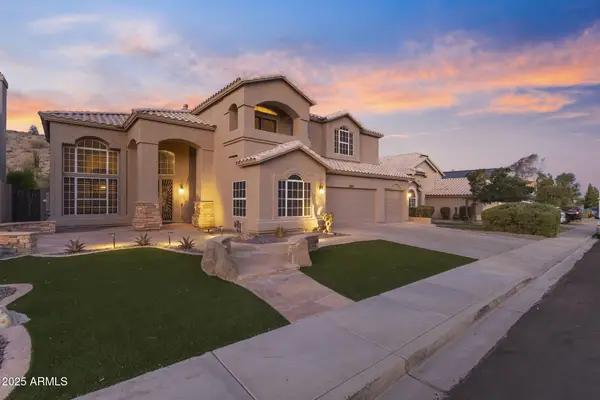 $1,095,000Active5 beds 4 baths4,427 sq. ft.
$1,095,000Active5 beds 4 baths4,427 sq. ft.15413 S 31st Place, Phoenix, AZ 85048
MLS# 6906295Listed by: SERHANT. - New
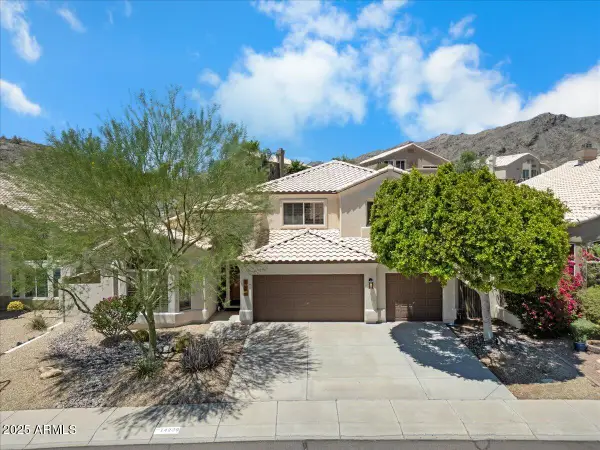 $774,900Active4 beds 3 baths3,111 sq. ft.
$774,900Active4 beds 3 baths3,111 sq. ft.14238 S 8th Street, Phoenix, AZ 85048
MLS# 6906291Listed by: NEW NEST GROUP - New
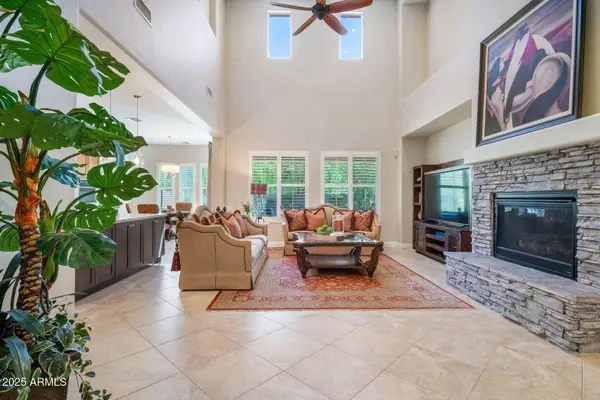 $1,189,900Active4 beds 4 baths3,812 sq. ft.
$1,189,900Active4 beds 4 baths3,812 sq. ft.3829 E Rockingham Road, Phoenix, AZ 85050
MLS# 6906262Listed by: AT AMERICA REALTY - New
 $250,000Active3 beds 1 baths1,014 sq. ft.
$250,000Active3 beds 1 baths1,014 sq. ft.1818 W Sonora Street, Phoenix, AZ 85007
MLS# 6906271Listed by: HOMESMART - New
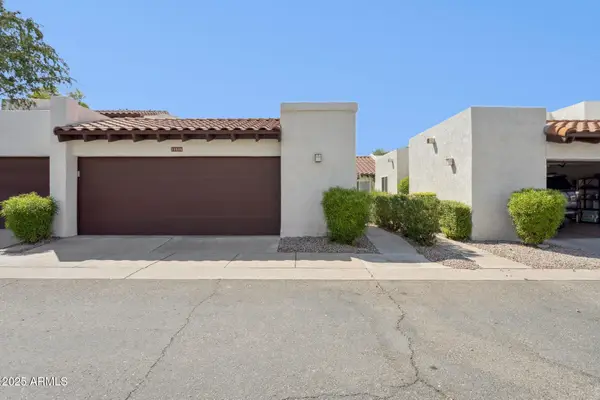 $645,000Active3 beds 2 baths1,710 sq. ft.
$645,000Active3 beds 2 baths1,710 sq. ft.11616 N 40th Way, Phoenix, AZ 85028
MLS# 6906239Listed by: ARIZONA BEST REAL ESTATE - New
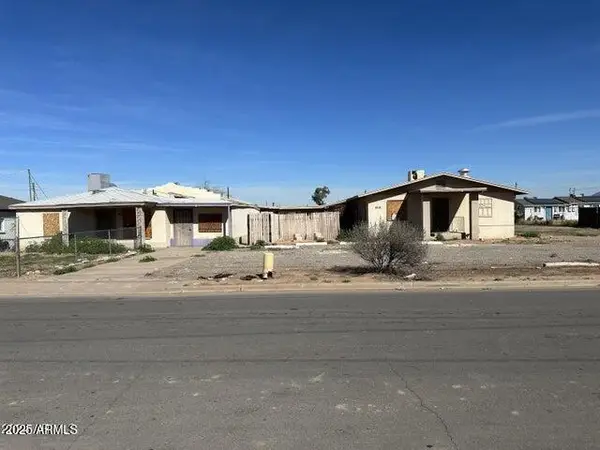 $550,000Active-- beds -- baths
$550,000Active-- beds -- baths1618 E Wood Street, Phoenix, AZ 85040
MLS# 6906218Listed by: HOMESMART - New
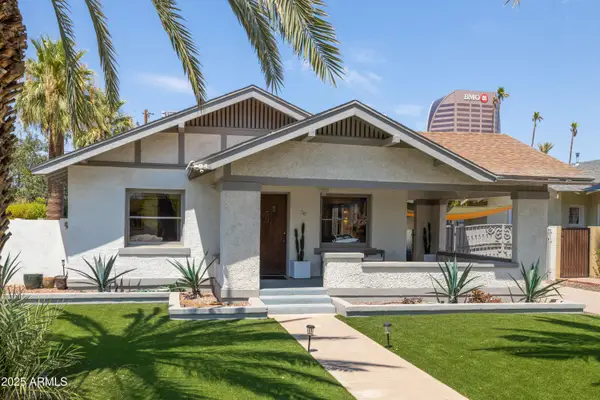 $1,090,000Active3 beds 3 baths1,921 sq. ft.
$1,090,000Active3 beds 3 baths1,921 sq. ft.70 W Lynwood Street, Phoenix, AZ 85003
MLS# 6906219Listed by: HOMESMART - New
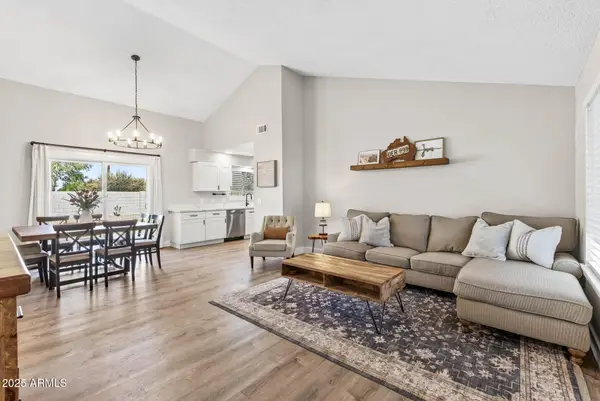 $350,000Active2 beds 2 baths952 sq. ft.
$350,000Active2 beds 2 baths952 sq. ft.4702 N 106th Drive, Phoenix, AZ 85037
MLS# 6906221Listed by: BROKERS HUB REALTY, LLC
