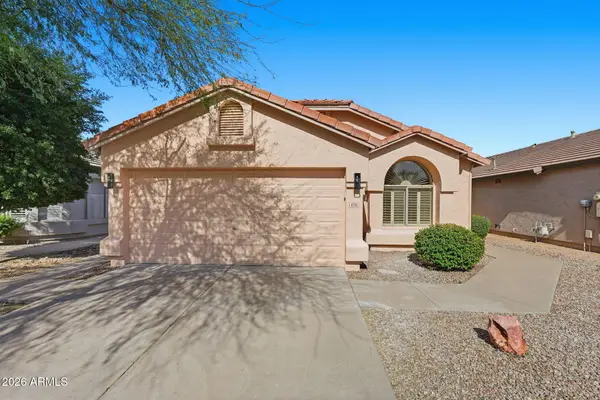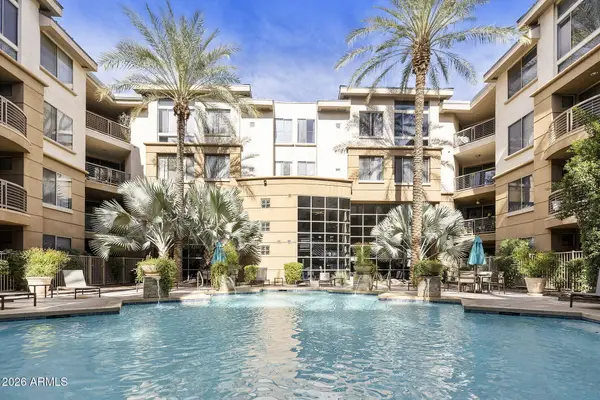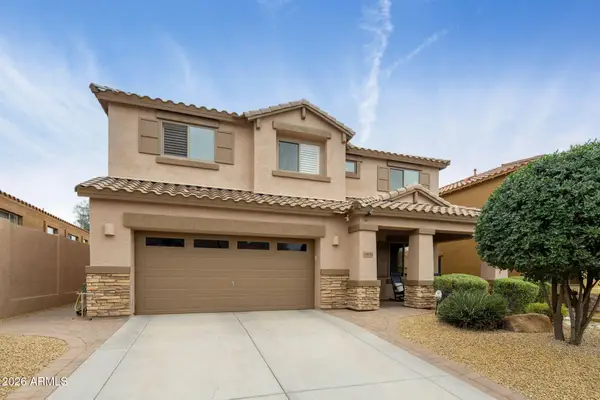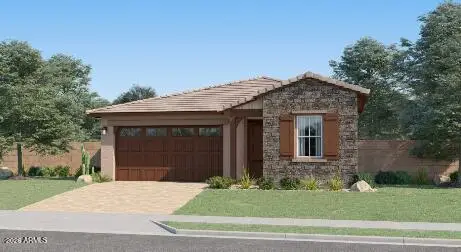1831 E Valencia Drive, Phoenix, AZ 85042
Local realty services provided by:Better Homes and Gardens Real Estate S.J. Fowler
Listed by: jennifer schumacher
Office: russ lyon sotheby's international realty
MLS#:6946830
Source:ARMLS
Price summary
- Price:$600,000
- Price per sq. ft.:$281.82
- Monthly HOA dues:$152
About this home
Located in an exclusive gated community, this home offers the ultimate resort style backyard experience, making it a perfect retreat from the city hustle. The outdoor space is an entertainer's dream, featuring a sparkling private pool for cooling off during warm Arizona days and a cozy fire pit area ideal for relaxing evenings under the stars with family and friends. The open and split floor plan is very desirable and offers flexible living space as well as a den to conveniently work from home. Installed solar panels enhance energy efficiency and help maintain comfortable interior temperatures year round. Two separate garages: one oversized two car with built-in cabinets and one single car offer ample parking and storage options. Enjoy the community park as well as five minutes to shopping, dining, fitness, and convenient access to major freeways and outdoor recreation.
Contact an agent
Home facts
- Year built:2004
- Listing ID #:6946830
- Updated:February 13, 2026 at 09:18 PM
Rooms and interior
- Bedrooms:3
- Total bathrooms:2
- Full bathrooms:2
- Living area:2,129 sq. ft.
Heating and cooling
- Cooling:Ceiling Fan(s)
- Heating:Electric
Structure and exterior
- Year built:2004
- Building area:2,129 sq. ft.
- Lot area:0.2 Acres
Schools
- High school:South Mountain High School
- Middle school:Cloves C Campbell Sr Elementary School
- Elementary school:Cloves C Campbell Sr Elementary School
Utilities
- Water:City Water
Finances and disclosures
- Price:$600,000
- Price per sq. ft.:$281.82
- Tax amount:$3,438 (2024)
New listings near 1831 E Valencia Drive
- New
 $189,900Active3 beds 3 baths1,408 sq. ft.
$189,900Active3 beds 3 baths1,408 sq. ft.7126 N 19th Avenue #158, Phoenix, AZ 85021
MLS# 6984271Listed by: OFFERPAD BROKERAGE, LLC - New
 $739,000Active3 beds 2 baths1,657 sq. ft.
$739,000Active3 beds 2 baths1,657 sq. ft.4821 E Kirkland Road, Phoenix, AZ 85054
MLS# 6984279Listed by: EXP REALTY - New
 $620,000Active4 beds 2 baths1,540 sq. ft.
$620,000Active4 beds 2 baths1,540 sq. ft.4716 E Lone Cactus Drive, Phoenix, AZ 85050
MLS# 6984282Listed by: VENTURE REI, LLC - New
 $495,000Active2 beds 2 baths1,444 sq. ft.
$495,000Active2 beds 2 baths1,444 sq. ft.727 E Portland Street #35, Phoenix, AZ 85006
MLS# 6984299Listed by: BERKSHIRE HATHAWAY HOMESERVICES ARIZONA PROPERTIES - New
 $225,000Active1 beds 1 baths746 sq. ft.
$225,000Active1 beds 1 baths746 sq. ft.1701 E Colter Street #234, Phoenix, AZ 85016
MLS# 6984301Listed by: GOLD TRUST REALTY - New
 $490,000Active3 beds 2 baths1,593 sq. ft.
$490,000Active3 beds 2 baths1,593 sq. ft.8830 N 20th Drive, Phoenix, AZ 85021
MLS# 6984306Listed by: HOMEPROS - New
 $1,050,000Active4 beds 3 baths3,208 sq. ft.
$1,050,000Active4 beds 3 baths3,208 sq. ft.23031 N 43rd Place, Phoenix, AZ 85050
MLS# 6984312Listed by: REALTY ONE GROUP - New
 $496,990Active4 beds 3 baths1,946 sq. ft.
$496,990Active4 beds 3 baths1,946 sq. ft.9809 W Mulberry Drive, Phoenix, AZ 85037
MLS# 6984202Listed by: LENNAR SALES CORP - New
 $429,900Active3 beds 2 baths1,213 sq. ft.
$429,900Active3 beds 2 baths1,213 sq. ft.3441 N 31st Street #109, Phoenix, AZ 85016
MLS# 6984214Listed by: COMPASS - New
 $532,990Active4 beds 3 baths2,105 sq. ft.
$532,990Active4 beds 3 baths2,105 sq. ft.9813 W Mulberry Drive, Phoenix, AZ 85037
MLS# 6984218Listed by: LENNAR SALES CORP

