1839 E Parkside Lane, Phoenix, AZ 85024
Local realty services provided by:Better Homes and Gardens Real Estate BloomTree Realty
1839 E Parkside Lane,Phoenix, AZ 85024
$599,500
- 4 Beds
- 3 Baths
- 2,452 sq. ft.
- Single family
- Active
Listed by:david jones
Office:jason mitchell real estate
MLS#:6865377
Source:ARMLS
Price summary
- Price:$599,500
- Price per sq. ft.:$244.49
- Monthly HOA dues:$74
About this home
Turn-key and move-in ready! Featuring NEW carpet and fresh paint throughout, 6-year-old AC units, and a functional, light & bright open floorplan to maximize every inch of space. Priced below recent sales, this is the BEST value you'll find for a spacious 4-bedroom home north of the 101.
The open and updated kitchen is the heart of the home, with quartz countertops, a large island with breakfast bar seating, stainless steel appliances, and a generous pantry. It's designed for family life, whether it's preparing dinners, helping with homework at the island, or entertaining guests with plenty of space to gather.
Upstairs, each of the four bedrooms includes a walk-in closet, giving every family member the storage they need to stay organized. The large bedrooms provide space to grow, relax and make their own.
Outside, the backyard is perfect for both play and downtime, with a covered patio, spacious turf area, and a paver walkway - all low maintenance, so you can spend more time enjoying it.
Nestled in a walkable and desirable neighborhood, this home offers unmatched convenience. You're just minutes from the Loop 101 and 51 freeways, top-rated schools, and the popular shopping, dining, and entertainment of Desert Ridge.
Contact an agent
Home facts
- Year built:2004
- Listing ID #:6865377
- Updated:September 21, 2025 at 02:54 PM
Rooms and interior
- Bedrooms:4
- Total bathrooms:3
- Full bathrooms:2
- Half bathrooms:1
- Living area:2,452 sq. ft.
Heating and cooling
- Cooling:Ceiling Fan(s), Programmable Thermostat
- Heating:Electric
Structure and exterior
- Year built:2004
- Building area:2,452 sq. ft.
- Lot area:0.12 Acres
Schools
- High school:Pinnacle High School
- Middle school:Mountain Trail Middle School
- Elementary school:Boulder Creek Elementary
Utilities
- Water:City Water
Finances and disclosures
- Price:$599,500
- Price per sq. ft.:$244.49
- Tax amount:$2,605 (2024)
New listings near 1839 E Parkside Lane
- New
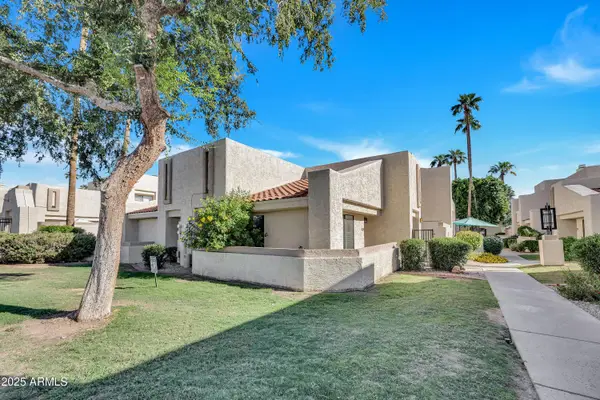 $269,750Active2 beds 1 baths858 sq. ft.
$269,750Active2 beds 1 baths858 sq. ft.748 E Morningside Drive, Phoenix, AZ 85022
MLS# 6924550Listed by: FATHOM REALTY ELITE - New
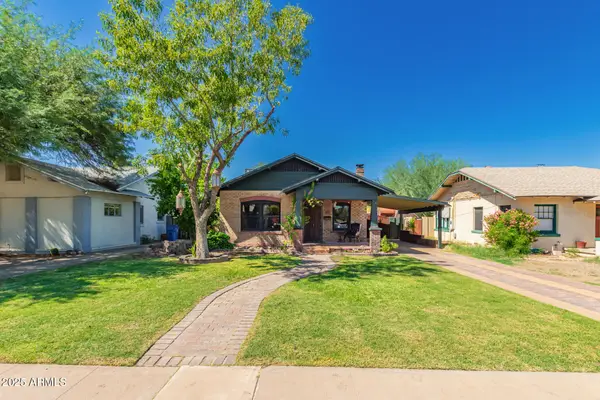 $549,000Active3 beds 2 baths1,273 sq. ft.
$549,000Active3 beds 2 baths1,273 sq. ft.2034 N Mitchell Street, Phoenix, AZ 85006
MLS# 6924579Listed by: EXP REALTY - New
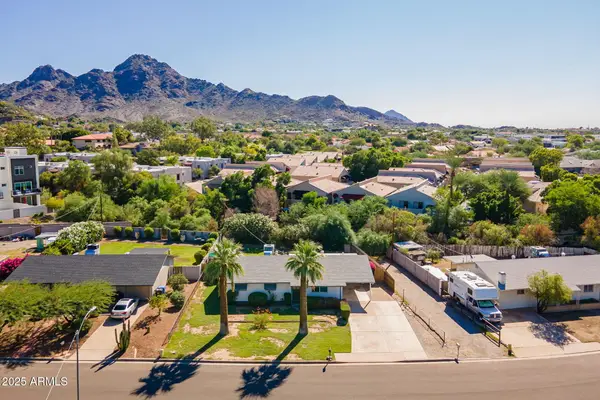 $394,900Active3 beds 2 baths1,204 sq. ft.
$394,900Active3 beds 2 baths1,204 sq. ft.7313 N 16th Place N, Phoenix, AZ 85020
MLS# 6924602Listed by: HOMESMART - New
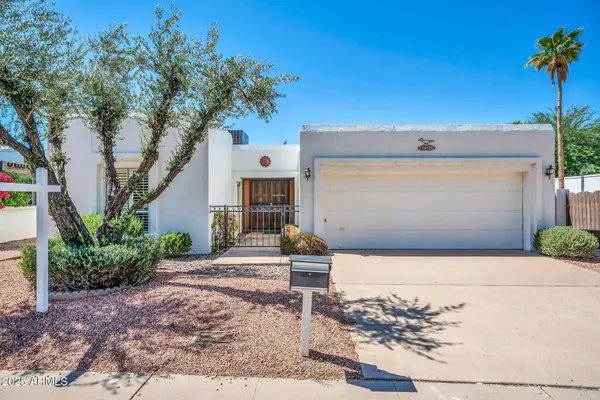 $480,000Active2 beds 2 baths1,589 sq. ft.
$480,000Active2 beds 2 baths1,589 sq. ft.14024 N Burning Tree Place, Phoenix, AZ 85022
MLS# 6924609Listed by: MY HOME GROUP REAL ESTATE - New
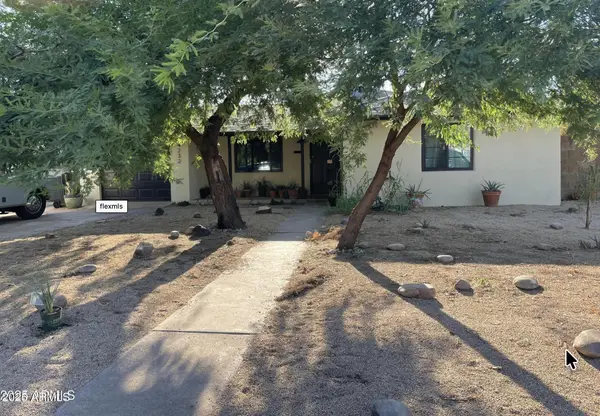 $425,000Active3 beds 2 baths1,518 sq. ft.
$425,000Active3 beds 2 baths1,518 sq. ft.4232 N 15th Drive, Phoenix, AZ 85015
MLS# 6924611Listed by: DELEX REALTY - New
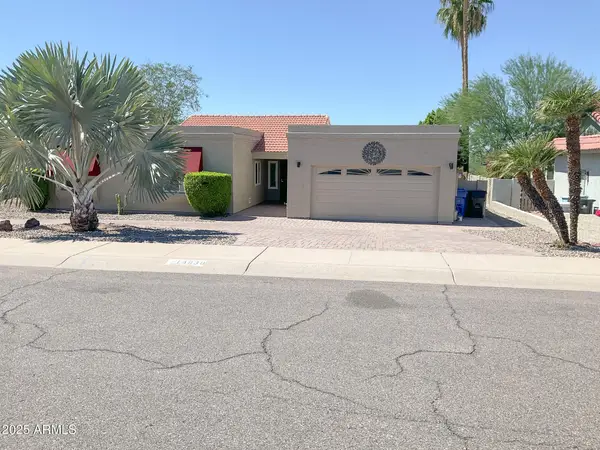 $825,000Active3 beds 2 baths2,154 sq. ft.
$825,000Active3 beds 2 baths2,154 sq. ft.14830 N 10th Street, Phoenix, AZ 85022
MLS# 6924614Listed by: REALTY ONE SCOTTSDALE LLC - New
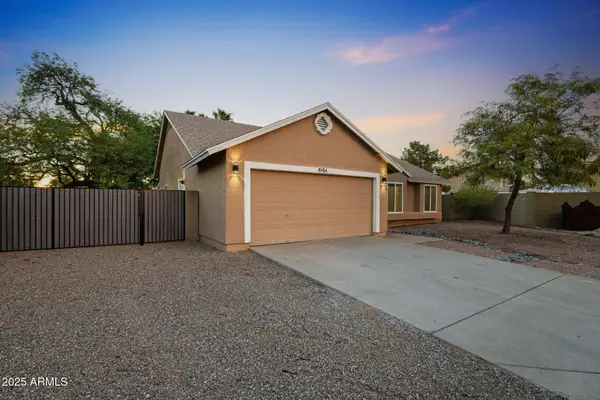 $625,000Active3 beds 2 baths1,548 sq. ft.
$625,000Active3 beds 2 baths1,548 sq. ft.19414 N 7th Way, Phoenix, AZ 85024
MLS# 6924625Listed by: HOMESMART - New
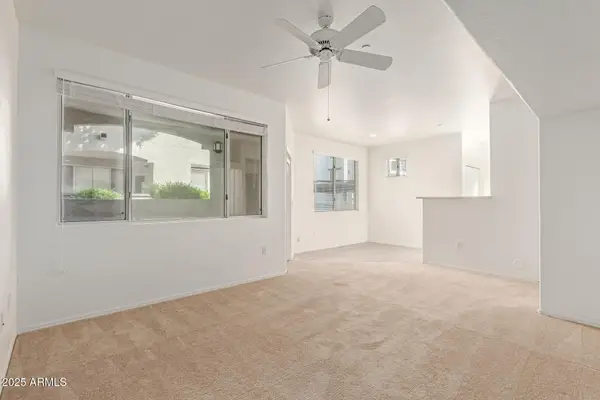 $300,000Active2 beds 2 baths1,178 sq. ft.
$300,000Active2 beds 2 baths1,178 sq. ft.3302 N 7th Street #137, Phoenix, AZ 85014
MLS# 6924627Listed by: REAL BROKER - New
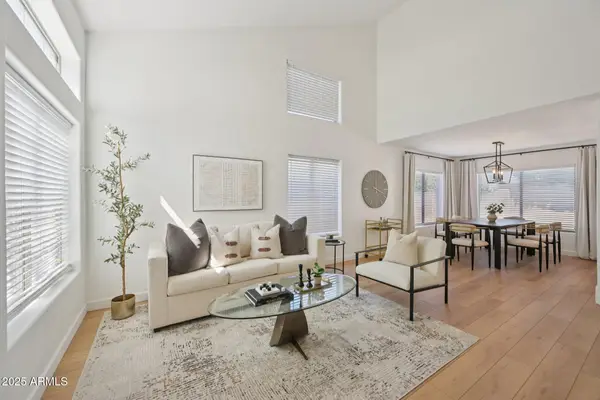 $500,000Active4 beds 3 baths2,035 sq. ft.
$500,000Active4 beds 3 baths2,035 sq. ft.6616 W Prickly Pear Trail, Phoenix, AZ 85083
MLS# 6924634Listed by: COMPASS - New
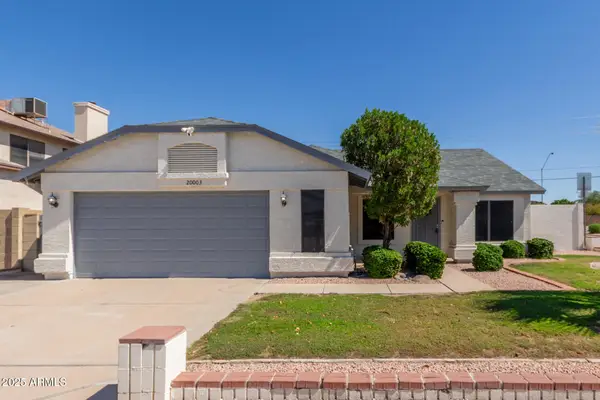 $429,000Active4 beds 2 baths1,818 sq. ft.
$429,000Active4 beds 2 baths1,818 sq. ft.20003 N 43rd Drive, Glendale, AZ 85308
MLS# 6924636Listed by: WEST USA REALTY
