1844 E Dunbar Drive, Phoenix, AZ 85042
Local realty services provided by:Better Homes and Gardens Real Estate BloomTree Realty
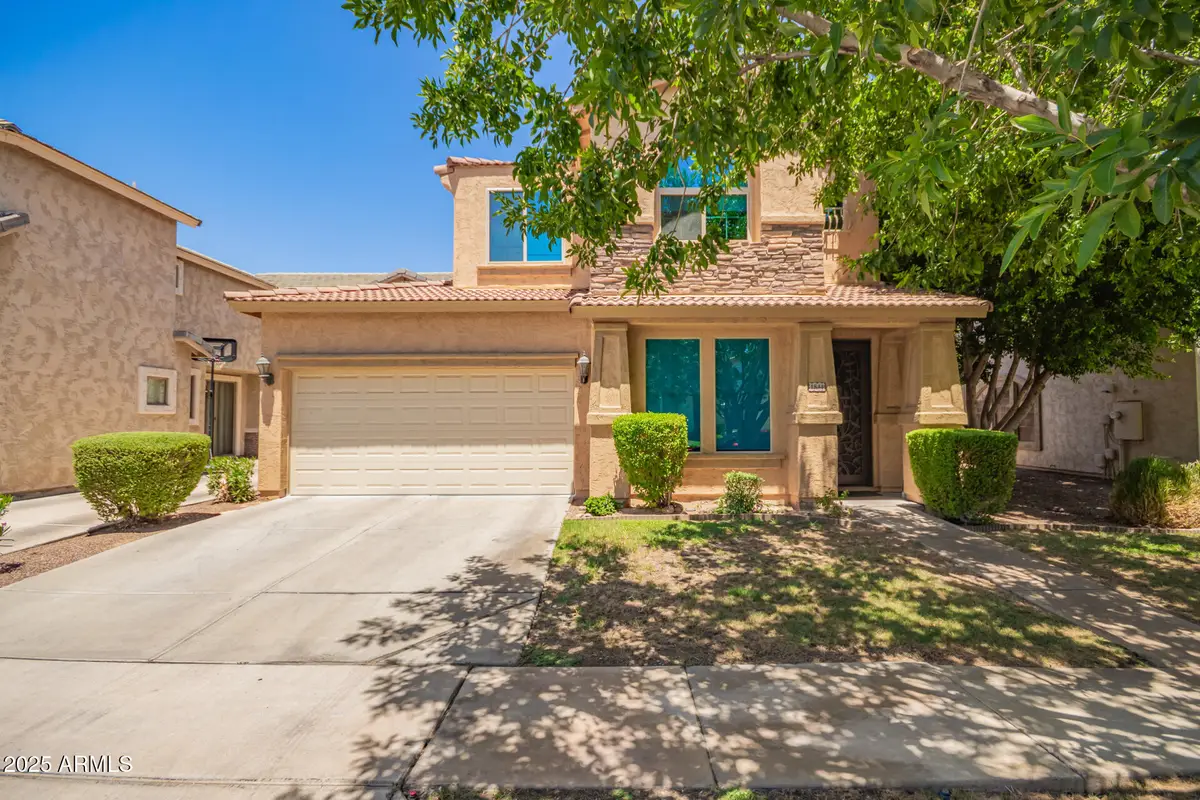
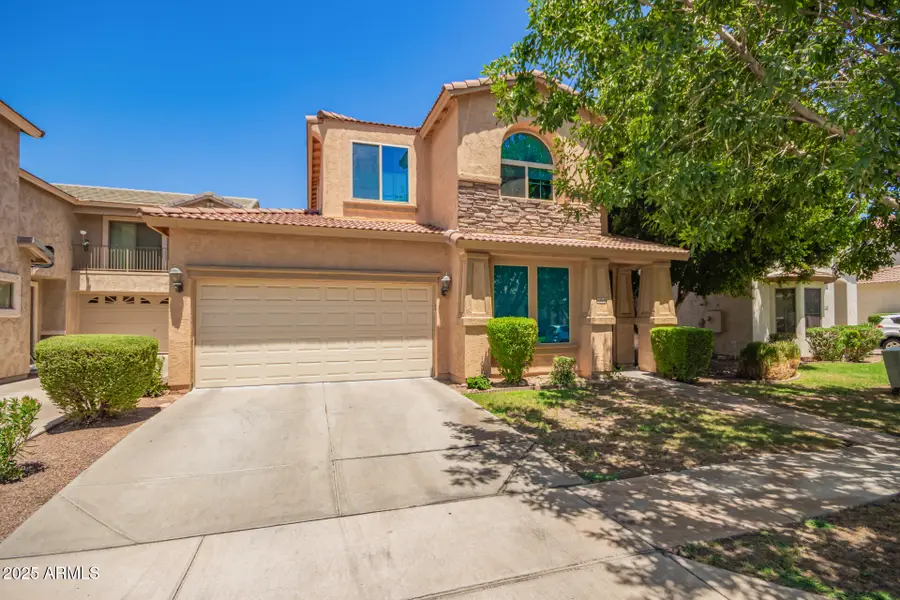

1844 E Dunbar Drive,Phoenix, AZ 85042
$420,000
- 3 Beds
- 3 Baths
- 1,783 sq. ft.
- Single family
- Active
Listed by:jeff sutherlin
Office:exp realty
MLS#:6900290
Source:ARMLS
Price summary
- Price:$420,000
- Price per sq. ft.:$235.56
- Monthly HOA dues:$228
About this home
Welcome home to this lovely 2-story residence nestled in this charming and quiet community! Close to restaurants, schools, and shopping! The Baseline Rd. corridor is booming! New HVAC unit installed in 2025! The interior showcases an open layout with high ceilings, wood-look flooring, and soothing tones. The kitchen features SS appliances, and a sizeable island! The primary closet and secondary bedroom have an upgraded closet organizing system! Primary bathroom with double sinks and a separate shower & tub, as well as a walk-in closet. The nicely sized loft is an excellent spot for a home office. The backyard features a covered patio ideal for unwinding after a long day, a grassy area perfect for a playground, and a built-in BBQ. What's not to love? You don't want to miss it.
Contact an agent
Home facts
- Year built:2003
- Listing Id #:6900290
- Updated:August 14, 2025 at 03:03 PM
Rooms and interior
- Bedrooms:3
- Total bathrooms:3
- Full bathrooms:2
- Half bathrooms:1
- Living area:1,783 sq. ft.
Heating and cooling
- Cooling:Ceiling Fan(s)
- Heating:Electric
Structure and exterior
- Year built:2003
- Building area:1,783 sq. ft.
- Lot area:0.09 Acres
Schools
- High school:South Mountain High School
- Middle school:T G Barr School
- Elementary school:T G Barr School
Utilities
- Water:City Water
Finances and disclosures
- Price:$420,000
- Price per sq. ft.:$235.56
- Tax amount:$2,285 (2024)
New listings near 1844 E Dunbar Drive
- New
 $589,000Active3 beds 3 baths2,029 sq. ft.
$589,000Active3 beds 3 baths2,029 sq. ft.3547 E Windmere Drive, Phoenix, AZ 85048
MLS# 6905794Listed by: MY HOME GROUP REAL ESTATE - New
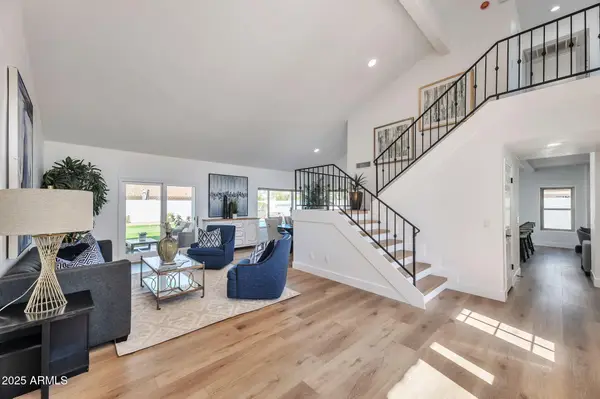 $1,250,000Active3 beds 3 baths2,434 sq. ft.
$1,250,000Active3 beds 3 baths2,434 sq. ft.17408 N 57th Street, Scottsdale, AZ 85254
MLS# 6905805Listed by: GENTRY REAL ESTATE - New
 $950,000Active3 beds 2 baths2,036 sq. ft.
$950,000Active3 beds 2 baths2,036 sq. ft.2202 E Belmont Avenue, Phoenix, AZ 85020
MLS# 6905818Listed by: COMPASS - New
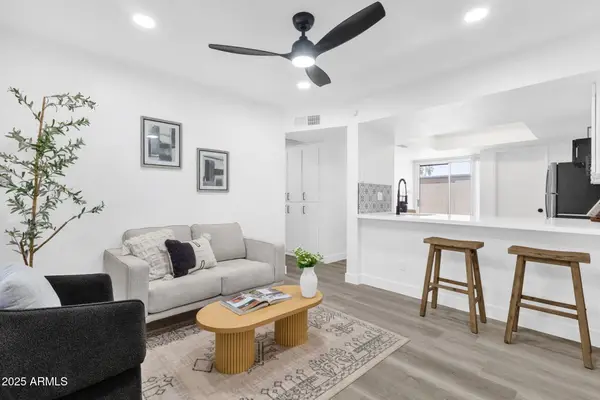 $239,000Active2 beds 2 baths817 sq. ft.
$239,000Active2 beds 2 baths817 sq. ft.19601 N 7th Street N #1032, Phoenix, AZ 85024
MLS# 6905822Listed by: HOMESMART - New
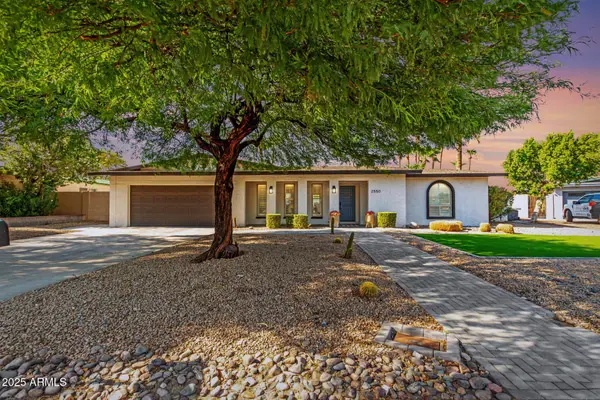 $850,000Active4 beds 2 baths2,097 sq. ft.
$850,000Active4 beds 2 baths2,097 sq. ft.2550 E Sahuaro Drive, Phoenix, AZ 85028
MLS# 6905826Listed by: KELLER WILLIAMS REALTY EAST VALLEY - New
 $439,000Active3 beds 2 baths1,570 sq. ft.
$439,000Active3 beds 2 baths1,570 sq. ft.2303 E Taro Lane, Phoenix, AZ 85024
MLS# 6905701Listed by: HOMESMART - New
 $779,900Active2 beds 3 baths1,839 sq. ft.
$779,900Active2 beds 3 baths1,839 sq. ft.22435 N 53rd Street, Phoenix, AZ 85054
MLS# 6905712Listed by: REALTY ONE GROUP - New
 $980,000Active-- beds -- baths
$980,000Active-- beds -- baths610 E San Juan Avenue, Phoenix, AZ 85012
MLS# 6905741Listed by: VALOR HOME GROUP - New
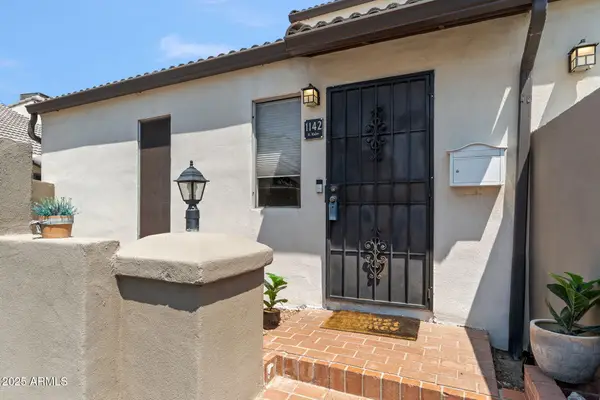 $349,900Active3 beds 2 baths1,196 sq. ft.
$349,900Active3 beds 2 baths1,196 sq. ft.1142 E Kaler Drive, Phoenix, AZ 85020
MLS# 6905764Listed by: COMPASS - New
 $314,000Active2 beds 3 baths1,030 sq. ft.
$314,000Active2 beds 3 baths1,030 sq. ft.2150 W Alameda Road #1390, Phoenix, AZ 85085
MLS# 6905768Listed by: HOMESMART
