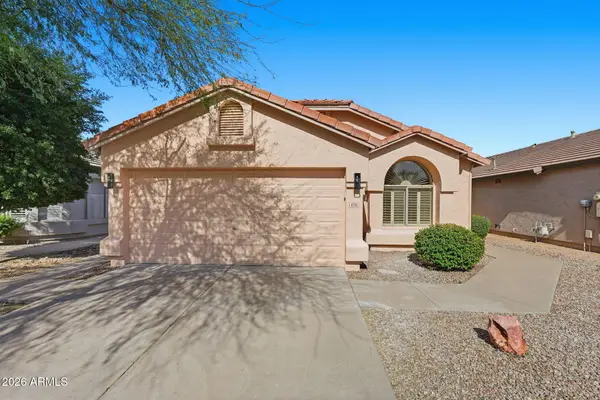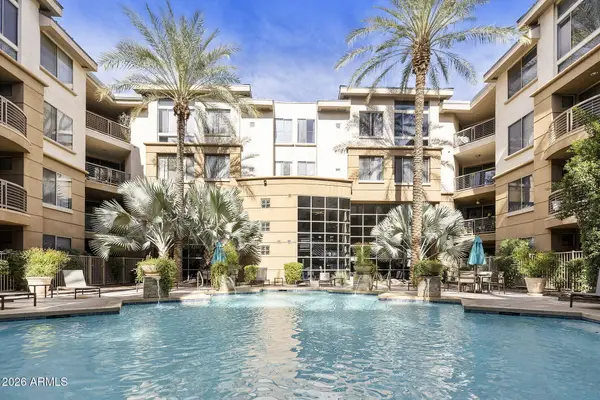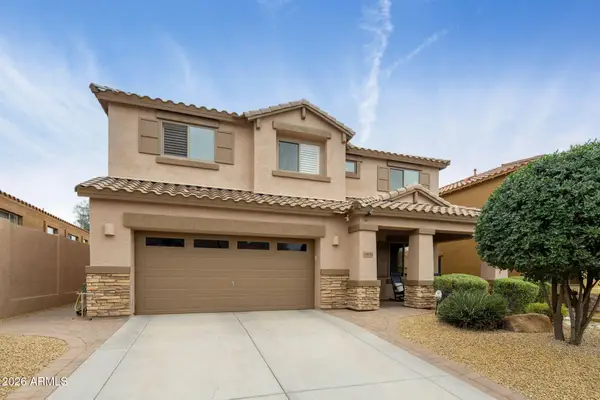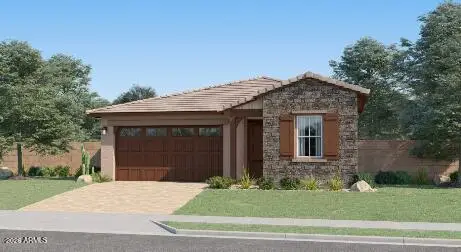1903 E Palo Verde Drive, Phoenix, AZ 85016
Local realty services provided by:Better Homes and Gardens Real Estate BloomTree Realty
1903 E Palo Verde Drive,Phoenix, AZ 85016
$785,000
- 3 Beds
- 2 Baths
- 1,658 sq. ft.
- Single family
- Active
Listed by: laryn e. callaway, shauna gliss
Office: compass
MLS#:6937645
Source:ARMLS
Price summary
- Price:$785,000
- Price per sq. ft.:$473.46
About this home
Tucked away in DELIGHTFUL Wrigley Terrace, Palo Verde Drive is lined with lush trees and charming brick homes. Inside this red brick ranch, you'll love the recently installed Wood Floors, Updated Kitchen, spacious Living Areas and Remodeled Bathrooms. Major mechanical systems have been replaced or well maintained. Outside, you'll enjoy true Indoor-Outdoor Living with a sparkling Pool out back, or relaxing by the firepit on the recently added patio out front. While this neighborhood feels far from the city buzz, it's not. The Parlor, Whole Foods, Nektar, Trader Joes and Granada Park are all within 5 minutes. The renovated Kitchen features stainless steel appliances: a Jenn Air Gas Range, a Bosch Dishwasher and LG French-style refrigerator.
Both Bathrooms have been remodeled with new vanities, flooring, tile, mirrors, fixtures and soaking tubs.
The pool pump and filter were replaced in May 2025.
Walking, hiking and the newly renovated Biltmore golf courses are a quick 5 minute drive. Located in the desirable Madison School District, this move-in ready home in 85016 captures every element of Central Phoenix living.
Contact an agent
Home facts
- Year built:1953
- Listing ID #:6937645
- Updated:February 13, 2026 at 09:18 PM
Rooms and interior
- Bedrooms:3
- Total bathrooms:2
- Full bathrooms:2
- Living area:1,658 sq. ft.
Heating and cooling
- Cooling:Ceiling Fan(s), Programmable Thermostat
- Heating:Natural Gas
Structure and exterior
- Year built:1953
- Building area:1,658 sq. ft.
- Lot area:0.18 Acres
Schools
- High school:North High School
- Middle school:Madison #1 Elementary School
- Elementary school:Madison Rose Lane School
Utilities
- Water:City Water
Finances and disclosures
- Price:$785,000
- Price per sq. ft.:$473.46
- Tax amount:$3,948 (2024)
New listings near 1903 E Palo Verde Drive
- New
 $189,900Active3 beds 3 baths1,408 sq. ft.
$189,900Active3 beds 3 baths1,408 sq. ft.7126 N 19th Avenue #158, Phoenix, AZ 85021
MLS# 6984271Listed by: OFFERPAD BROKERAGE, LLC - New
 $739,000Active3 beds 2 baths1,657 sq. ft.
$739,000Active3 beds 2 baths1,657 sq. ft.4821 E Kirkland Road, Phoenix, AZ 85054
MLS# 6984279Listed by: EXP REALTY - New
 $620,000Active4 beds 2 baths1,540 sq. ft.
$620,000Active4 beds 2 baths1,540 sq. ft.4716 E Lone Cactus Drive, Phoenix, AZ 85050
MLS# 6984282Listed by: VENTURE REI, LLC - New
 $495,000Active2 beds 2 baths1,444 sq. ft.
$495,000Active2 beds 2 baths1,444 sq. ft.727 E Portland Street #35, Phoenix, AZ 85006
MLS# 6984299Listed by: BERKSHIRE HATHAWAY HOMESERVICES ARIZONA PROPERTIES - New
 $225,000Active1 beds 1 baths746 sq. ft.
$225,000Active1 beds 1 baths746 sq. ft.1701 E Colter Street #234, Phoenix, AZ 85016
MLS# 6984301Listed by: GOLD TRUST REALTY - New
 $490,000Active3 beds 2 baths1,593 sq. ft.
$490,000Active3 beds 2 baths1,593 sq. ft.8830 N 20th Drive, Phoenix, AZ 85021
MLS# 6984306Listed by: HOMEPROS - New
 $1,050,000Active4 beds 3 baths3,208 sq. ft.
$1,050,000Active4 beds 3 baths3,208 sq. ft.23031 N 43rd Place, Phoenix, AZ 85050
MLS# 6984312Listed by: REALTY ONE GROUP - New
 $496,990Active4 beds 3 baths1,946 sq. ft.
$496,990Active4 beds 3 baths1,946 sq. ft.9809 W Mulberry Drive, Phoenix, AZ 85037
MLS# 6984202Listed by: LENNAR SALES CORP - New
 $429,900Active3 beds 2 baths1,213 sq. ft.
$429,900Active3 beds 2 baths1,213 sq. ft.3441 N 31st Street #109, Phoenix, AZ 85016
MLS# 6984214Listed by: COMPASS - New
 $532,990Active4 beds 3 baths2,105 sq. ft.
$532,990Active4 beds 3 baths2,105 sq. ft.9813 W Mulberry Drive, Phoenix, AZ 85037
MLS# 6984218Listed by: LENNAR SALES CORP

