1913 W Adams Street, Phoenix, AZ 85009
Local realty services provided by:Better Homes and Gardens Real Estate BloomTree Realty
1913 W Adams Street,Phoenix, AZ 85009
$499,000
- 3 Beds
- 3 Baths
- 1,680 sq. ft.
- Single family
- Active
Listed by: rosicella joplin, kamille deanRosi@JoplinRealtyAZ.com
Office: joplin realty
MLS#:6924842
Source:ARMLS
Price summary
- Price:$499,000
- Price per sq. ft.:$297.02
About this home
Sleek Modern Living Near Downtown!
Welcome to this newly built two-story residence designed with contemporary finishes and clean lines. this home has an inviting great room with abundant natural light, wood-look flooring, and a fresh, neutral palette.
The chef's kitchen is equipped with quartz countertops, custom cabinetry, stainless steel appliances, recessed lighting, and a large peninsula with breakfast bar seating. A wine bar with built-in cooler adds a perfect touch for entertaining.
The spacious primary suite offers a spa-like retreat with a freestanding tub, oversized glass shower, dual sinks, His and Hers walk-in closet, private toilet room and two private balconies access—perfect for relaxing and enjoying the downtown phoenix view. Additional highlights include downstairs laundry with washer/dryer, energy-efficient design, and modern fixtures throughout. The oversized backyard with shade sail is a blank canvas ready for gatherings, recreation, or your dream outdoor oasis.
Conveniently located near Downtown Phoenix, restaurants, and major freewaysthis home is move-in ready and built for today's lifestyle. Don't miss this opportunity!
Contact an agent
Home facts
- Year built:2024
- Listing ID #:6924842
- Updated:February 13, 2026 at 09:18 PM
Rooms and interior
- Bedrooms:3
- Total bathrooms:3
- Full bathrooms:2
- Half bathrooms:1
- Living area:1,680 sq. ft.
Heating and cooling
- Cooling:Ceiling Fan(s)
- Heating:Electric
Structure and exterior
- Year built:2024
- Building area:1,680 sq. ft.
- Lot area:0.11 Acres
Schools
- High school:Central High School
- Middle school:Mary Mcleod Bethune School
- Elementary school:Mary Mcleod Bethune School
Utilities
- Water:City Water
Finances and disclosures
- Price:$499,000
- Price per sq. ft.:$297.02
- Tax amount:$313 (2025)
New listings near 1913 W Adams Street
- New
 $189,900Active3 beds 3 baths1,408 sq. ft.
$189,900Active3 beds 3 baths1,408 sq. ft.7126 N 19th Avenue #158, Phoenix, AZ 85021
MLS# 6984271Listed by: OFFERPAD BROKERAGE, LLC - New
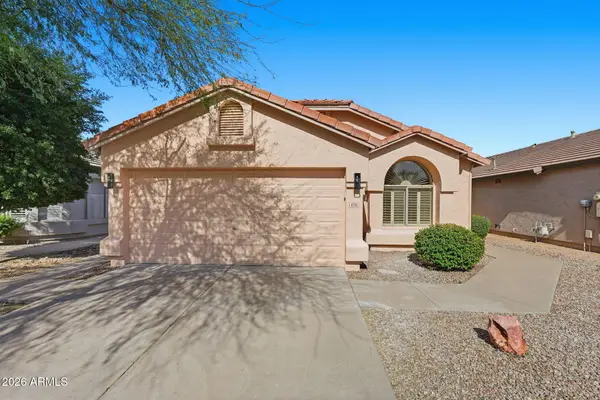 $620,000Active4 beds 2 baths1,540 sq. ft.
$620,000Active4 beds 2 baths1,540 sq. ft.4716 E Lone Cactus Drive, Phoenix, AZ 85050
MLS# 6984282Listed by: VENTURE REI, LLC - New
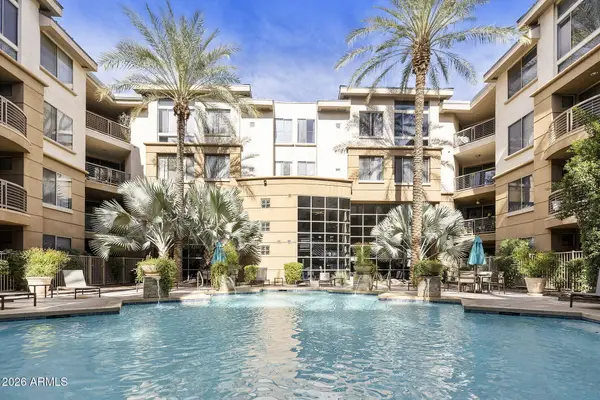 $225,000Active1 beds 1 baths746 sq. ft.
$225,000Active1 beds 1 baths746 sq. ft.1701 E Colter Street #234, Phoenix, AZ 85016
MLS# 6984301Listed by: GOLD TRUST REALTY - New
 $490,000Active3 beds 2 baths1,593 sq. ft.
$490,000Active3 beds 2 baths1,593 sq. ft.8830 N 20th Drive, Phoenix, AZ 85021
MLS# 6984306Listed by: HOMEPROS - New
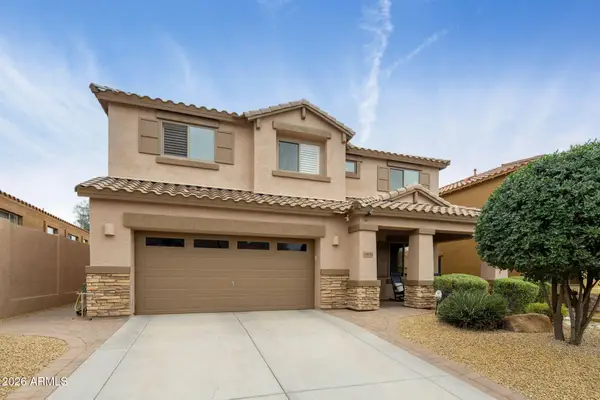 $1,050,000Active4 beds 3 baths3,208 sq. ft.
$1,050,000Active4 beds 3 baths3,208 sq. ft.23031 N 43rd Place, Phoenix, AZ 85050
MLS# 6984312Listed by: REALTY ONE GROUP - New
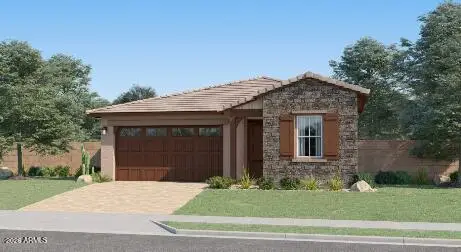 $496,990Active4 beds 3 baths1,946 sq. ft.
$496,990Active4 beds 3 baths1,946 sq. ft.9809 W Mulberry Drive, Phoenix, AZ 85037
MLS# 6984202Listed by: LENNAR SALES CORP - New
 $429,900Active3 beds 2 baths1,213 sq. ft.
$429,900Active3 beds 2 baths1,213 sq. ft.3441 N 31st Street #109, Phoenix, AZ 85016
MLS# 6984214Listed by: COMPASS - New
 $532,990Active4 beds 3 baths2,105 sq. ft.
$532,990Active4 beds 3 baths2,105 sq. ft.9813 W Mulberry Drive, Phoenix, AZ 85037
MLS# 6984218Listed by: LENNAR SALES CORP - New
 $520,990Active4 beds 3 baths2,274 sq. ft.
$520,990Active4 beds 3 baths2,274 sq. ft.9519 W Mulberry Drive, Phoenix, AZ 85037
MLS# 6984224Listed by: LENNAR SALES CORP - New
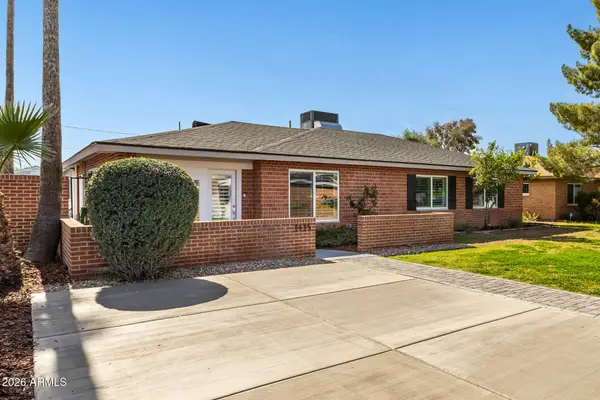 $824,700Active4 beds 2 baths2,180 sq. ft.
$824,700Active4 beds 2 baths2,180 sq. ft.1115 W San Miguel Avenue, Phoenix, AZ 85013
MLS# 6984232Listed by: REAL BROKER

