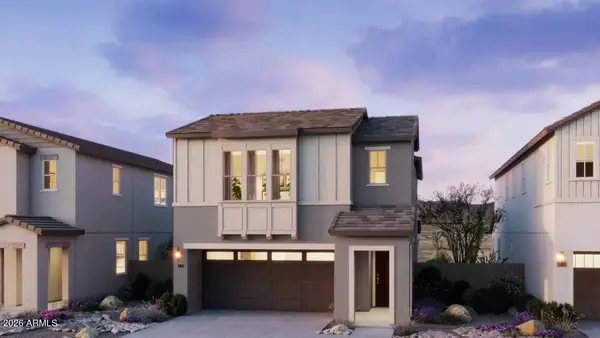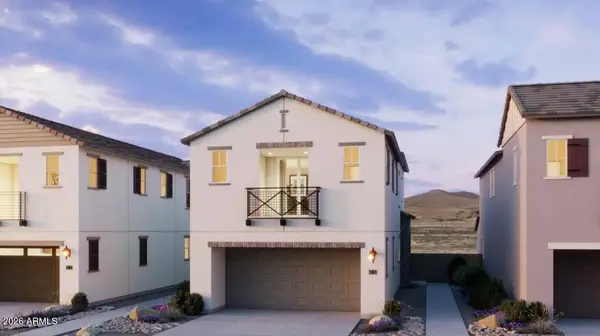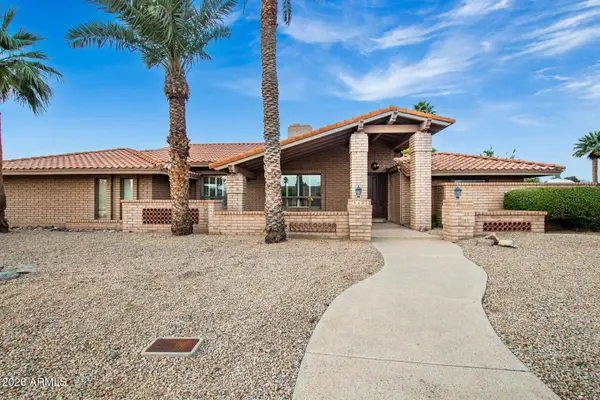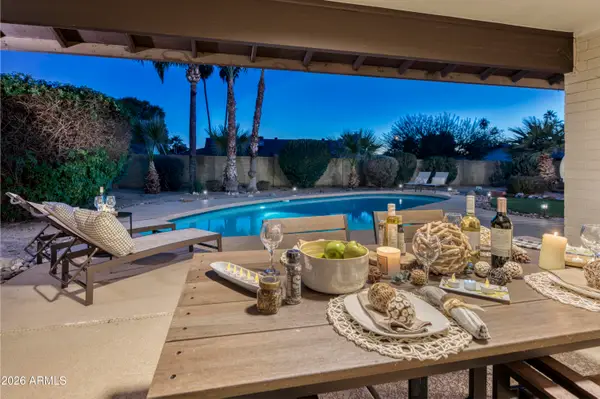1930 W Missouri Avenue, Phoenix, AZ 85015
Local realty services provided by:Better Homes and Gardens Real Estate BloomTree Realty
1930 W Missouri Avenue,Phoenix, AZ 85015
$454,500
- 4 Beds
- 3 Baths
- - sq. ft.
- Single family
- Sold
Listed by: george laughton, mauricio a lacerda
Office: my home group real estate
MLS#:6879321
Source:ARMLS
Sorry, we are unable to map this address
Price summary
- Price:$454,500
About this home
Completely Rebuilt and Better Than New! Welcome to 1930 W Missouri Ave - a stunning, fully permitted remodel offering 4 bedrooms and 3 FULL bathrooms on a spacious 8,168 sq ft lot. Every inch of this 1,606 sq ft single-family home has been thoughtfully redone from the studs up in 2025: all-new wiring, electrical panel, sewer line, foam insulation, and dual-pane energy-efficient vinyl windows. The sleek interior features luxury vinyl plank flooring, solid core doors with upgraded hardware, and all-new LED lighting throughout.
The true highlight is the extra large new primary suite, fully permitted with the City of Phoenix, featuring a private entrance separate back patio, dedicated mini-split system, large walk in closet, and updated primary bath - perfect as a luxury owner's retreat or income-generating guest/rental suite. Use it for yourself, or rent it out to offset some of your monthly payment! Each bathroom has been completely redesigned with contemporary tile work and fixtures. This 4 bed, 3 bath home, features 2 primary bedrooms with en-suite baths.
The brand-new chef's kitchen boasts brand new shaker cabinets, quartz countertops, and modern finishes that flow seamlessly into the open-concept living areas.
Step outside to a fully finished, lush and green backyard oasis, complete with new irrigation, low-maintenance landscaping, and plenty of space for entertaining. Backyard entertaining at its finest with an extra large covered patio, separate paver fire pit area, green grass, and a RV gate with room for addition parking.
The front yard has an enclosed paver patio, and enjoy the convenience of a governor's driveway with ample parking, along with a driveway on either side, great for storing a trailer, RV, or any and all guests!
Fresh exterior paint and modern curb appeal round out this turn-key property.
No detail was overlooked - this is essentially a new home in an established neighborhood with no HOA and excellent central access to schools, freeways, dining, and more.
Contact an agent
Home facts
- Year built:1954
- Listing ID #:6879321
- Updated:January 23, 2026 at 07:55 AM
Rooms and interior
- Bedrooms:4
- Total bathrooms:3
- Full bathrooms:3
Heating and cooling
- Cooling:Ceiling Fan(s), ENERGY STAR Qualified Equipment, Mini Split, Programmable Thermostat
- Heating:Electric, Mini Split
Structure and exterior
- Year built:1954
Schools
- High school:Central High School
- Middle school:Choice Learning Academy
- Elementary school:Westwood Elementary School
Utilities
- Water:City Water
Finances and disclosures
- Price:$454,500
- Tax amount:$1,230
New listings near 1930 W Missouri Avenue
- New
 $500,000Active5 beds 2 baths3,307 sq. ft.
$500,000Active5 beds 2 baths3,307 sq. ft.4629 N 111th Lane, Phoenix, AZ 85037
MLS# 6973142Listed by: REALTY OF AMERICA LLC - New
 $608,000Active3 beds 3 baths2,321 sq. ft.
$608,000Active3 beds 3 baths2,321 sq. ft.2523 E Nancy Lane, Phoenix, AZ 85042
MLS# 6973153Listed by: REALTY ONE GROUP - New
 $1,689,990Active5 beds 3 baths2,774 sq. ft.
$1,689,990Active5 beds 3 baths2,774 sq. ft.5429 E Sahuaro Drive, Scottsdale, AZ 85254
MLS# 6973156Listed by: MY HOME GROUP REAL ESTATE - New
 $282,000Active2 beds 2 baths1,234 sq. ft.
$282,000Active2 beds 2 baths1,234 sq. ft.2724 W Desert Cove Avenue, Phoenix, AZ 85029
MLS# 6973167Listed by: DPR REALTY LLC - New
 $850,000Active5 beds 3 baths2,714 sq. ft.
$850,000Active5 beds 3 baths2,714 sq. ft.6413 N 17th Street, Phoenix, AZ 85016
MLS# 203013Listed by: HOMESMART - New
 $379,999Active3 beds 2 baths1,346 sq. ft.
$379,999Active3 beds 2 baths1,346 sq. ft.2437 E Tamarisk Avenue, Phoenix, AZ 85040
MLS# 6973128Listed by: AIG REALTY LLC  $689,990Pending4 beds 4 baths
$689,990Pending4 beds 4 baths26415 N 24th Drive, Phoenix, AZ 85085
MLS# 6973089Listed by: RISEWELL HOMES $599,990Pending3 beds 3 baths
$599,990Pending3 beds 3 baths2441 W Maximo Way, Phoenix, AZ 85085
MLS# 6973096Listed by: RISEWELL HOMES- New
 $1,150,000Active4 beds 2 baths2,999 sq. ft.
$1,150,000Active4 beds 2 baths2,999 sq. ft.5402 E Acoma Drive, Scottsdale, AZ 85254
MLS# 6973073Listed by: MY HOME GROUP REAL ESTATE - New
 $595,000Active3 beds 2 baths1,808 sq. ft.
$595,000Active3 beds 2 baths1,808 sq. ft.301 E Muriel Drive, Phoenix, AZ 85022
MLS# 6973086Listed by: COLDWELL BANKER REALTY
