1951 E Janice Way, Phoenix, AZ 85022
Local realty services provided by:Better Homes and Gardens Real Estate BloomTree Realty
1951 E Janice Way,Phoenix, AZ 85022
$699,900
- 4 Beds
- 3 Baths
- 2,093 sq. ft.
- Single family
- Active
Listed by: john hrimnak
Office: keller williams integrity first
MLS#:6882684
Source:ARMLS
Price summary
- Price:$699,900
- Price per sq. ft.:$334.4
About this home
Welcome to the gathering place! Breathtaking Views | Thoughtful Updates | Prime Location at Lookout Mountain. If you're searching for a home w stunning views & a peaceful setting, this is it! Nestled at the base of Lookout Mountain on a quiet, no-pass-through street, this exceptional 4BD, 2.5 BA multi-level gem offers a true retreat from everyday life. From the moment you pull into the driveway, it feels like your vacation has begun. Packed w upgrades, or features,
New A/C (Aug 2023), New Mansard Roof (Dec 2020), New Water Heater (2023),
Updated Kitchen & Bathrooms, New Carpet (2023), Newer Windows, Solar Lease,
Skylights bring in natural light, Exterior of the home painted (2021) & Interior (2023)
CLICK MORE Unwind under the covered back patio as you take in the serene mountain views, or step out front & enjoy sparkling city lights at dusk. Nature lovers will appreciate hiking trails just minutes from your doorstep, while entertainers will love the backyard featuring a sparkling pool w a spacious baja step, perfect for relaxing
& hosting guests.
The bright, open eat-in kitchen features painted shaker cabinets, a built-in beverage mini fridge, and a generous wall pantry.
For those who crave a sustainable lifestyle in a backyard that could be featured in a magazine boasting a chicken coop and a vegetable garden it's perfect for fresh, farm-to-table living. The home qualifies to be on the "Phoenix Tour de Coops" but we'll have to wait for its new owner due to a relocation.
Whether you're soaking in the views, hosting friends by the pool, or simply enjoying the peaceful surroundings, this unique property is more than a home-it's a sanctuary. Let this sanctuary become known as the gathering place among your friends and family.
Contact an agent
Home facts
- Year built:1986
- Listing ID #:6882684
- Updated:December 16, 2025 at 04:18 PM
Rooms and interior
- Bedrooms:4
- Total bathrooms:3
- Full bathrooms:2
- Half bathrooms:1
- Living area:2,093 sq. ft.
Heating and cooling
- Cooling:Ceiling Fan(s)
- Heating:Electric
Structure and exterior
- Year built:1986
- Building area:2,093 sq. ft.
- Lot area:0.27 Acres
Schools
- High school:North Canyon High School
- Middle school:Greenway Middle School
- Elementary school:Hidden Hills Elementary School
Utilities
- Water:City Water
Finances and disclosures
- Price:$699,900
- Price per sq. ft.:$334.4
- Tax amount:$2,436 (2024)
New listings near 1951 E Janice Way
- New
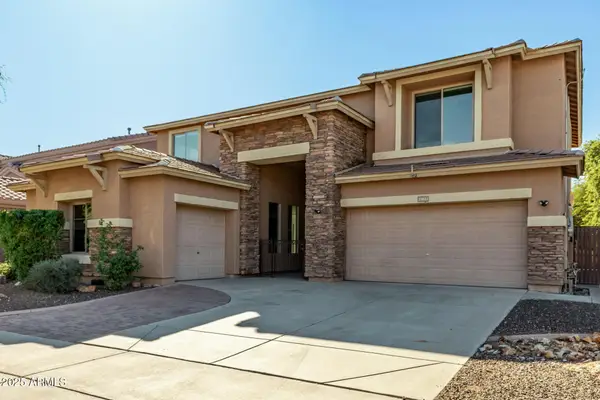 $619,900Active5 beds 4 baths3,376 sq. ft.
$619,900Active5 beds 4 baths3,376 sq. ft.35822 N 33rd Lane, Phoenix, AZ 85086
MLS# 6958205Listed by: CMS PROPERTIES & REAL ESTATE LLC - New
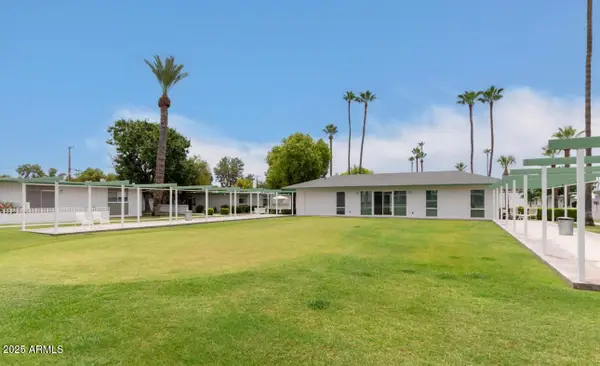 $295,000Active2 beds 2 baths1,152 sq. ft.
$295,000Active2 beds 2 baths1,152 sq. ft.1251 E Maryland Avenue #A, Phoenix, AZ 85014
MLS# 6958212Listed by: HOMESMART - New
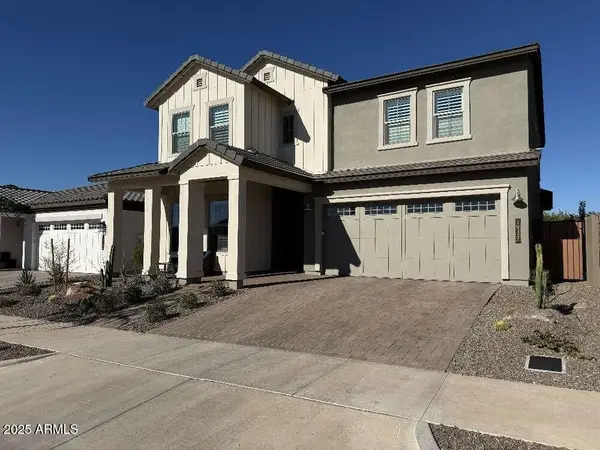 $1,099,999Active5 beds 4 baths3,866 sq. ft.
$1,099,999Active5 beds 4 baths3,866 sq. ft.1932 W Rowel Road, Phoenix, AZ 85085
MLS# 6958213Listed by: HOME SOLD REALTY LLC - New
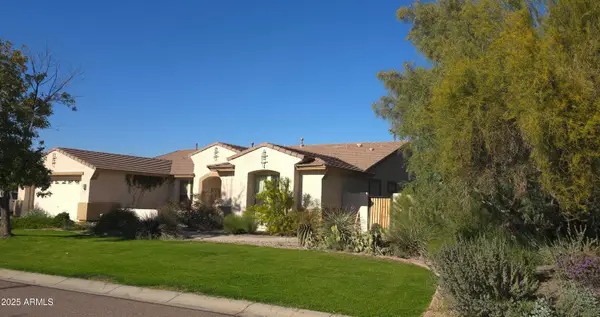 $625,000Active4 beds 3 baths3,029 sq. ft.
$625,000Active4 beds 3 baths3,029 sq. ft.5210 W Pedro Lane, Laveen, AZ 85339
MLS# 6958189Listed by: WEST USA REALTY - New
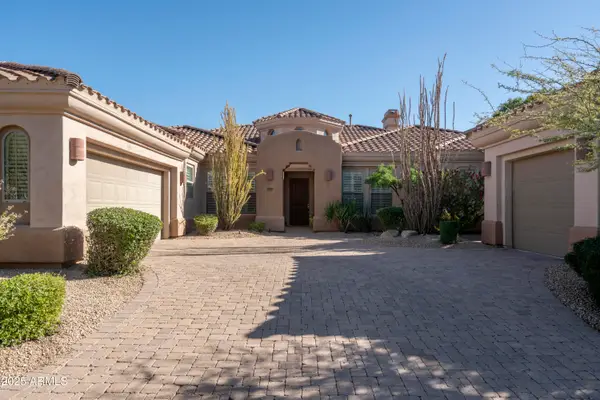 $1,500,000Active3 beds 4 baths4,498 sq. ft.
$1,500,000Active3 beds 4 baths4,498 sq. ft.23217 N 39th Way, Phoenix, AZ 85050
MLS# 6958183Listed by: FATHOM REALTY ELITE - New
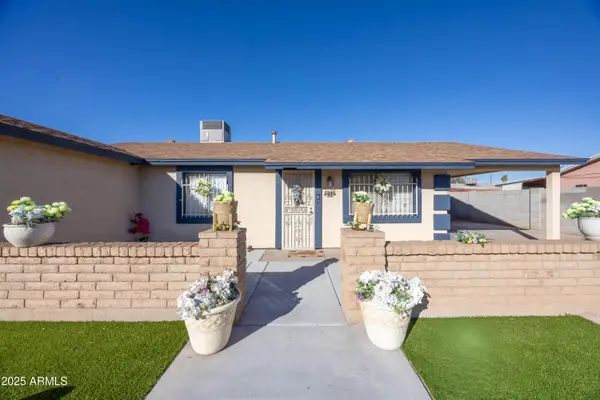 $420,000Active4 beds 2 baths1,424 sq. ft.
$420,000Active4 beds 2 baths1,424 sq. ft.5940 W Palm Lane, Phoenix, AZ 85035
MLS# 6958178Listed by: WEICHERT REALTORS - UPRAISE - New
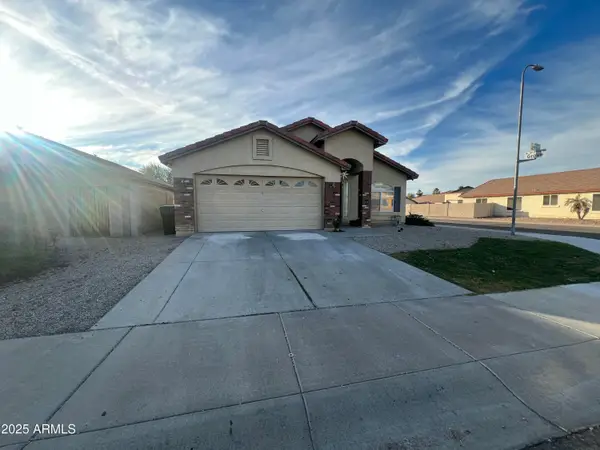 $299,900Active3 beds 2 baths1,516 sq. ft.
$299,900Active3 beds 2 baths1,516 sq. ft.5312 S 29th Lane, Phoenix, AZ 85041
MLS# 6958152Listed by: JC REALTY - New
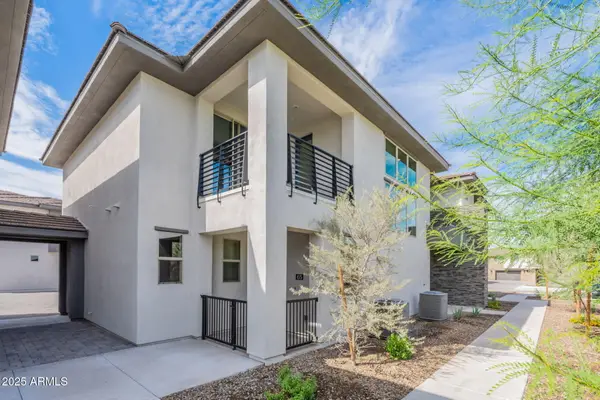 $520,000Active2 beds 2 baths1,483 sq. ft.
$520,000Active2 beds 2 baths1,483 sq. ft.2121 W Sonoran Desert Drive #65, Phoenix, AZ 85085
MLS# 6958153Listed by: TOLL BROTHERS REAL ESTATE - New
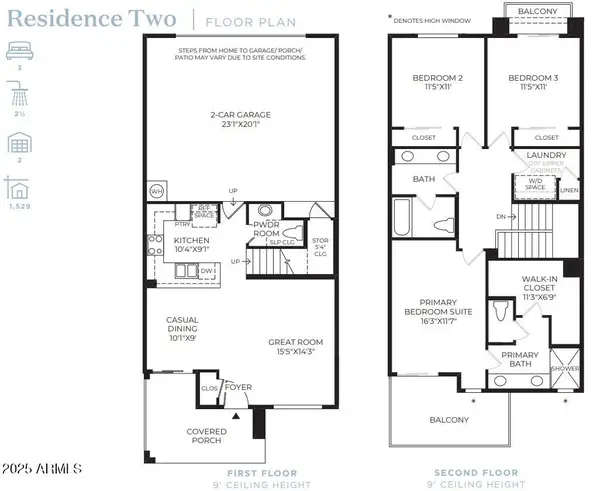 $545,000Active3 beds 3 baths1,529 sq. ft.
$545,000Active3 beds 3 baths1,529 sq. ft.2121 W Sonoran Desert Drive #125, Phoenix, AZ 85085
MLS# 6958158Listed by: TOLL BROTHERS REAL ESTATE - New
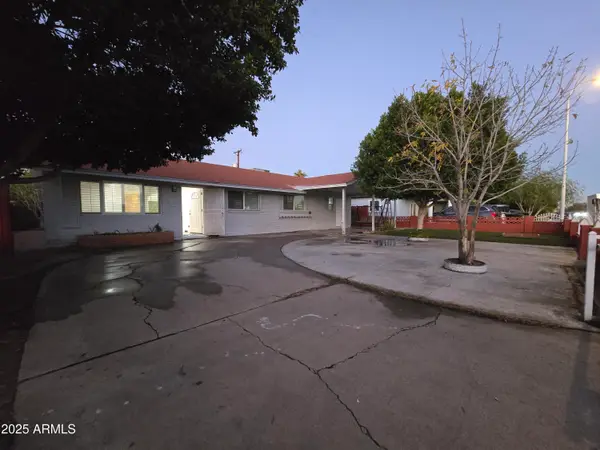 $385,000Active5 beds 2 baths1,994 sq. ft.
$385,000Active5 beds 2 baths1,994 sq. ft.3420 W Maryland Avenue, Phoenix, AZ 85017
MLS# 6958161Listed by: HOMESMART
