200 W Portland Street #827, Phoenix, AZ 85003
Local realty services provided by:Better Homes and Gardens Real Estate BloomTree Realty
200 W Portland Street #827,Phoenix, AZ 85003
$865,000
- 2 Beds
- 3 Baths
- 1,498 sq. ft.
- Condominium
- Active
Listed by: jill l. rother
Office: keller williams realty east valley
MLS#:6925686
Source:ARMLS
Price summary
- Price:$865,000
- Price per sq. ft.:$577.44
- Monthly HOA dues:$990
About this home
RARE CORNER CONDO! This rare 8th-floor end-unit condo defines elevated city living w/ no shared walls and sweeping sunset views of the Phoenix skyline. Elegant split-bedroom design boasts generous walk-in closets, spa-inspired baths, & a chef's island kitchen w/Bosch appliances, quartz counters, brand-new washer/dryer, and floor-to-ceiling windows framing the vibrant cityscape. A stylish half bath adds convenience, amazing engineered hard wood floors complete the modern aesthetic. Residents enjoy exclusive amenities: rooftop terraces with BBQs, fire pits, lawn, a resort-style pool, fitness center with cycling/yoga studio, dog wash, curated art, & premier HOA concierge services. Steps from dining, cafés, bakeries, parks, and light rail—this is urban luxury at its finest. Welcome Home! Experience refined living in this luxury condo, where thoughtfully selected upgrades and sophisticated finishes create an inviting atmosphere throughout. Retreat to bedrooms with custom blackout shades for true relaxation, while the versatile secondary roomfeaturing a built-in Murphy bedeasily transforms from a guest space to a private home office to fit any lifestyle. The condo has stunning custom lighting featured in the kitchen, dining room and guest room are from lightning designer Kartell. They addd a modern flair and wow factor, complementing designer kitchen backsplashes that exceed standard builder offerings. Culinary enthusiasts will appreciate the double ovens, stainless steel pull-out shelves, and generous storage, designed to inspire home-cooked meals and effortless entertaining. Every detail blends comfort with elevated style, making this a truly move-in-ready sanctuary.
Ideally situated in the vibrant Phoenix art district, this residence offers unmatched access to an energetic urban lifestyle. Spend mornings at neighborhood coffee shops, enjoy artisan bakeries, and explore renowned restaurants and breweriesall just steps from your door. Perfect for those with a busy schedule, the home features a lock-and-leave design with modern amenities for easy, low-maintenance livingoffering the ultimate combination of excitement and everyday ease in the heart of the city.
Contact an agent
Home facts
- Year built:2016
- Listing ID #:6925686
- Updated:February 20, 2026 at 09:40 PM
Rooms and interior
- Bedrooms:2
- Total bathrooms:3
- Full bathrooms:2
- Half bathrooms:1
- Living area:1,498 sq. ft.
Heating and cooling
- Cooling:Ceiling Fan(s), Programmable Thermostat
- Heating:Electric
Structure and exterior
- Year built:2016
- Building area:1,498 sq. ft.
- Lot area:0.03 Acres
Schools
- High school:Central High School
- Middle school:Kenilworth Elementary School
- Elementary school:Kenilworth Elementary School
Utilities
- Water:City Water
Finances and disclosures
- Price:$865,000
- Price per sq. ft.:$577.44
- Tax amount:$6,903 (2024)
New listings near 200 W Portland Street #827
- New
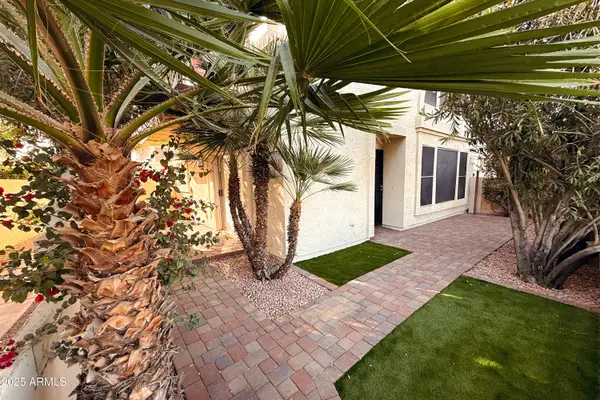 $399,000Active2 beds 3 baths1,435 sq. ft.
$399,000Active2 beds 3 baths1,435 sq. ft.8829 S 51st Street #3, Phoenix, AZ 85044
MLS# 6987453Listed by: KELLER WILLIAMS REALTY EAST VALLEY - New
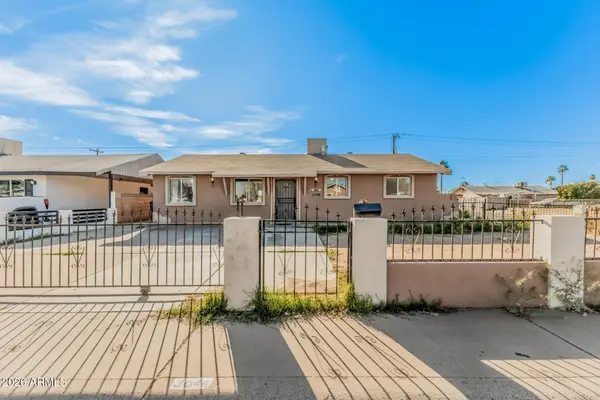 $315,000Active4 beds 2 baths1,200 sq. ft.
$315,000Active4 beds 2 baths1,200 sq. ft.3044 N 80th Lane, Phoenix, AZ 85033
MLS# 6987454Listed by: REALTY EXECUTIVES ARIZONA TERRITORY - New
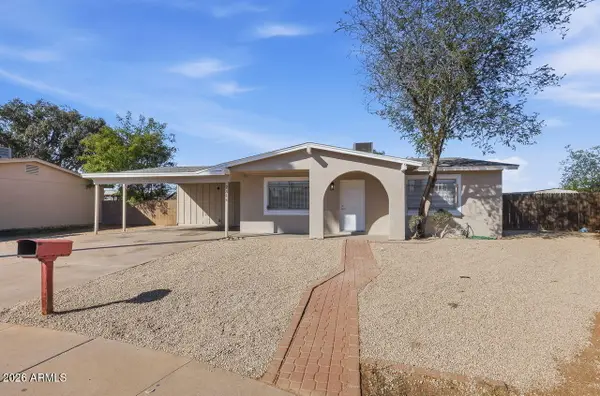 $399,000Active3 beds 2 baths1,775 sq. ft.
$399,000Active3 beds 2 baths1,775 sq. ft.2314 N 71st Drive, Phoenix, AZ 85035
MLS# 6987462Listed by: BULLSEYE PROPERTY MANAGEMENT, LLC - New
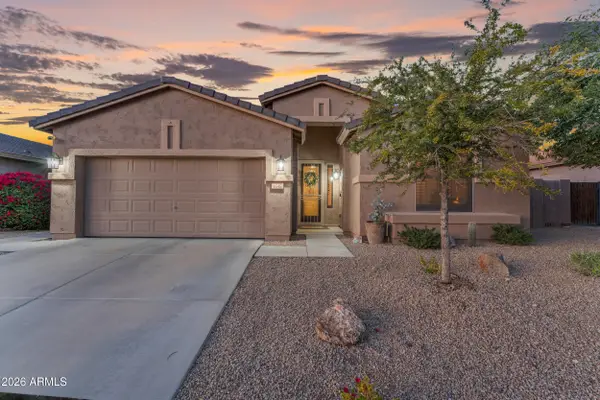 $585,000Active3 beds 2 baths1,661 sq. ft.
$585,000Active3 beds 2 baths1,661 sq. ft.1646 W Windsong Drive, Phoenix, AZ 85045
MLS# 6987464Listed by: PROSMART REALTY - New
 $400,000Active3 beds 2 baths1,223 sq. ft.
$400,000Active3 beds 2 baths1,223 sq. ft.2521 W Oberlin Way, Phoenix, AZ 85085
MLS# 6987474Listed by: COLDWELL BANKER REALTY - New
 $284,900Active1 beds 1 baths975 sq. ft.
$284,900Active1 beds 1 baths975 sq. ft.126 E Coronado Road #17, Phoenix, AZ 85004
MLS# 6987476Listed by: WISE CHOICE PROPERTIES - New
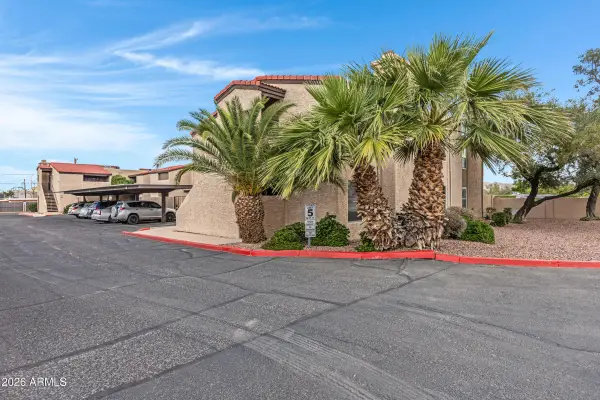 $250,000Active2 beds 2 baths810 sq. ft.
$250,000Active2 beds 2 baths810 sq. ft.2320 N 52nd Street #115, Phoenix, AZ 85008
MLS# 6987493Listed by: REALTY EXECUTIVES ARIZONA TERRITORY - New
 $610,000Active3 beds 3 baths2,009 sq. ft.
$610,000Active3 beds 3 baths2,009 sq. ft.23219 N 21st Place, Phoenix, AZ 85024
MLS# 6987353Listed by: MY HOME GROUP REAL ESTATE - New
 $400,000Active2 beds 2 baths1,443 sq. ft.
$400,000Active2 beds 2 baths1,443 sq. ft.1019 E Cheryl Drive, Phoenix, AZ 85020
MLS# 6987357Listed by: RE/MAX FINE PROPERTIES - New
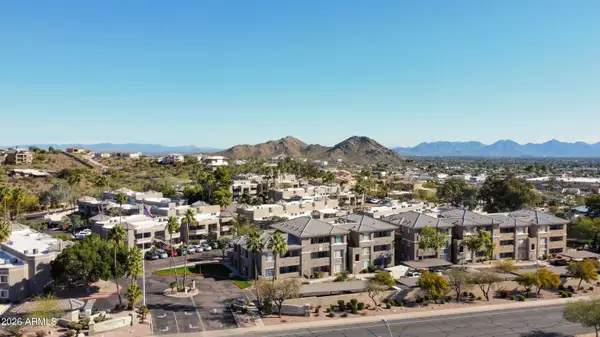 $225,000Active2 beds 2 baths810 sq. ft.
$225,000Active2 beds 2 baths810 sq. ft.1720 E Thunderbird Road #1022, Phoenix, AZ 85022
MLS# 6987359Listed by: RE/MAX FINE PROPERTIES

