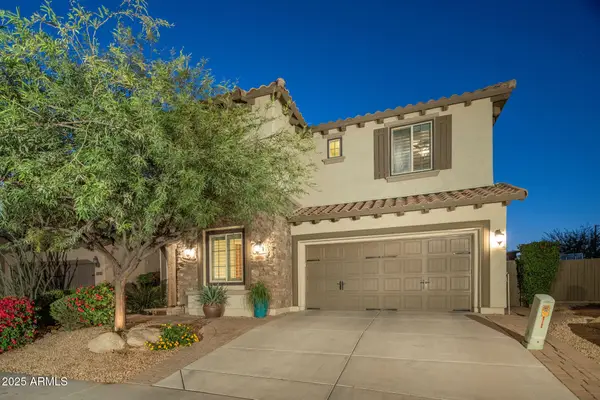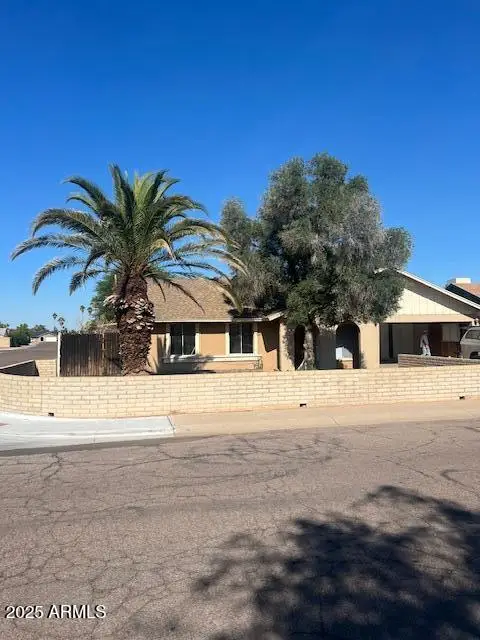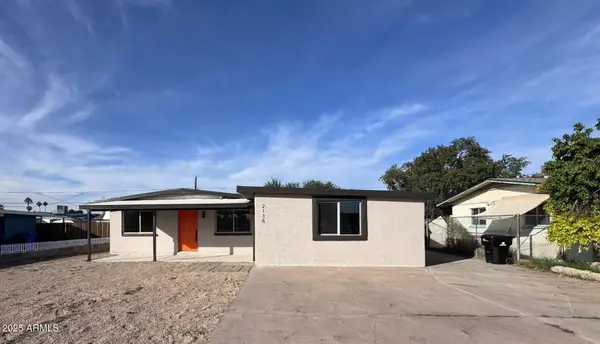20405 N 42nd Avenue, Phoenix, AZ 85308
Local realty services provided by:Better Homes and Gardens Real Estate BloomTree Realty
20405 N 42nd Avenue,Glendale, AZ 85308
$899,000
- 4 Beds
- 3 Baths
- - sq. ft.
- Single family
- Pending
Listed by: cristian moldovan
Office: prestige realty
MLS#:6853864
Source:ARMLS
Price summary
- Price:$899,000
About this home
Stunning 4-Bedroom Home on Over 1 Acre - Your Private Retreat Awaits! Welcome to this beautifully maintained 4-bedroom, 3-bathroom + home nestled on a spacious 1+ acre lot, offering the perfect blend of privacy, comfort, and convenience. Located in a peaceful setting yet just minutes from local amenities, this property is ideal for families, entertainers, or anyone looking to enjoy a serene lifestyle. There is so much potential with this lot and its location in itself!
Step inside to an open and inviting floor plan featuring a bright and airy living space, a cozy fireplace, and large windows that flood the home with natural light. The modern kitchen boasts granite countertops, black appliances, and ample cabinet spaceperfect for cooking and hosting guests.
The spacious primary suite includes 2 walk-in closets and a luxurious en-suite bathroom with dual vanities, a soaking tub, and a separate shower. Additionally there are 2 dens/office/hobby rooms attached to the master. Three additional bedrooms and two full baths offer plenty of room for family, guests, or a home office.
Outside, you'll fall in love with the expansive backyard, ideal for outdoor entertaining, gardening, or simply relaxing in your own private oasis. There's also a private pool, storage, and a 900 square foot detached garage, making this a truly versatile property.
Additional features include:
converted 2-car garage to a family entertainment area
Separate laundry room
Plenty of storage
Mature trees and landscaping
Tree house for the kids to enjoy!
Private gate with remote for the utmost security!
Don't miss your chance to own this incredible property with room to grow tour today!
Contact an agent
Home facts
- Year built:2008
- Listing ID #:6853864
- Updated:November 14, 2025 at 10:08 AM
Rooms and interior
- Bedrooms:4
- Total bathrooms:3
- Full bathrooms:3
Heating and cooling
- Cooling:Ceiling Fan(s), Mini Split
- Heating:Ceiling, Electric, Mini Split
Structure and exterior
- Year built:2008
- Lot area:1.09 Acres
Schools
- High school:Deer Valley High School
- Middle school:Deer Valley Middle School
- Elementary school:Aspire Deer Valley's Online Academy
Utilities
- Water:City Water
- Sewer:Sewer Available
Finances and disclosures
- Price:$899,000
- Tax amount:$3,718
New listings near 20405 N 42nd Avenue
- New
 $670,000Active6 beds 3 baths3,742 sq. ft.
$670,000Active6 beds 3 baths3,742 sq. ft.2125 W Crimson Terrace, Phoenix, AZ 85085
MLS# 6947105Listed by: RUSS LYON SOTHEBY'S INTERNATIONAL REALTY - Open Fri, 10am to 1pmNew
 $3,225,000Active5 beds 5 baths4,678 sq. ft.
$3,225,000Active5 beds 5 baths4,678 sq. ft.3965 E Sierra Vista Drive, Paradise Valley, AZ 85253
MLS# 6946214Listed by: RUSS LYON SOTHEBY'S INTERNATIONAL REALTY - Open Fri, 10am to 1pmNew
 $575,000Active3 beds 3 baths1,558 sq. ft.
$575,000Active3 beds 3 baths1,558 sq. ft.27812 N 26th Avenue, Phoenix, AZ 85085
MLS# 6946502Listed by: RUSS LYON SOTHEBY'S INTERNATIONAL REALTY - New
 $340,000Active2 beds 2 baths1,098 sq. ft.
$340,000Active2 beds 2 baths1,098 sq. ft.3147 W Potter Drive, Phoenix, AZ 85027
MLS# 6946487Listed by: CENTURY 21 ARIZONA FOOTHILLS - New
 $615,000Active2 beds 3 baths1,382 sq. ft.
$615,000Active2 beds 3 baths1,382 sq. ft.2300 E Campbell Avenue #201, Phoenix, AZ 85016
MLS# 6946284Listed by: RUSS LYON SOTHEBY'S INTERNATIONAL REALTY - New
 $1,035,000Active5 beds 5 baths3,489 sq. ft.
$1,035,000Active5 beds 5 baths3,489 sq. ft.21724 N 36th Street, Phoenix, AZ 85050
MLS# 6945962Listed by: REALTY ONE GROUP - New
 $515,000Active5 beds 3 baths2,560 sq. ft.
$515,000Active5 beds 3 baths2,560 sq. ft.10428 S 54th Lane, Laveen, AZ 85339
MLS# 6945966Listed by: MOMENTUM BROKERS LLC - New
 $340,000Active4 beds 2 baths1,628 sq. ft.
$340,000Active4 beds 2 baths1,628 sq. ft.4054 W Corrine Drive, Phoenix, AZ 85029
MLS# 6945948Listed by: PRESTIGE REALTY - New
 $365,000Active3 beds 2 baths1,456 sq. ft.
$365,000Active3 beds 2 baths1,456 sq. ft.2315 E Nancy Lane, Phoenix, AZ 85042
MLS# 6945952Listed by: HOMESMART - New
 $379,999Active4 beds 2 baths1,543 sq. ft.
$379,999Active4 beds 2 baths1,543 sq. ft.2138 W Sunnyside Avenue, Phoenix, AZ 85029
MLS# 6945955Listed by: AIG REALTY LLC
