20435 N 39th Drive, Glendale, AZ 85308
Local realty services provided by:Better Homes and Gardens Real Estate S.J. Fowler
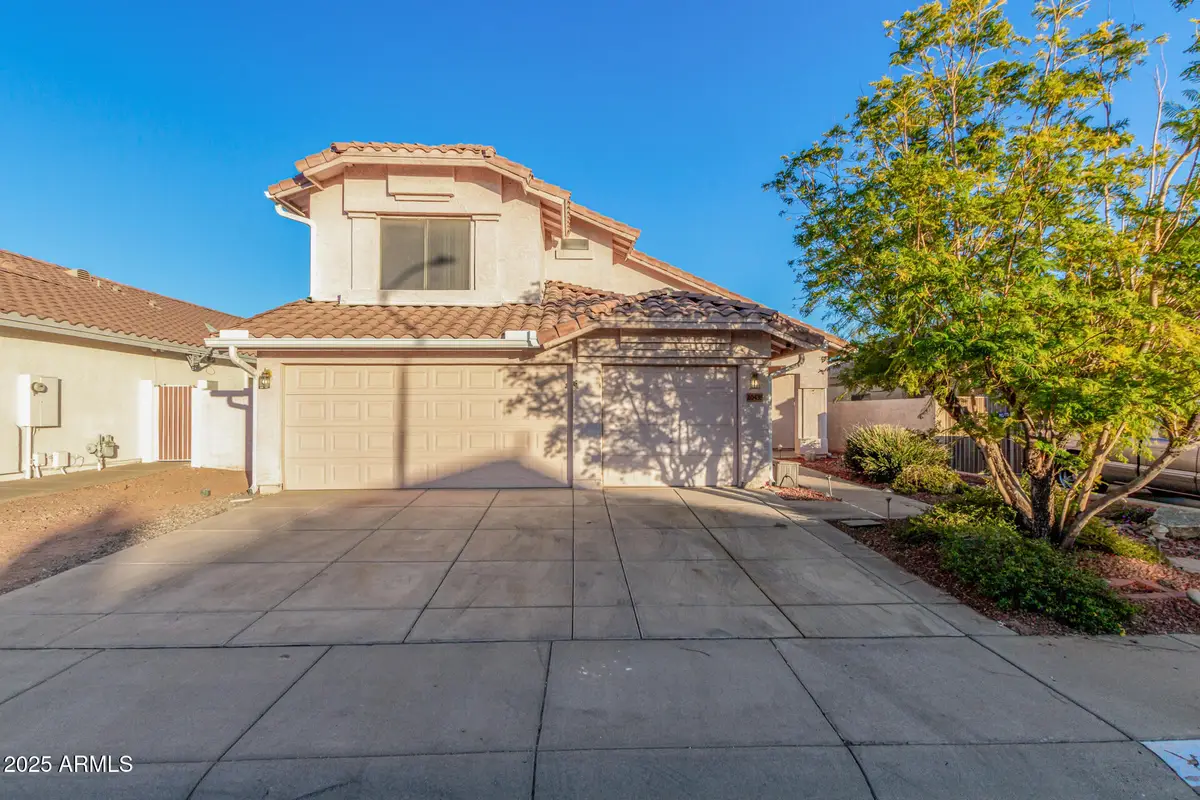
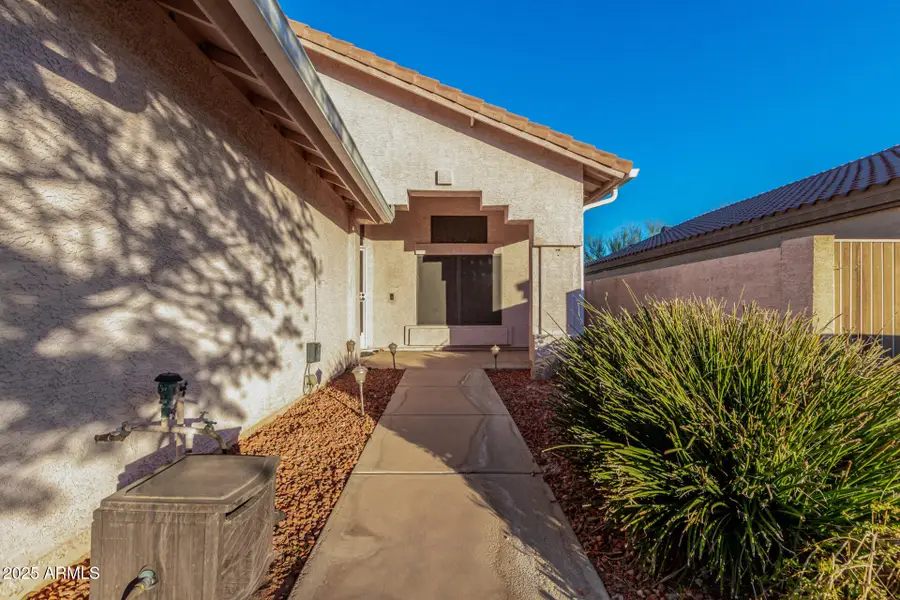
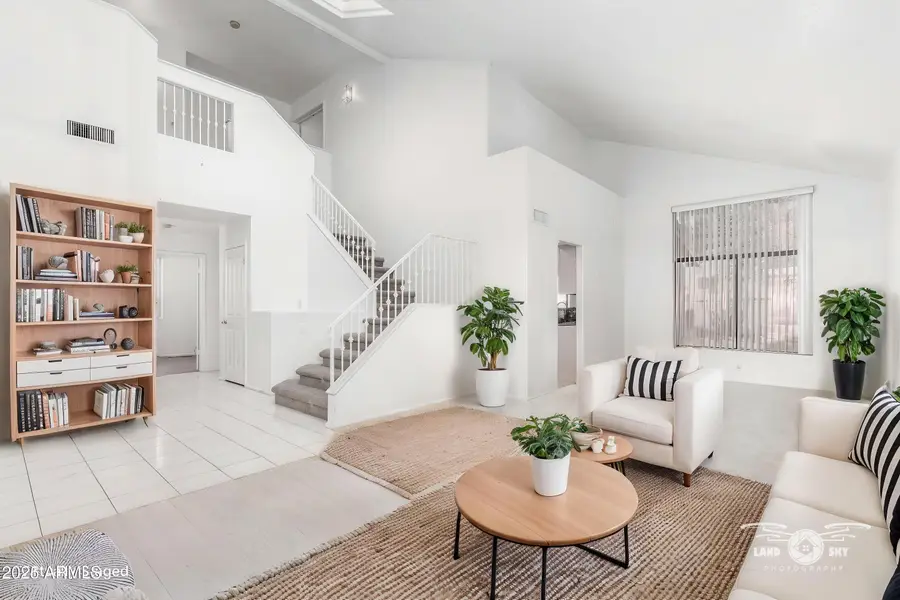
20435 N 39th Drive,Glendale, AZ 85308
$520,000
- 4 Beds
- 3 Baths
- 2,411 sq. ft.
- Single family
- Active
Listed by:allison joy
Office:allison joy real estate, llc.
MLS#:6810873
Source:ARMLS
Price summary
- Price:$520,000
- Price per sq. ft.:$215.68
- Monthly HOA dues:$38.33
About this home
Welcome to this impressively maintained home in Glendale, AZ! Lovingly cared for by its original owners, this property showcases their dedication, pride, and love for their home. With 3 huge bedrooms upstairs and a versatile additional room downstairs, perfect as a bedroom, office, or home gym. This layout offers both flexibility and functionality. Plus, you'll find 3 full bathrooms to accommodate any living situation with ease. The sellers have already taken care of the big-ticket items: brand new kitchen appliances, a 50-gallon gas water heater, and a newer air conditioning unit installed in 2020, under warranty until 2030. The fully owned solar panels and insulated garage door enhance energy efficiency, while the spacious 3-car garage offers abundant storage. Additional storage areas include two convenient spaces under the staircase: one in the pantry and another in the closet across from the bathroom on the first floor. Step outside to a backyard built for both relaxation and entertainment. Enjoy a putting green, built-in BBQ, automated irrigation system, and wired automated outdoor lighting. The home is move-in ready and offers an ideal canvas for light remodeling. The sellers are open to offering concessions toward closing costs, flooring, or remodeling to help make this home truly your own. A termite warranty is in place and has just been extended for another year, offering peace of mind for the new owners. Location is unbeatable. It is right off the 17 and 101, and just minutes from the 51. You're less than 15 minutes to Desert Ridge and close to top-rated schools, shopping, dining, and more. Seller is willing to give concessions. Please contact your agent.
Contact an agent
Home facts
- Year built:1995
- Listing Id #:6810873
- Updated:July 27, 2025 at 03:01 PM
Rooms and interior
- Bedrooms:4
- Total bathrooms:3
- Full bathrooms:3
- Living area:2,411 sq. ft.
Heating and cooling
- Cooling:Ceiling Fan(s)
- Heating:Natural Gas
Structure and exterior
- Year built:1995
- Building area:2,411 sq. ft.
- Lot area:0.14 Acres
Schools
- High school:Barry Goldwater High School
- Middle school:Deer Valley Middle School
- Elementary school:Park Meadows Elementary School
Utilities
- Water:City Water
Finances and disclosures
- Price:$520,000
- Price per sq. ft.:$215.68
- Tax amount:$2,207 (2025)
New listings near 20435 N 39th Drive
- New
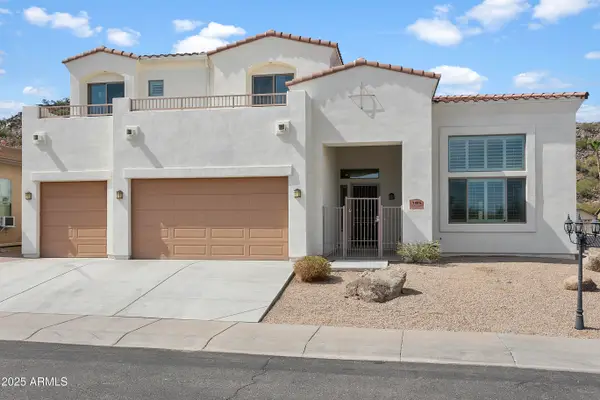 $765,000Active4 beds 3 baths3,000 sq. ft.
$765,000Active4 beds 3 baths3,000 sq. ft.1805 E Marco Polo Road, Phoenix, AZ 85024
MLS# 6905930Listed by: HOMESMART - New
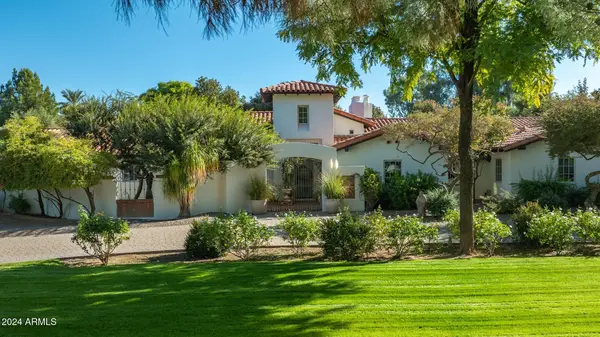 $6,999,000Active6 beds 6 baths6,656 sq. ft.
$6,999,000Active6 beds 6 baths6,656 sq. ft.5245 N 21st Street, Phoenix, AZ 85016
MLS# 6905937Listed by: ML CO REALTY - New
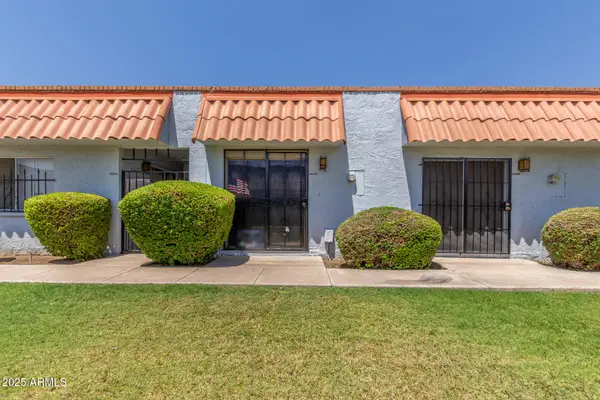 $150,000Active2 beds 1 baths728 sq. ft.
$150,000Active2 beds 1 baths728 sq. ft.6822 N 35th Avenue #F, Phoenix, AZ 85017
MLS# 6905950Listed by: HOMESMART - New
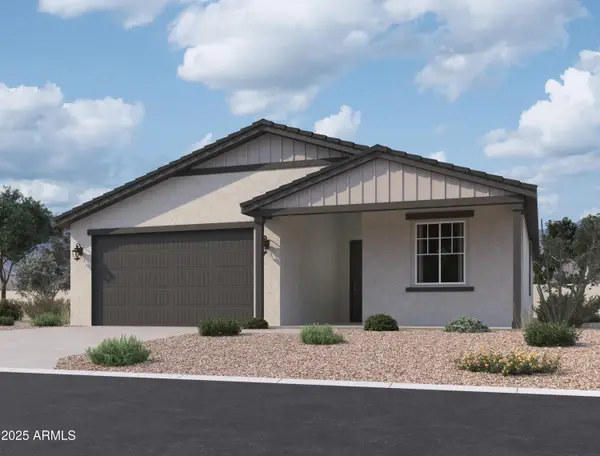 $439,990Active3 beds 2 baths1,777 sq. ft.
$439,990Active3 beds 2 baths1,777 sq. ft.9624 W Tamarisk Avenue, Tolleson, AZ 85353
MLS# 6905959Listed by: COMPASS - New
 $1,195,000Active4 beds 2 baths2,545 sq. ft.
$1,195,000Active4 beds 2 baths2,545 sq. ft.5433 E Hartford Avenue, Scottsdale, AZ 85254
MLS# 6905987Listed by: COMPASS - New
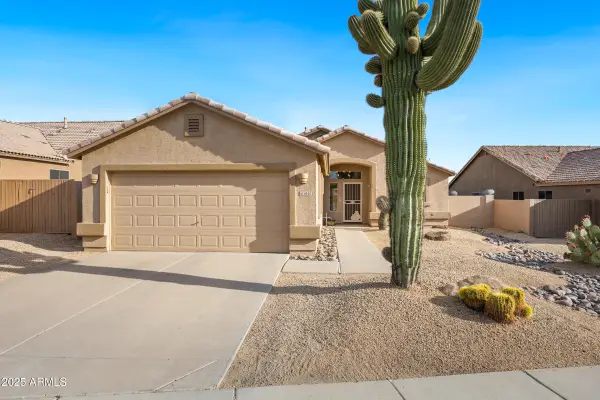 $575,000Active3 beds 2 baths1,679 sq. ft.
$575,000Active3 beds 2 baths1,679 sq. ft.5045 E Duane Lane, Cave Creek, AZ 85331
MLS# 6906016Listed by: ON Q PROPERTY MANAGEMENT - New
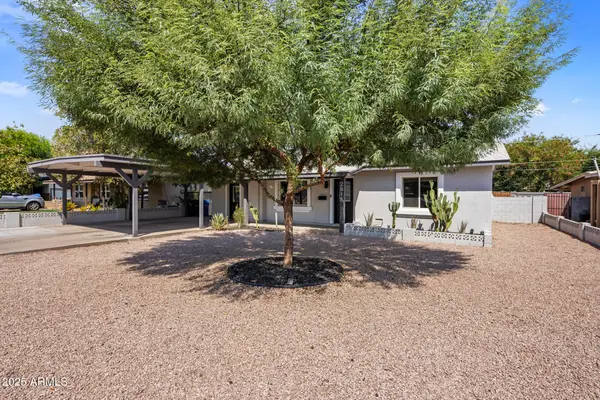 $585,000Active3 beds 2 baths2,114 sq. ft.
$585,000Active3 beds 2 baths2,114 sq. ft.2815 N 32nd Place, Phoenix, AZ 85008
MLS# 6906022Listed by: GRAYSON REAL ESTATE - New
 $439,990Active3 beds 2 baths1,577 sq. ft.
$439,990Active3 beds 2 baths1,577 sq. ft.9523 W Parkway Drive, Tolleson, AZ 85353
MLS# 6905876Listed by: COMPASS - New
 $180,000Active3 beds 2 baths1,806 sq. ft.
$180,000Active3 beds 2 baths1,806 sq. ft.2233 E Behrend Drive #222, Phoenix, AZ 85024
MLS# 6905883Listed by: FATHOM REALTY ELITE - New
 $210,000Active3 beds 2 baths1,088 sq. ft.
$210,000Active3 beds 2 baths1,088 sq. ft.11666 N 28th Drive #Unit 265, Phoenix, AZ 85029
MLS# 6905900Listed by: HOMESMART
