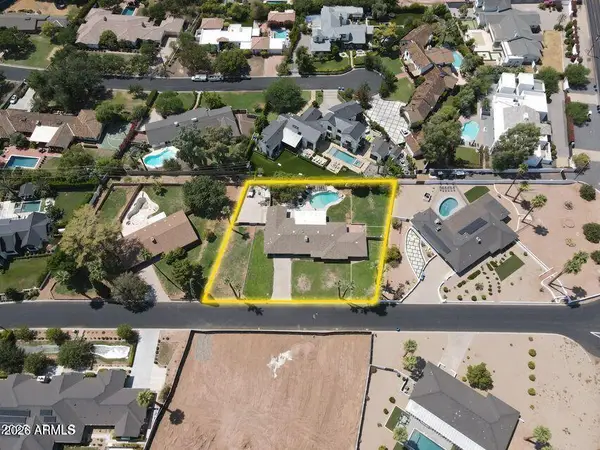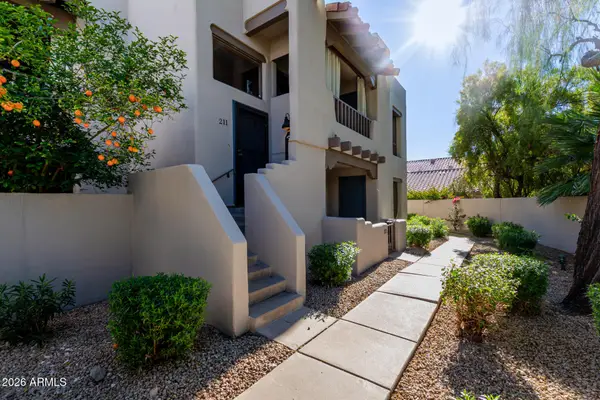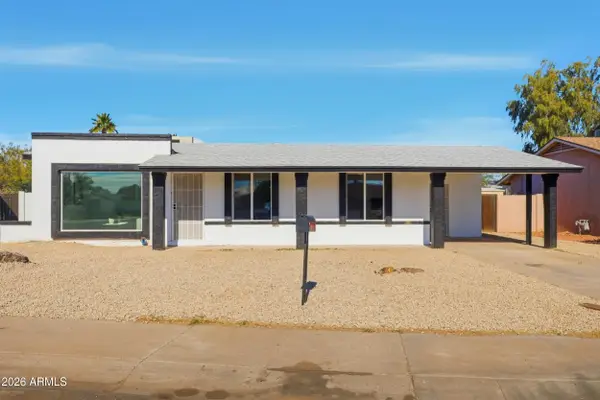20448 N 36th Drive, Phoenix, AZ 85308
Local realty services provided by:Better Homes and Gardens Real Estate BloomTree Realty
Listed by: donita dahm
Office: keller williams arizona realty
MLS#:6931174
Source:ARMLS
Price summary
- Price:$445,000
- Price per sq. ft.:$283.98
- Monthly HOA dues:$38.33
About this home
Charming single-story corner home nestled on a spacious cul-de-sac lot! This 3 bed, 2 bath gem offers an inviting layout with both living and formal dining areas, a kitchen with ample cabinetry, SS appliances, and a cozy breakfast nook that fills the space with natural light. The generous primary suite includes an ensuite with dual vanities, a separate tub, and a newer tile shower. Enjoy Arizona living year-round in the backyard oasis, complete with a covered patio, artificial turf, a sparkling pool with a newer safety fence, and an above-ground hot tub. The side yard is finished with concrete and stone for low maintenance and extra space to entertain. Notable updates include a brand-new AC (2025) and stylish floor-to-ceiling tile work in both bathrooms. Conveniently located near..... the 101 and I-17, and close to shopping, restaurants, hiking, a waterpark, city park, and movie theaters.
Contact an agent
Home facts
- Year built:1995
- Listing ID #:6931174
- Updated:January 23, 2026 at 04:40 PM
Rooms and interior
- Bedrooms:3
- Total bathrooms:2
- Full bathrooms:2
- Living area:1,567 sq. ft.
Heating and cooling
- Heating:Electric
Structure and exterior
- Year built:1995
- Building area:1,567 sq. ft.
- Lot area:0.22 Acres
Schools
- High school:Barry Goldwater High School
- Middle school:Deer Valley Middle School
- Elementary school:Park Meadows Elementary School
Utilities
- Water:City Water
Finances and disclosures
- Price:$445,000
- Price per sq. ft.:$283.98
- Tax amount:$1,773 (2024)
New listings near 20448 N 36th Drive
- New
 $2,650,000Active4 beds 3 baths3,278 sq. ft.
$2,650,000Active4 beds 3 baths3,278 sq. ft.4616 N 49th Place, Phoenix, AZ 85018
MLS# 6973202Listed by: THE AGENCY - New
 $475,000Active3 beds 2 baths1,377 sq. ft.
$475,000Active3 beds 2 baths1,377 sq. ft.4306 N 20th Street, Phoenix, AZ 85016
MLS# 6973203Listed by: BROKERS HUB REALTY, LLC - New
 $875,000Active3 beds 3 baths2,630 sq. ft.
$875,000Active3 beds 3 baths2,630 sq. ft.114 E San Miguel Avenue, Phoenix, AZ 85012
MLS# 6973204Listed by: COMPASS - New
 $329,000Active2 beds 2 baths976 sq. ft.
$329,000Active2 beds 2 baths976 sq. ft.7300 N Dreamy Draw Drive #211, Phoenix, AZ 85020
MLS# 6973211Listed by: HOMETOWN ADVANTAGE REAL ESTATE - New
 $289,000Active1 beds 1 baths828 sq. ft.
$289,000Active1 beds 1 baths828 sq. ft.4465 E Paradise Village Parkway #1212, Phoenix, AZ 85032
MLS# 6973221Listed by: HOMESMART - New
 $409,000Active3 beds 2 baths2,010 sq. ft.
$409,000Active3 beds 2 baths2,010 sq. ft.9836 W Atlantis Way, Tolleson, AZ 85353
MLS# 6973236Listed by: PROSMART REALTY - New
 $379,900Active4 beds 2 baths1,472 sq. ft.
$379,900Active4 beds 2 baths1,472 sq. ft.9036 W Sells Drive, Phoenix, AZ 85037
MLS# 6973178Listed by: POLLY MITCHELL GLOBAL REALTY - Open Sun, 10am to 1pmNew
 $550,000Active2 beds 2 baths1,398 sq. ft.
$550,000Active2 beds 2 baths1,398 sq. ft.2323 N Central Avenue #705, Phoenix, AZ 85004
MLS# 6973194Listed by: BROKERS HUB REALTY, LLC - New
 $415,000Active3 beds 2 baths2,124 sq. ft.
$415,000Active3 beds 2 baths2,124 sq. ft.5831 W Pedro Lane, Laveen, AZ 85339
MLS# 6973171Listed by: HOMESMART - New
 $500,000Active5 beds 2 baths3,307 sq. ft.
$500,000Active5 beds 2 baths3,307 sq. ft.4629 N 111th Lane, Phoenix, AZ 85037
MLS# 6973142Listed by: REALTY OF AMERICA LLC
