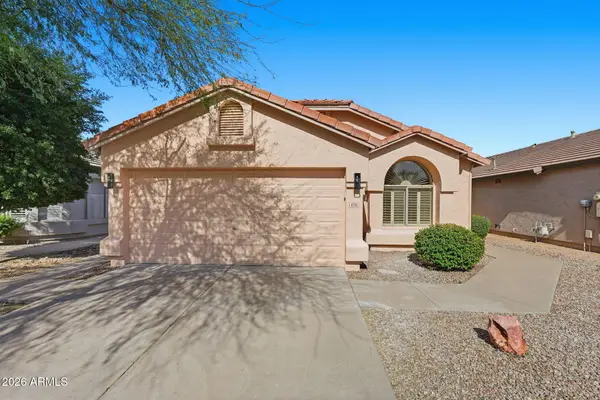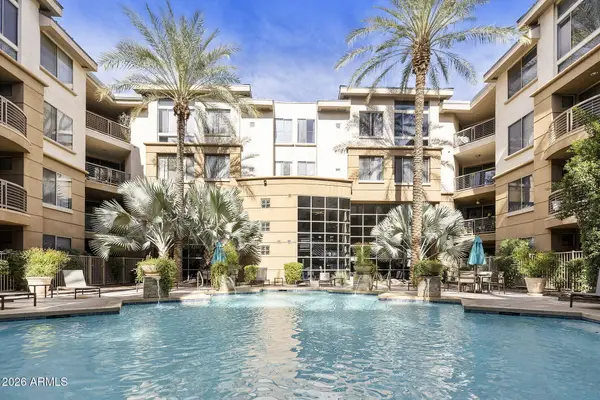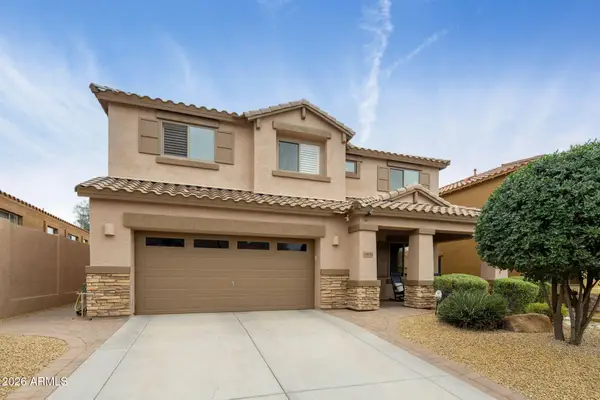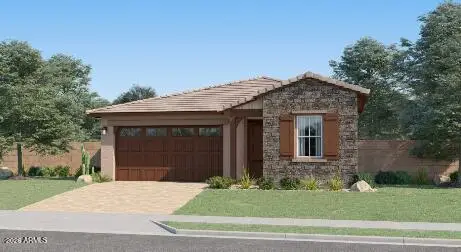20660 N 40th Street Street #1137, Phoenix, AZ 85050
Local realty services provided by:Better Homes and Gardens Real Estate BloomTree Realty
20660 N 40th Street Street #1137,Phoenix, AZ 85050
$489,900
- 3 Beds
- 2 Baths
- 1,612 sq. ft.
- Condominium
- Active
Listed by: sandra allen, ben s armstrong
Office: berkshire hathaway homeservices arizona properties
MLS#:6916388
Source:ARMLS
Price summary
- Price:$489,900
- Price per sq. ft.:$303.91
- Monthly HOA dues:$360
About this home
A MUST SEE! Welcome home to this beautifully designed 3-bedroom, 2-bath ground-floor condo, blending comfort and style in every detail. The spacious kitchen is a chef's delight with granite countertops, stainless steel appliances, and an additional bar with refrigerator—perfect for entertaining. Retreat to the serene primary suite with plenty of space to relax. Step outside to your private covered patio, ideal for morning coffee or evening gatherings. The home also includes a one-car garage for convenience and extra storage. Set within a gated community, you'll enjoy a true resort-style lifestyle with plenty of amenities. A Desert Ridge gem. One year home warranty offered by seller! two sparkling pools, a fully equipped fitness center, and a media room for movie nights or hosting friends. All of this just minutes from Desert Ridge Marketplace, offering endless shopping, dining, and entertainment, with quick access to the Loop 101 and SR-51 for easy Valley-wide commuting.
Contact an agent
Home facts
- Year built:2008
- Listing ID #:6916388
- Updated:February 13, 2026 at 09:18 PM
Rooms and interior
- Bedrooms:3
- Total bathrooms:2
- Full bathrooms:2
- Living area:1,612 sq. ft.
Heating and cooling
- Cooling:Ceiling Fan(s)
- Heating:Electric
Structure and exterior
- Year built:2008
- Building area:1,612 sq. ft.
Schools
- High school:Pinnacle High School
- Middle school:Explorer Middle School
- Elementary school:Desert Trails Elementary School
Utilities
- Water:City Water
Finances and disclosures
- Price:$489,900
- Price per sq. ft.:$303.91
- Tax amount:$1,990 (2024)
New listings near 20660 N 40th Street Street #1137
- New
 $189,900Active3 beds 3 baths1,408 sq. ft.
$189,900Active3 beds 3 baths1,408 sq. ft.7126 N 19th Avenue #158, Phoenix, AZ 85021
MLS# 6984271Listed by: OFFERPAD BROKERAGE, LLC - New
 $739,000Active3 beds 2 baths1,657 sq. ft.
$739,000Active3 beds 2 baths1,657 sq. ft.4821 E Kirkland Road, Phoenix, AZ 85054
MLS# 6984279Listed by: EXP REALTY - New
 $620,000Active4 beds 2 baths1,540 sq. ft.
$620,000Active4 beds 2 baths1,540 sq. ft.4716 E Lone Cactus Drive, Phoenix, AZ 85050
MLS# 6984282Listed by: VENTURE REI, LLC - New
 $495,000Active2 beds 2 baths1,444 sq. ft.
$495,000Active2 beds 2 baths1,444 sq. ft.727 E Portland Street #35, Phoenix, AZ 85006
MLS# 6984299Listed by: BERKSHIRE HATHAWAY HOMESERVICES ARIZONA PROPERTIES - New
 $225,000Active1 beds 1 baths746 sq. ft.
$225,000Active1 beds 1 baths746 sq. ft.1701 E Colter Street #234, Phoenix, AZ 85016
MLS# 6984301Listed by: GOLD TRUST REALTY - New
 $490,000Active3 beds 2 baths1,593 sq. ft.
$490,000Active3 beds 2 baths1,593 sq. ft.8830 N 20th Drive, Phoenix, AZ 85021
MLS# 6984306Listed by: HOMEPROS - New
 $1,050,000Active4 beds 3 baths3,208 sq. ft.
$1,050,000Active4 beds 3 baths3,208 sq. ft.23031 N 43rd Place, Phoenix, AZ 85050
MLS# 6984312Listed by: REALTY ONE GROUP - New
 $496,990Active4 beds 3 baths1,946 sq. ft.
$496,990Active4 beds 3 baths1,946 sq. ft.9809 W Mulberry Drive, Phoenix, AZ 85037
MLS# 6984202Listed by: LENNAR SALES CORP - New
 $429,900Active3 beds 2 baths1,213 sq. ft.
$429,900Active3 beds 2 baths1,213 sq. ft.3441 N 31st Street #109, Phoenix, AZ 85016
MLS# 6984214Listed by: COMPASS - New
 $532,990Active4 beds 3 baths2,105 sq. ft.
$532,990Active4 beds 3 baths2,105 sq. ft.9813 W Mulberry Drive, Phoenix, AZ 85037
MLS# 6984218Listed by: LENNAR SALES CORP

