2108 E San Juan Avenue, Phoenix, AZ 85016
Local realty services provided by:Better Homes and Gardens Real Estate S.J. Fowler
2108 E San Juan Avenue,Phoenix, AZ 85016
$1,420,000
- 4 Beds
- 3 Baths
- - sq. ft.
- Single family
- Sold
Listed by: mark captain, cayman j. captain
Office: keller williams realty sonoran living
MLS#:6940094
Source:ARMLS
Sorry, we are unable to map this address
Price summary
- Price:$1,420,000
About this home
Exceptional Mid-Century gem in the heart of the Phoenix Biltmore corridor! This 1955-built home offers over 2,145 sq. ft. of stylishly updated living space plus approx., 555+ sq. ft. detached guest casita with a full kitchen, 3/4 bath & oversized attic/loft. The main home features a cozy family room framed with custom wood bookshelves, dining area, striking kitchen-oversized island, Wolf cooktop, built-in Sub-Zero fridge, wine/beverage bar, and 42'' custom cabinetry. The primary suite includes coffered ceilings & direct access to the patio. Enjoy an 11,225 sq. ft. lot with a diving pool, covered patio, mountain views, flower beds & an extended 2-car garage. Walk or bike to the Arizona Biltmore Golf Resort & Hotel, Biltmore Fashion Park, Lifetime Fitness & Top shopping & Dining... The top dining spots include The Capital Grill, Flint, The Global Ambassador, Chelsea's Kitchen, The Collins, North Italia, Breakfast Club, Buck and Rider are all within arms length to name a few.
Minutes to Sky Harbor & Paradise Valley, Old Town Scottsdale and Biltmore living at its best!
A TRUE GEM in a LOVELY NEIGHBORHOOD !
Contact an agent
Home facts
- Year built:1955
- Listing ID #:6940094
- Updated:December 30, 2025 at 11:12 AM
Rooms and interior
- Bedrooms:4
- Total bathrooms:3
- Full bathrooms:3
Heating and cooling
- Cooling:Ceiling Fan(s), Mini Split, Programmable Thermostat
- Heating:Mini Split, Natural Gas
Structure and exterior
- Year built:1955
Schools
- High school:Camelback High School
- Middle school:Madison Meadows School
- Elementary school:Madison Rose Lane School
Utilities
- Water:City Water
- Sewer:Sewer in & Connected
Finances and disclosures
- Price:$1,420,000
- Tax amount:$6,211
New listings near 2108 E San Juan Avenue
- New
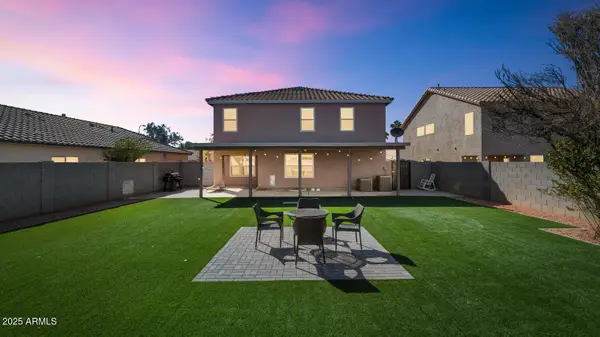 $469,000Active3 beds 3 baths2,191 sq. ft.
$469,000Active3 beds 3 baths2,191 sq. ft.9208 W Coolidge Street, Phoenix, AZ 85037
MLS# 6961700Listed by: KELLER WILLIAMS, PROFESSIONAL PARTNERS - New
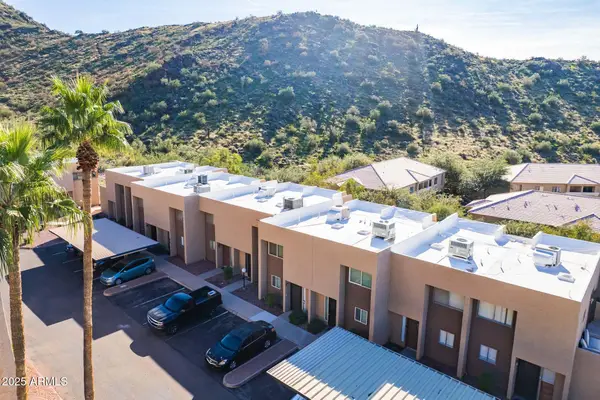 $225,000Active2 beds 2 baths1,000 sq. ft.
$225,000Active2 beds 2 baths1,000 sq. ft.1601 W Sunnyside Drive #127, Phoenix, AZ 85029
MLS# 6961656Listed by: CENTURY 21 ARIZONA FOOTHILLS - New
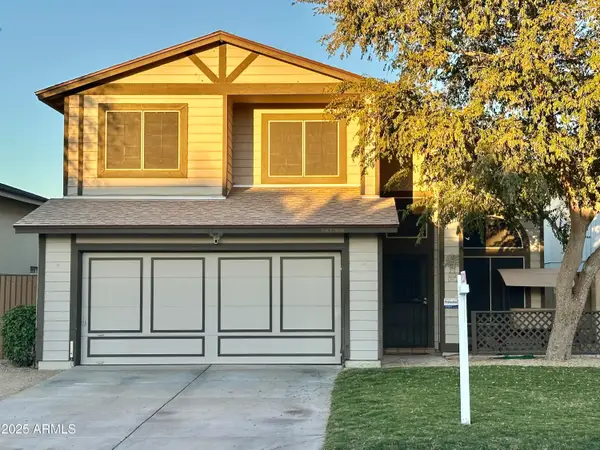 $399,999Active3 beds 3 baths1,511 sq. ft.
$399,999Active3 beds 3 baths1,511 sq. ft.23838 N 38th Drive, Glendale, AZ 85310
MLS# 6961639Listed by: HOMESMART - New
 $386,990Active3 beds 2 baths1,662 sq. ft.
$386,990Active3 beds 2 baths1,662 sq. ft.9824 W Albeniz Place, Tolleson, AZ 85353
MLS# 6961641Listed by: COMPASS - New
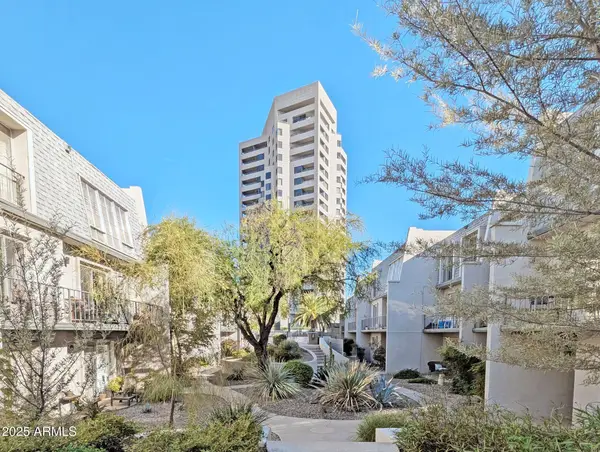 $189,900Active1 beds 1 baths605 sq. ft.
$189,900Active1 beds 1 baths605 sq. ft.1018 E Osborn Road #A, Phoenix, AZ 85014
MLS# 6961629Listed by: SELLING AZ REALTY - New
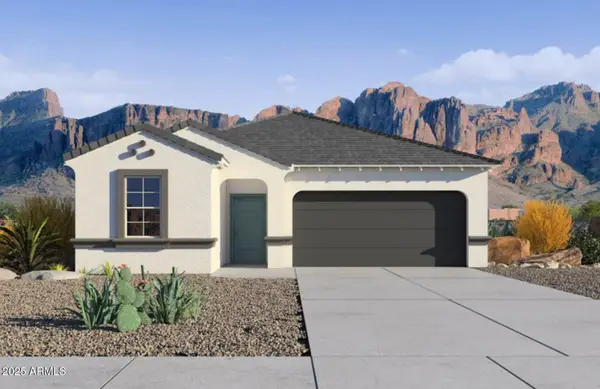 $427,010Active3 beds 2 baths1,612 sq. ft.
$427,010Active3 beds 2 baths1,612 sq. ft.4912 S 106th Lane, Tolleson, AZ 85353
MLS# 6961630Listed by: DRH PROPERTIES INC - New
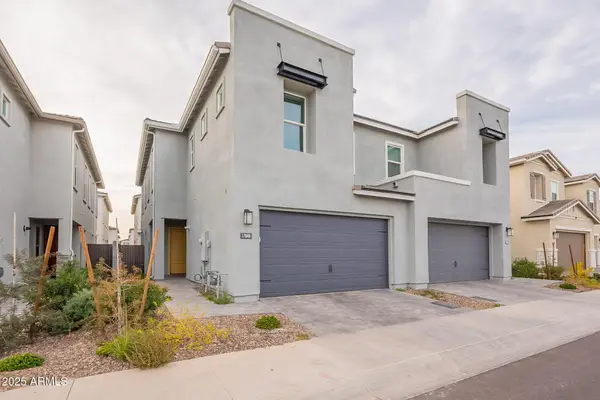 $680,000Active3 beds 3 baths1,954 sq. ft.
$680,000Active3 beds 3 baths1,954 sq. ft.17048 N 50th Way, Scottsdale, AZ 85254
MLS# 6961568Listed by: EXP REALTY - New
 $724,900Active3 beds 2 baths2,150 sq. ft.
$724,900Active3 beds 2 baths2,150 sq. ft.37441 N 19th Avenue, Phoenix, AZ 85086
MLS# 6961592Listed by: REALTYONEGROUP MOUNTAIN DESERT - New
 $285,000Active3 beds 2 baths1,226 sq. ft.
$285,000Active3 beds 2 baths1,226 sq. ft.5028 W Roanoke Avenue, Phoenix, AZ 85035
MLS# 6961605Listed by: REALTY OF AMERICA, LLC - New
 $825,000Active4 beds 4 baths3,090 sq. ft.
$825,000Active4 beds 4 baths3,090 sq. ft.26606 N 57th Avenue, Phoenix, AZ 85083
MLS# 6961522Listed by: RE/MAX PROFESSIONALS
