211 W Kaler Drive, Phoenix, AZ 85021
Local realty services provided by:Better Homes and Gardens Real Estate S.J. Fowler
211 W Kaler Drive,Phoenix, AZ 85021
$2,795,000
- 5 Beds
- 5 Baths
- 5,996 sq. ft.
- Single family
- Active
Listed by:david thayer
Office:compass
MLS#:6897497
Source:ARMLS
Price summary
- Price:$2,795,000
- Price per sq. ft.:$466.14
About this home
Welcome to this exceptional English Tudor estate in the exclusive Madison Meadows, a subdivision ''between the 7's''. This rare offering speaks to those who value substance, charm, and enduring craftsmanship. Originally custom-built in 1979, this 5-bedroom, 5-bath home stands as a testament to quality construction and architectural grace. From the moment you enter through leaded glass and oak double doors, the rich walnut floors with brass pegs, a grand staircase, and a French crystal chandelier greet you, letting you know this is no ordinary build. Floor-to-ceiling windows flood the home with natural light, enhancing its classic character, and are just another of the details throughout the house that will surround and surprise you, details you won't find in today's builds. Thoughtfully updated, the home blends timeless finishes with modern comforts. The main-level primary suite features hardwood floors, dual walk-in closets, and separate his-and-hers bathrooms. Entertain in style with a formal dining room wrapped in curved glass and a vaulted-beam ceiling, or gather in the oversized family room beside a dramatic stone fireplace.
The chef's kitchen offers a large granite island, dual Jenn-Air cooktops, Sub-Zero refrigeration, and custom cabinetryideal for both daily living and gracious entertaining. Upstairs, a cozy loft and sitting room with a herringbone brick fireplace offer the perfect retreat.
Outdoors, mature trees, and manicured landscaping frame a serene backyard with a sparkling pool, completing this irreplaceable home in one of Phoenix's most beloved neighborhoods just minutes from top schools, restaurants, and the downtown corridor.
Contact an agent
Home facts
- Year built:1979
- Listing ID #:6897497
- Updated:September 22, 2025 at 03:13 PM
Rooms and interior
- Bedrooms:5
- Total bathrooms:5
- Full bathrooms:5
- Living area:5,996 sq. ft.
Heating and cooling
- Cooling:Ceiling Fan(s), Programmable Thermostat
- Heating:Electric
Structure and exterior
- Year built:1979
- Building area:5,996 sq. ft.
- Lot area:0.41 Acres
Schools
- High school:Central High School
- Middle school:Madison Meadows School
- Elementary school:Madison Richard Simis School
Utilities
- Water:City Water
Finances and disclosures
- Price:$2,795,000
- Price per sq. ft.:$466.14
- Tax amount:$11,397 (2024)
New listings near 211 W Kaler Drive
- New
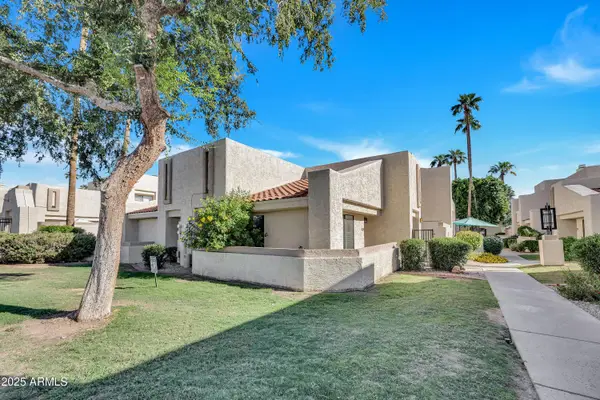 $269,750Active2 beds 1 baths858 sq. ft.
$269,750Active2 beds 1 baths858 sq. ft.748 E Morningside Drive, Phoenix, AZ 85022
MLS# 6924550Listed by: FATHOM REALTY ELITE - New
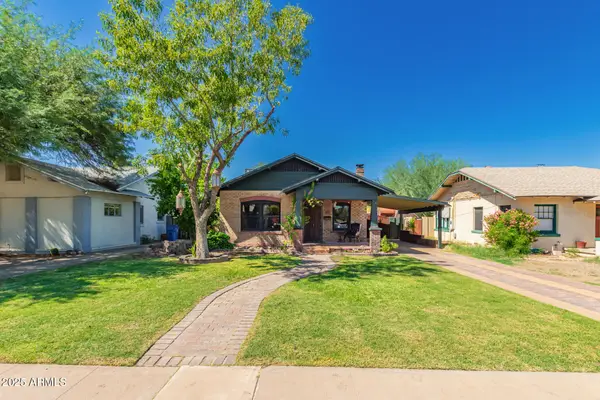 $549,000Active3 beds 2 baths1,273 sq. ft.
$549,000Active3 beds 2 baths1,273 sq. ft.2034 N Mitchell Street, Phoenix, AZ 85006
MLS# 6924579Listed by: EXP REALTY - New
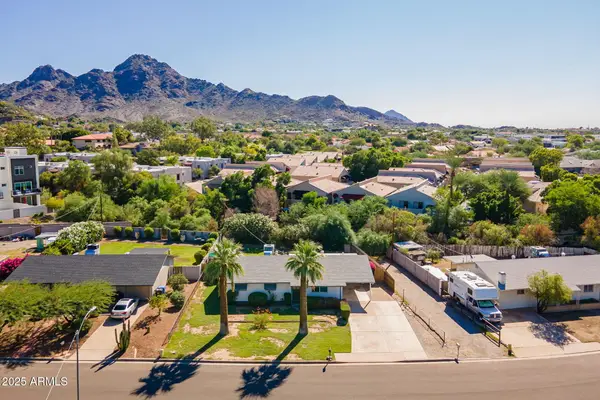 $394,900Active3 beds 2 baths1,204 sq. ft.
$394,900Active3 beds 2 baths1,204 sq. ft.7313 N 16th Place N, Phoenix, AZ 85020
MLS# 6924602Listed by: HOMESMART - New
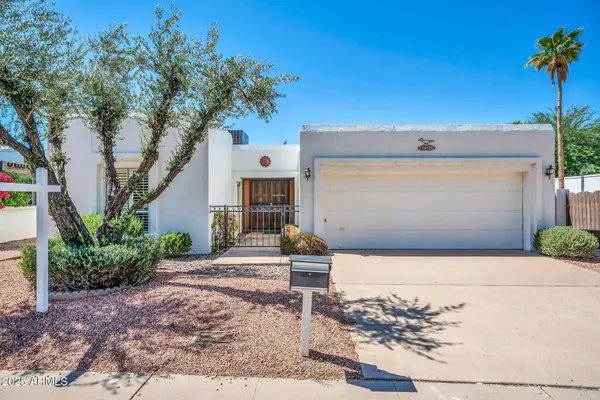 $480,000Active2 beds 2 baths1,589 sq. ft.
$480,000Active2 beds 2 baths1,589 sq. ft.14024 N Burning Tree Place, Phoenix, AZ 85022
MLS# 6924609Listed by: MY HOME GROUP REAL ESTATE - New
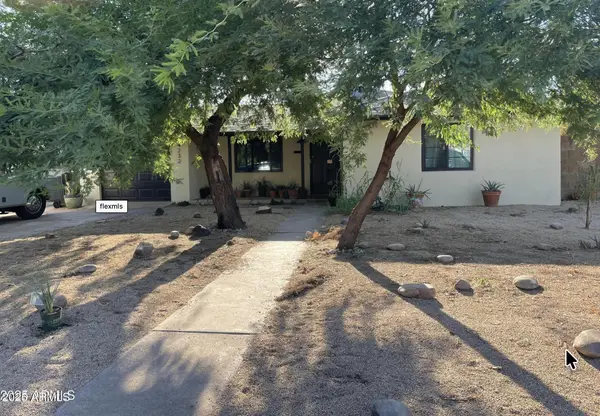 $425,000Active3 beds 2 baths1,518 sq. ft.
$425,000Active3 beds 2 baths1,518 sq. ft.4232 N 15th Drive, Phoenix, AZ 85015
MLS# 6924611Listed by: DELEX REALTY - New
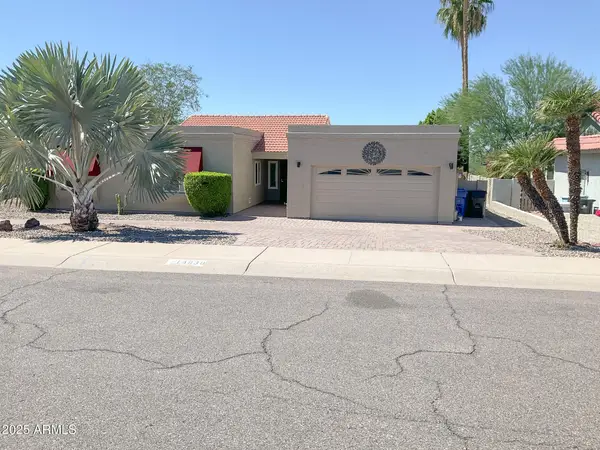 $825,000Active3 beds 2 baths2,154 sq. ft.
$825,000Active3 beds 2 baths2,154 sq. ft.14830 N 10th Street, Phoenix, AZ 85022
MLS# 6924614Listed by: REALTY ONE SCOTTSDALE LLC - New
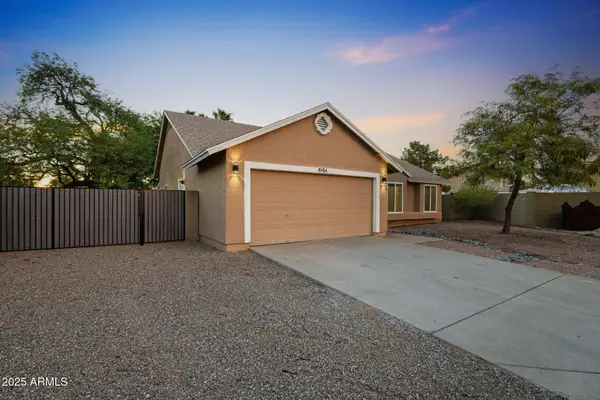 $625,000Active3 beds 2 baths1,548 sq. ft.
$625,000Active3 beds 2 baths1,548 sq. ft.19414 N 7th Way, Phoenix, AZ 85024
MLS# 6924625Listed by: HOMESMART - New
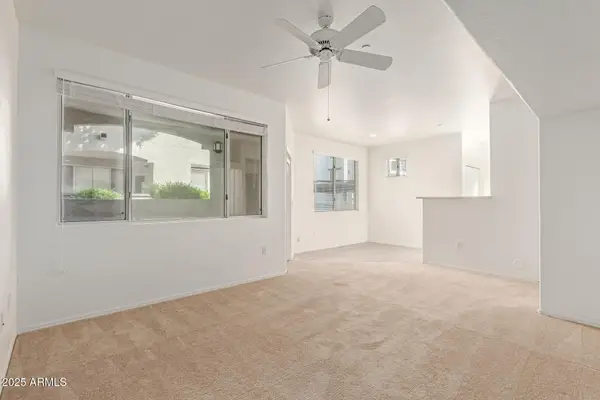 $300,000Active2 beds 2 baths1,178 sq. ft.
$300,000Active2 beds 2 baths1,178 sq. ft.3302 N 7th Street #137, Phoenix, AZ 85014
MLS# 6924627Listed by: REAL BROKER - New
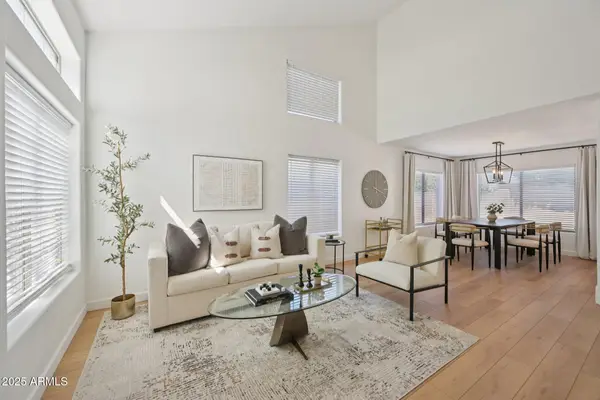 $500,000Active4 beds 3 baths2,035 sq. ft.
$500,000Active4 beds 3 baths2,035 sq. ft.6616 W Prickly Pear Trail, Phoenix, AZ 85083
MLS# 6924634Listed by: COMPASS - New
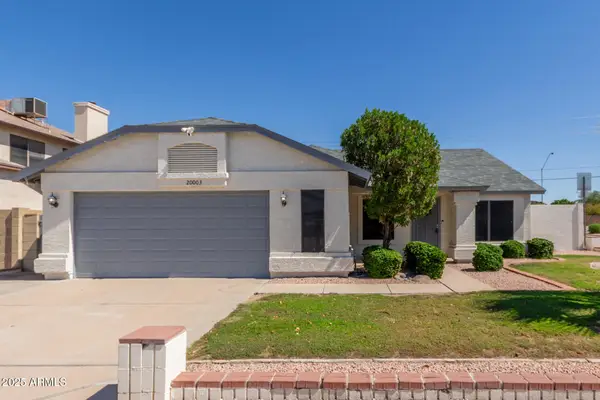 $429,000Active4 beds 2 baths1,818 sq. ft.
$429,000Active4 beds 2 baths1,818 sq. ft.20003 N 43rd Drive, Glendale, AZ 85308
MLS# 6924636Listed by: WEST USA REALTY
