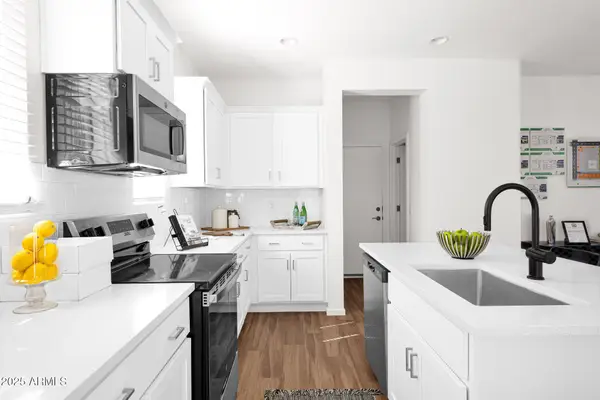2114 N 94th Avenue, Phoenix, AZ 85037
Local realty services provided by:Better Homes and Gardens Real Estate BloomTree Realty
2114 N 94th Avenue,Phoenix, AZ 85037
$549,000
- 5 Beds
- 3 Baths
- 3,674 sq. ft.
- Single family
- Active
Listed by: helene khoury
Office: west usa realty
MLS#:6886580
Source:ARMLS
Price summary
- Price:$549,000
- Price per sq. ft.:$149.43
- Monthly HOA dues:$80
About this home
STUNNING! Newly RENOVATED, 5 Bdrm,3 Bath +A HUGE Loft + a 3 Car Garage & an RV GATE! This BEAUTIFUL HOME IS IMMACULATE! Upgrades include New Custom Interior/Exterior paint, New wood looking laminate floors, New Doors, New Fixtures, Fans, Chandeliers, & New Lighting. Home Features an Impressive Master En-suite w-a Custom Bath that will blow you away! Marble looking floors, Quartz counter tops, Sep Shower & a Roman tub w Custom New hardware! You truly feel like you've stepped into a High-end Resort! A Dream White kitchen with Island & Granite tops that opens up to an Expansive Living & Dining space. Spacious Backyard with New Turf, Rock, & a Covered patio makes it perfect for entertaining! Epoxy floors in 3car garage, The list goes on & on! Come check out this GEM! Shows like a MODEL HOME!! Located in a friendly, established neighborhood with community parks and convenient easy access to the I-10, 101 & 202 freeways, Resorts, Estrella Medical Center, Cardinals Stadium, Westgate, local parks, schools, and v close to Medical Center, Shopping, Restaurants & Other Major Entertainment Venues.
Don't Miss this Opportunity to Own Your Own Beautiful Dream Home!
Contact an agent
Home facts
- Year built:2004
- Listing ID #:6886580
- Updated:November 14, 2025 at 11:12 PM
Rooms and interior
- Bedrooms:5
- Total bathrooms:3
- Full bathrooms:3
- Living area:3,674 sq. ft.
Heating and cooling
- Heating:Natural Gas
Structure and exterior
- Year built:2004
- Building area:3,674 sq. ft.
- Lot area:0.18 Acres
Schools
- High school:Tolleson Union High School
- Middle school:Sheely Farms Elementary School
- Elementary school:Sheely Farms Elementary School
Utilities
- Water:City Water
- Sewer:Sewer in & Connected
Finances and disclosures
- Price:$549,000
- Price per sq. ft.:$149.43
- Tax amount:$2,636 (2024)
New listings near 2114 N 94th Avenue
 $541,571Active3 beds 3 baths1,323 sq. ft.
$541,571Active3 beds 3 baths1,323 sq. ft.16875 N 12th Street, Phoenix, AZ 85022
MLS# 6903603Listed by: CAMBRIDGE PROPERTIES- New
 $340,000Active3 beds 2 baths1,230 sq. ft.
$340,000Active3 beds 2 baths1,230 sq. ft.4615 N 101st Avenue, Phoenix, AZ 85037
MLS# 6947532Listed by: EXP REALTY - New
 $192,000Active2 beds 1 baths700 sq. ft.
$192,000Active2 beds 1 baths700 sq. ft.3645 N 71st Avenue #10, Phoenix, AZ 85033
MLS# 6947561Listed by: REAL BROKER - New
 $1,650,000Active4 beds 4 baths4,354 sq. ft.
$1,650,000Active4 beds 4 baths4,354 sq. ft.5216 E Barwick Drive, Cave Creek, AZ 85331
MLS# 6946053Listed by: COMPASS - New
 $189,999Active1 beds 1 baths748 sq. ft.
$189,999Active1 beds 1 baths748 sq. ft.18416 N Cave Creek Road #3051, Phoenix, AZ 85032
MLS# 6946059Listed by: MY HOME GROUP REAL ESTATE - New
 $749,000Active4 beds 3 baths2,720 sq. ft.
$749,000Active4 beds 3 baths2,720 sq. ft.8236 N 15th Drive, Phoenix, AZ 85021
MLS# 6946078Listed by: RUSS LYON SOTHEBY'S INTERNATIONAL REALTY  $329,000Pending4 beds 2 baths1,507 sq. ft.
$329,000Pending4 beds 2 baths1,507 sq. ft.8618 W Clarendon Avenue, Phoenix, AZ 85037
MLS# 6946088Listed by: HOMESMART- New
 $1,495,000Active4 beds 4 baths2,997 sq. ft.
$1,495,000Active4 beds 4 baths2,997 sq. ft.4101 E Nisbet Road, Phoenix, AZ 85032
MLS# 6946211Listed by: HOMESMART - New
 $675,000Active5 beds 3 baths4,113 sq. ft.
$675,000Active5 beds 3 baths4,113 sq. ft.7411 S 25th Drive, Phoenix, AZ 85041
MLS# 6946272Listed by: CITIEA - New
 $497,000Active3 beds 2 baths2,138 sq. ft.
$497,000Active3 beds 2 baths2,138 sq. ft.4140 W Anderson Drive, Glendale, AZ 85308
MLS# 6946275Listed by: REDFIN CORPORATION
