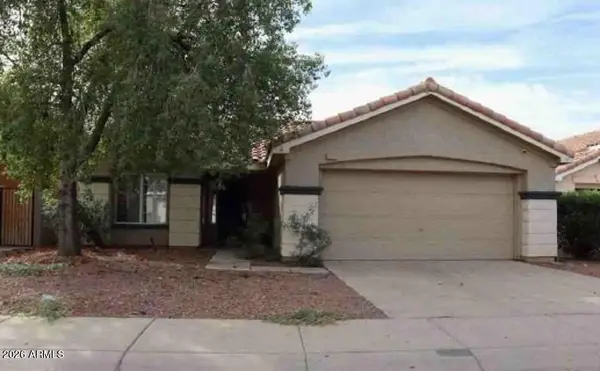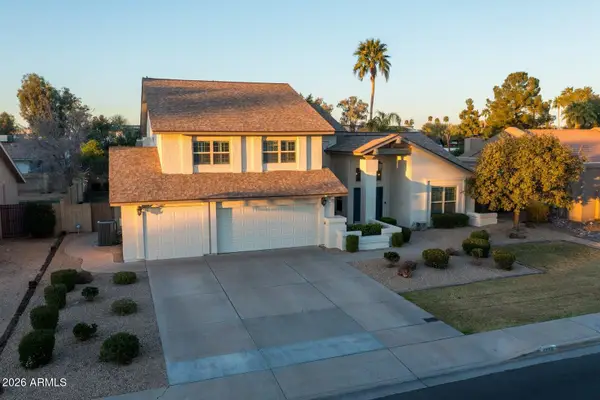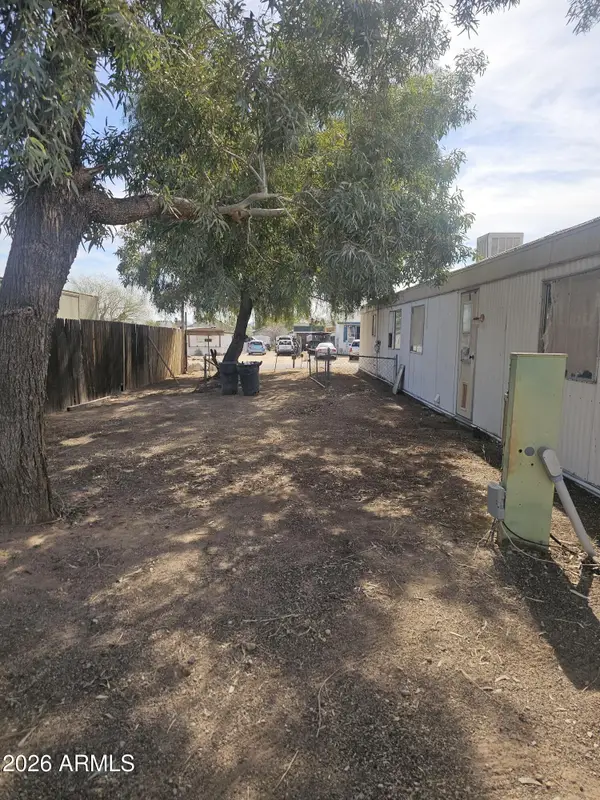2116 W Keim Drive, Phoenix, AZ 85015
Local realty services provided by:Better Homes and Gardens Real Estate S.J. Fowler
2116 W Keim Drive,Phoenix, AZ 85015
$560,000
- 4 Beds
- 2 Baths
- 2,807 sq. ft.
- Single family
- Active
Listed by: dorette a. oppong-takyi
Office: russ lyon sotheby's international realty
MLS#:6924982
Source:ARMLS
Price summary
- Price:$560,000
- Price per sq. ft.:$199.5
About this home
Welcome to a showcase of Phoenix's Mid-Century Modern heritage, meticulously updated for modern living. Boasting a massive 2,807 sq. ft., this 4-bedroom, 2-bathroom residence is one of the largest floor plans in the established Melrose Valley Estates neighborhood.
The bright, expansive, open-concept design flows seamlessly across beautifully finished concrete floors that provide a sleek, contemporary aesthetic while honoring the home's historic roots. The heart of the home is the fully remodeled kitchen, featuring a large center island, abundant cabinetry, and premium finishes—a true dream for entertaining and culinary pursuits.
The home offers incredible flexibility: four generous bedrooms provide comfortable living space, a versatile fifth room provides the ideal solution for remote work, a den, or a guest room and a 6th attached flex room. Both bathrooms have been gorgeously remodeled to modern standards, blending mid-century simplicity with modern materials.
Nestled in the desirable Central Phoenix area, this property puts you minutes away from the vibrant energy of the Phoenix's restaurants, unique shopping, and cultural hotspots. Enjoy the benefits of an established neighborhood known for its unique character and community feel.
Don't miss the chance to own a piece of Phoenix design history
Contact an agent
Home facts
- Year built:1958
- Listing ID #:6924982
- Updated:February 10, 2026 at 04:34 PM
Rooms and interior
- Bedrooms:4
- Total bathrooms:2
- Full bathrooms:2
- Living area:2,807 sq. ft.
Heating and cooling
- Cooling:Ceiling Fan(s)
- Heating:Natural Gas
Structure and exterior
- Year built:1958
- Building area:2,807 sq. ft.
- Lot area:0.19 Acres
Schools
- High school:Washington High School
- Middle school:Maryland Elementary School
- Elementary school:Maryland Elementary School
Utilities
- Water:City Water
Finances and disclosures
- Price:$560,000
- Price per sq. ft.:$199.5
- Tax amount:$2,043 (2024)
New listings near 2116 W Keim Drive
- New
 $409,900Active3 beds 2 baths1,271 sq. ft.
$409,900Active3 beds 2 baths1,271 sq. ft.3039 N 38th Street #11, Phoenix, AZ 85018
MLS# 6983031Listed by: MAIN STREET GROUP - New
 $269,800Active3 beds 2 baths1,189 sq. ft.
$269,800Active3 beds 2 baths1,189 sq. ft.9973 W Mackenzie Drive, Phoenix, AZ 85037
MLS# 6983053Listed by: LEGION REALTY - New
 $387,500Active4 beds 2 baths1,845 sq. ft.
$387,500Active4 beds 2 baths1,845 sq. ft.11255 W Roma Avenue, Phoenix, AZ 85037
MLS# 6983080Listed by: RE/MAX DESERT SHOWCASE - New
 $144,000Active-- beds -- baths840 sq. ft.
$144,000Active-- beds -- baths840 sq. ft.3708 W Lone Cactus Drive, Glendale, AZ 85308
MLS# 6983084Listed by: REALTY ONE GROUP - New
 $1,350,000Active3 beds 3 baths2,470 sq. ft.
$1,350,000Active3 beds 3 baths2,470 sq. ft.2948 E Crest Lane, Phoenix, AZ 85050
MLS# 6983091Listed by: SENW - New
 $1,050,000Active5 beds 4 baths3,343 sq. ft.
$1,050,000Active5 beds 4 baths3,343 sq. ft.4658 E Kings Avenue, Phoenix, AZ 85032
MLS# 6982964Listed by: RUSS LYON SOTHEBY'S INTERNATIONAL REALTY - New
 $275,000Active2 beds 2 baths1,013 sq. ft.
$275,000Active2 beds 2 baths1,013 sq. ft.750 E Northern Avenue #1041, Phoenix, AZ 85020
MLS# 6982991Listed by: REALTY ONE GROUP - New
 $775,000Active4 beds 2 baths2,000 sq. ft.
$775,000Active4 beds 2 baths2,000 sq. ft.4128 N 3rd Avenue, Phoenix, AZ 85013
MLS# 6982997Listed by: REAL BROKER - New
 $949,900Active3 beds 4 baths2,428 sq. ft.
$949,900Active3 beds 4 baths2,428 sq. ft.123 W Holcomb Lane, Phoenix, AZ 85003
MLS# 6983020Listed by: INTEGRITY ALL STARS - New
 $144,000Active0.23 Acres
$144,000Active0.23 Acres3708 W Lone Cactus Drive, Glendale, AZ 85308
MLS# 6983022Listed by: REALTY ONE GROUP

