2129 W Indianola Avenue, Phoenix, AZ 85015
Local realty services provided by:Better Homes and Gardens Real Estate BloomTree Realty
Listed by:jennifer l hibbard
Office:twins & co. realty, llc.
MLS#:6867981
Source:ARMLS
Price summary
- Price:$475,000
- Price per sq. ft.:$424.11
About this home
This c. 1954 Alfred Anderson mid-century ranch home in Westwood Estates is more than just historically designated—it's packed with character, quality upgrades and thoroughly-modern amenities. With its crisp contemporary hues, easy-care desert landscaping with synthetic lawn and inviting front patio, this home greets you with exceptional curb appeal. Set on a peaceful North/South lot away from busy streets, this stylishly updated home honors its mid-century roots while embracing fresh, modern design. Beyond its good looks, this home is officially listed on the National Register of Historic Places, unlocking major perks like potential restoration grants and owner-occupants can apply for 50% off property taxes. Bathed in sunlight, the living room welcomes you with warmth and and ease. A modern 4-lite front door and a large picture window frame the space, while recessed lighting and a ceiling fan create a comfortable space. Wide plank wood laminate floors continue into the kitchen lending to a cohesive aesthetic.
Bold in scale with designer aesthetics, the fully renovated 2022 kitchen is a showstopper. A substantial peninsula with bar seating creates a natural gathering place, while a blend of white shaker cabinetry, quartz counters and a penny round tile backsplash delivers contemporary, yet classic appeal. Newer stainless steel appliances are all included. French doors connect the kitchen to the rear deck, enhancing visual continuity and extending the living space outdoors.
The home features three comfortable bedrooms and two bathrooms, each designed with a timeless sensibility. The primary suite's newly finished bathroom (2023) delivers big on style: think custom rain shower + handheld shower wand, pretty patterned tile floors, and a crisp white vanity. The 2022-remodeled guest bath is just as dialed in with dual vessel sinks, tub/shower combo with tiled surround and sleek tile backsplash.(
The extensive transformation is so much more than just all the pretty things. Major improvements give peace of mindnew sewer lines (2023), tankless water heater (2022), HVAC system (2022), new windows (2022), and new durable, stylish wood laminate flooring (2022).
Expansive and minimally landscaped, the backyard presents endless possibilitieswhether it's adding a pool, guest house or home addition. An elevated wood deck offers the perfect perch for outdoor dining and entertaining. Block fencing offers privacy, with no neighbors directly to the East and a lush hedge lining the West. Tucked at the Eastern side, an RV gate opens to the alleyperfect for secure storage or for accommodating your next big project in the rear yard. The oversized 335 sq ft tandem garage is packed with potential for future conversionmaybe a workshop, gym, or office? The garage offers an automatic opener, large laundry space (washer and dryer included) and access to the rear yard.
Don't miss these additional home features: modern metal mailbox, wine bottle storage, pantry cabinetry, tall baseboards, 6-panel interior door and recessed lighting throughout.
The location can't be beat, just a stone's throw from Downtown, Uptown and North Central's unique eateries, retail and entertainment epicenters. Walking distance to local staples/destinations. Not only is the neighborhood designated historic (read: cool architecture worth preserving!), its hip location is close to all the best destinations in central and downtown Phoenix. Whether you are hitting a Suns game downtown, looking to check out new music + galleries of Roosevelt Row, or hungry for the best local cuisine, this house is an easy 10 minutes from it all. Easy access to Sprouts, Starbucks, Phoenix College, GCU and the I-17 freeway.
Contact an agent
Home facts
- Year built:1954
- Listing ID #:6867981
- Updated:August 19, 2025 at 03:02 PM
Rooms and interior
- Bedrooms:3
- Total bathrooms:2
- Full bathrooms:2
- Living area:1,120 sq. ft.
Heating and cooling
- Cooling:Ceiling Fan(s), Programmable Thermostat
- Heating:Natural Gas
Structure and exterior
- Year built:1954
- Building area:1,120 sq. ft.
- Lot area:0.14 Acres
Schools
- High school:Central High School
- Middle school:Choice Learning Academy
- Elementary school:Westwood Elementary School
Utilities
- Water:City Water
Finances and disclosures
- Price:$475,000
- Price per sq. ft.:$424.11
- Tax amount:$1,034 (2024)
New listings near 2129 W Indianola Avenue
- New
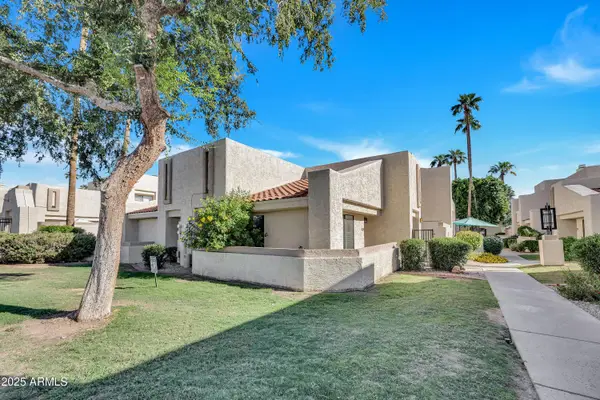 $269,750Active2 beds 1 baths858 sq. ft.
$269,750Active2 beds 1 baths858 sq. ft.748 E Morningside Drive, Phoenix, AZ 85022
MLS# 6924550Listed by: FATHOM REALTY ELITE - New
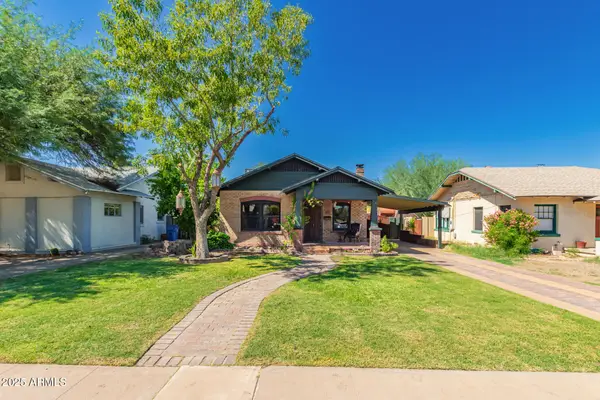 $549,000Active3 beds 2 baths1,273 sq. ft.
$549,000Active3 beds 2 baths1,273 sq. ft.2034 N Mitchell Street, Phoenix, AZ 85006
MLS# 6924579Listed by: EXP REALTY - New
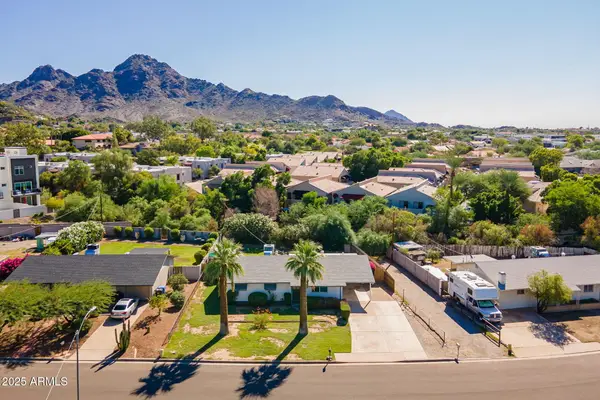 $394,900Active3 beds 2 baths1,204 sq. ft.
$394,900Active3 beds 2 baths1,204 sq. ft.7313 N 16th Place N, Phoenix, AZ 85020
MLS# 6924602Listed by: HOMESMART - New
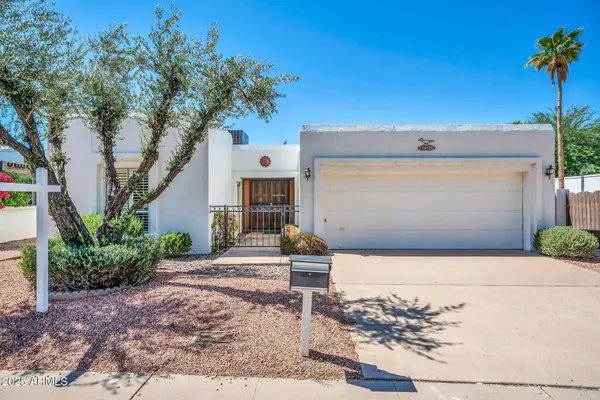 $480,000Active2 beds 2 baths1,589 sq. ft.
$480,000Active2 beds 2 baths1,589 sq. ft.14024 N Burning Tree Place, Phoenix, AZ 85022
MLS# 6924609Listed by: MY HOME GROUP REAL ESTATE - New
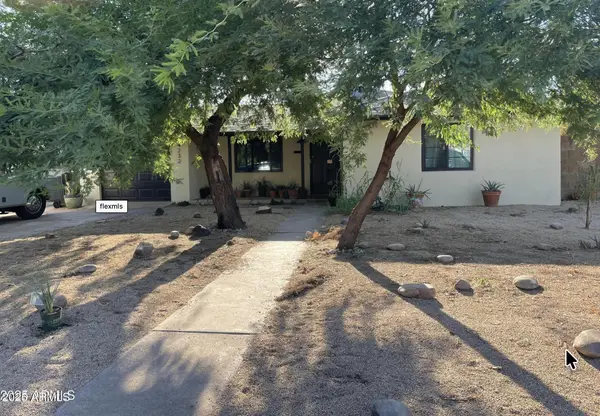 $425,000Active3 beds 2 baths1,518 sq. ft.
$425,000Active3 beds 2 baths1,518 sq. ft.4232 N 15th Drive, Phoenix, AZ 85015
MLS# 6924611Listed by: DELEX REALTY - New
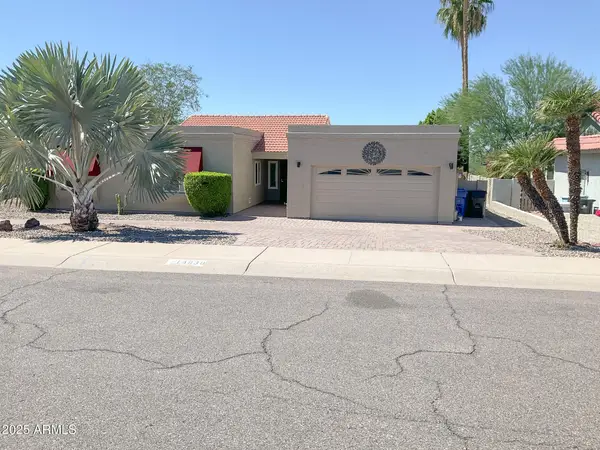 $825,000Active3 beds 2 baths2,154 sq. ft.
$825,000Active3 beds 2 baths2,154 sq. ft.14830 N 10th Street, Phoenix, AZ 85022
MLS# 6924614Listed by: REALTY ONE SCOTTSDALE LLC - New
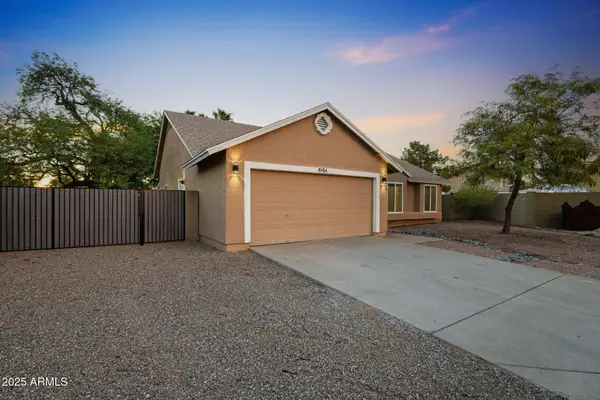 $625,000Active3 beds 2 baths1,548 sq. ft.
$625,000Active3 beds 2 baths1,548 sq. ft.19414 N 7th Way, Phoenix, AZ 85024
MLS# 6924625Listed by: HOMESMART - New
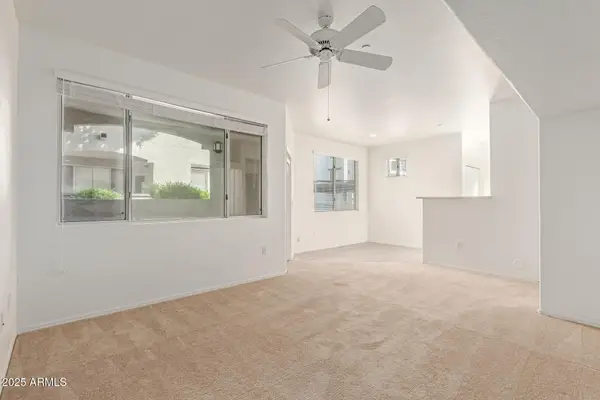 $300,000Active2 beds 2 baths1,178 sq. ft.
$300,000Active2 beds 2 baths1,178 sq. ft.3302 N 7th Street #137, Phoenix, AZ 85014
MLS# 6924627Listed by: REAL BROKER - New
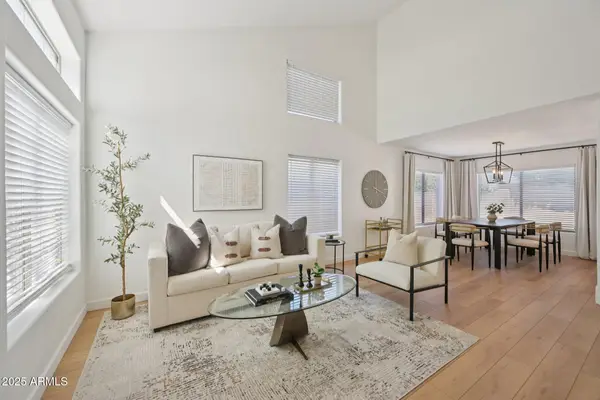 $500,000Active4 beds 3 baths2,035 sq. ft.
$500,000Active4 beds 3 baths2,035 sq. ft.6616 W Prickly Pear Trail, Phoenix, AZ 85083
MLS# 6924634Listed by: COMPASS - New
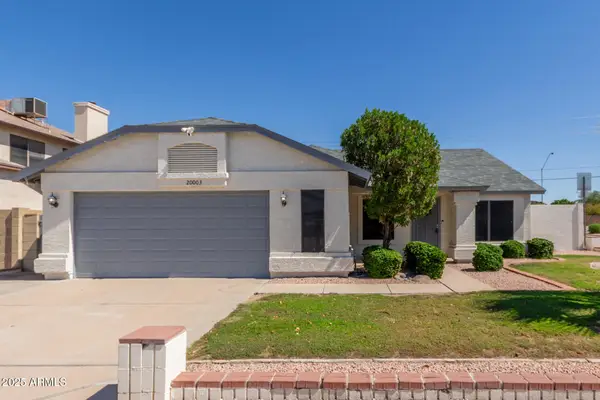 $429,000Active4 beds 2 baths1,818 sq. ft.
$429,000Active4 beds 2 baths1,818 sq. ft.20003 N 43rd Drive, Glendale, AZ 85308
MLS# 6924636Listed by: WEST USA REALTY
