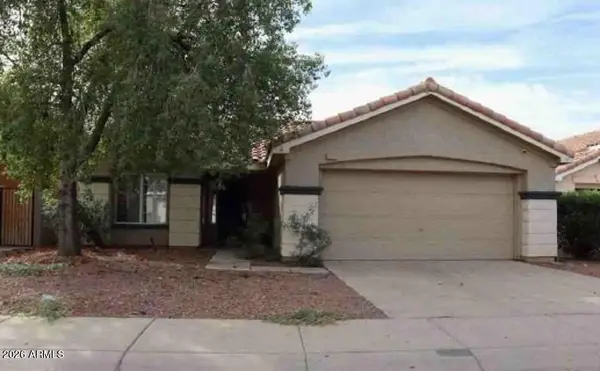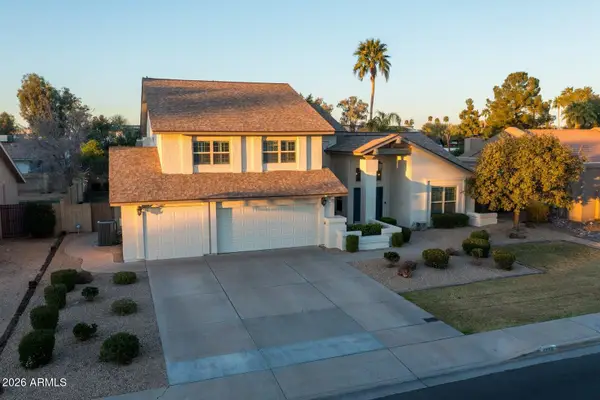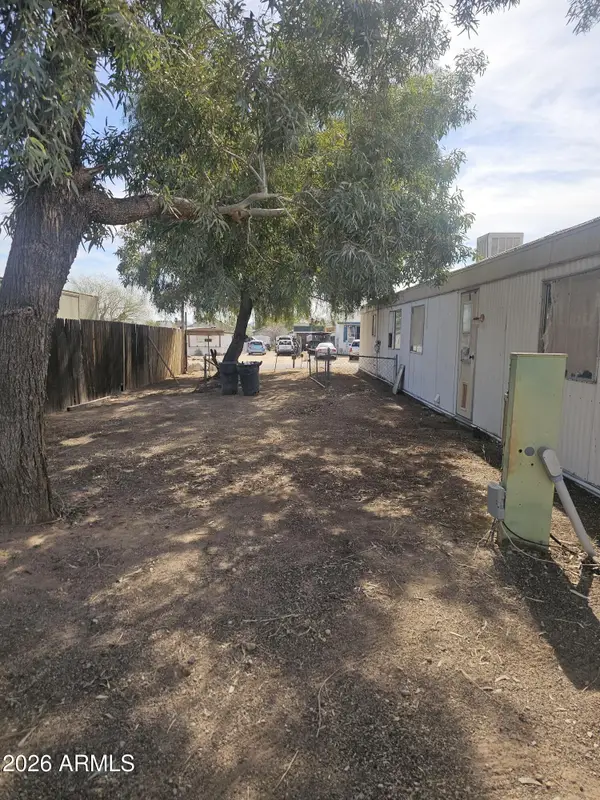21315 N 59th Terrace, Phoenix, AZ 85054
Local realty services provided by:Better Homes and Gardens Real Estate S.J. Fowler
Listed by: ty l reeves
Office: my home group real estate
MLS#:6886629
Source:ARMLS
Price summary
- Price:$1,297,500
- Price per sq. ft.:$565.36
- Monthly HOA dues:$139
About this home
Amazing financing offer:
4.875% year 1, 5.875% year 2, 6.875% years 3-5 with 15% down (NO PMI),
see details in semi-private remarks.
Discover luxury living in this absolutely gorgeous 2024-built home, perfectly situated in the highly desirable Talinn community, bordering Scottsdale and North Phoenix.
This custom-designed 4 bedroom/3 bath open floor plan features high-end finishes throughout and breathtaking mountain views from your private backyard oasis.
Modern open-concept design with a custom wood entry slat wall.
Floor to ceiling gas fireplace with stunning soapstone quartzite surround
Full glass stackable slider for seamless indoor-outdoor living.
Gorgeous quartz countertops and ceiling-height backsplash tile in a gourmet kitchen
Skylights, propeller-style fans designer lighting throughout.
Custom banquette dining with unique custom lighting. Spa-like Bathrooms, ceiling height tile backsplash, frameless mirrors and elegant lighting. Custom California closets throughout including natural skylight. luxurious showers and tub/shower combo. Amazing laundry rm with floor to ceiling cabinetry, Pedestal washer/dryer with beautiful quartzite countertops and custom backlash tile. Resort-Style yard with full length pergola, Quartzite outdoor kitchen w/grill,double draw fridge & bar seating, synthetic turf, big screen tv and a 7-person spa w/lighting & sound system. Unobstructed mountain views. Prime location mins from top rated schools, High street, Desert Ridge, Kierland Commons, Scottsdale Quarters, Loop 101, great restaurants, theaters, shopping
FURNISHINGS AND DECOR ARE AVAILABLE FOR PURCHASE ON SEPERATE BILL OF SALE.
Contact an agent
Home facts
- Year built:2024
- Listing ID #:6886629
- Updated:February 10, 2026 at 04:06 PM
Rooms and interior
- Bedrooms:4
- Total bathrooms:3
- Full bathrooms:3
- Living area:2,295 sq. ft.
Heating and cooling
- Cooling:Ceiling Fan(s)
- Heating:Natural Gas
Structure and exterior
- Year built:2024
- Building area:2,295 sq. ft.
- Lot area:0.16 Acres
Schools
- High school:Pinnacle High School
- Middle school:Explorer Middle School
- Elementary school:Desert Trails Elementary School
Utilities
- Water:City Water
Finances and disclosures
- Price:$1,297,500
- Price per sq. ft.:$565.36
- Tax amount:$477 (2024)
New listings near 21315 N 59th Terrace
- New
 $409,900Active3 beds 2 baths1,271 sq. ft.
$409,900Active3 beds 2 baths1,271 sq. ft.3039 N 38th Street #11, Phoenix, AZ 85018
MLS# 6983031Listed by: MAIN STREET GROUP - New
 $269,800Active3 beds 2 baths1,189 sq. ft.
$269,800Active3 beds 2 baths1,189 sq. ft.9973 W Mackenzie Drive, Phoenix, AZ 85037
MLS# 6983053Listed by: LEGION REALTY - New
 $387,500Active4 beds 2 baths1,845 sq. ft.
$387,500Active4 beds 2 baths1,845 sq. ft.11255 W Roma Avenue, Phoenix, AZ 85037
MLS# 6983080Listed by: RE/MAX DESERT SHOWCASE - New
 $144,000Active-- beds -- baths840 sq. ft.
$144,000Active-- beds -- baths840 sq. ft.3708 W Lone Cactus Drive, Glendale, AZ 85308
MLS# 6983084Listed by: REALTY ONE GROUP - New
 $1,350,000Active3 beds 3 baths2,470 sq. ft.
$1,350,000Active3 beds 3 baths2,470 sq. ft.2948 E Crest Lane, Phoenix, AZ 85050
MLS# 6983091Listed by: SENW - New
 $1,050,000Active5 beds 4 baths3,343 sq. ft.
$1,050,000Active5 beds 4 baths3,343 sq. ft.4658 E Kings Avenue, Phoenix, AZ 85032
MLS# 6982964Listed by: RUSS LYON SOTHEBY'S INTERNATIONAL REALTY - New
 $275,000Active2 beds 2 baths1,013 sq. ft.
$275,000Active2 beds 2 baths1,013 sq. ft.750 E Northern Avenue #1041, Phoenix, AZ 85020
MLS# 6982991Listed by: REALTY ONE GROUP - New
 $775,000Active4 beds 2 baths2,000 sq. ft.
$775,000Active4 beds 2 baths2,000 sq. ft.4128 N 3rd Avenue, Phoenix, AZ 85013
MLS# 6982997Listed by: REAL BROKER - New
 $949,900Active3 beds 4 baths2,428 sq. ft.
$949,900Active3 beds 4 baths2,428 sq. ft.123 W Holcomb Lane, Phoenix, AZ 85003
MLS# 6983020Listed by: INTEGRITY ALL STARS - New
 $144,000Active0.23 Acres
$144,000Active0.23 Acres3708 W Lone Cactus Drive, Glendale, AZ 85308
MLS# 6983022Listed by: REALTY ONE GROUP

