2133 W Turney Avenue #D76, Phoenix, AZ 85015
Local realty services provided by:Better Homes and Gardens Real Estate S.J. Fowler
Listed by: david c zajdzinski
Office: exp realty
MLS#:6903893
Source:ARMLS
Price summary
- Price:$159,900
- Price per sq. ft.:$161.19
- Monthly HOA dues:$270
About this home
Welcome to this charming condo located at 2133 W Turney Ave in Phoenix, AZ. Built in 1974, this cozy home offers a perfect blend of comfort and convenience. With 1 bathroom and a finished area of 96 sq.ft., this property is ideal for a single individual or a couple looking for a low-maintenance living space.
Situated on a lot size of 281 sq.ft., this condo provides just enough outdoor space for a small patio or garden area. The interior features a well-designed layout with a living area, bedroom, and bathroom all efficiently arranged to maximize the use of space.
The bright and airy atmosphere of the condo is enhanced by large windows that let in plenty of natural light. The kitchen is equipped with modern appliances and ample cabinet space for storage. The bathroom is sleek and contemporary, with a shower/tub combo and updated fixtures.
Located in a quiet neighborhood, this property offers a peaceful retreat away from the hustle and bustle of the city. However, it is also conveniently close to shopping, dining, and entertainment options, making it easy to run errands or enjoy a night out.
Whether you are a first-time homebuyer, downsizing, or looking for a rental investment, this condo at 2133 W Turney Ave is a fantastic opportunity to own a piece of Phoenix real estate. Don't miss out on the chance to make this charming property your own!.
Contact an agent
Home facts
- Year built:1974
- Listing ID #:6903893
- Updated:December 17, 2025 at 07:44 PM
Rooms and interior
- Bedrooms:2
- Total bathrooms:1
- Full bathrooms:1
- Living area:992 sq. ft.
Heating and cooling
- Cooling:Ceiling Fan(s)
- Heating:Electric
Structure and exterior
- Year built:1974
- Building area:992 sq. ft.
- Lot area:0.01 Acres
Schools
- High school:Phoenix Union Bioscience High School
- Middle school:Alhambra Traditional School
- Elementary school:Alhambra Traditional School
Utilities
- Water:City Water
Finances and disclosures
- Price:$159,900
- Price per sq. ft.:$161.19
- Tax amount:$303 (2024)
New listings near 2133 W Turney Avenue #D76
- New
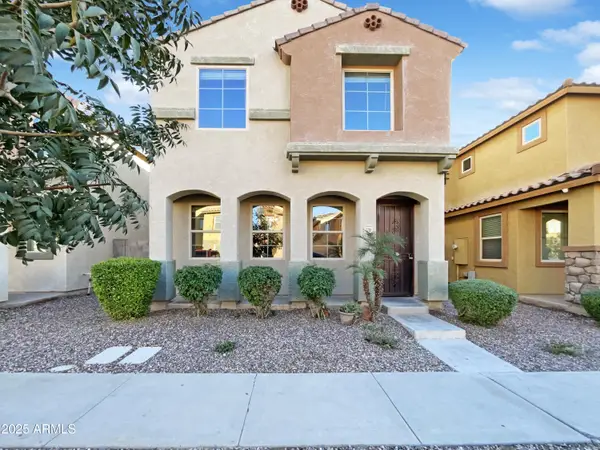 $330,000Active4 beds 3 baths1,934 sq. ft.
$330,000Active4 beds 3 baths1,934 sq. ft.7761 W Bonitos Drive, Phoenix, AZ 85035
MLS# 6959123Listed by: OPENDOOR BROKERAGE, LLC - New
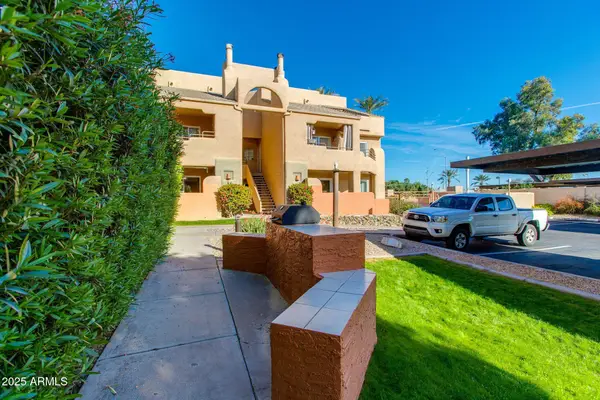 $210,000Active1 beds 1 baths691 sq. ft.
$210,000Active1 beds 1 baths691 sq. ft.3845 E Greenway Road #107, Phoenix, AZ 85032
MLS# 6959136Listed by: THE BROKERY - New
 $1,399,900Active4 beds 3 baths2,579 sq. ft.
$1,399,900Active4 beds 3 baths2,579 sq. ft.6118 E Blanche Drive, Scottsdale, AZ 85254
MLS# 6959071Listed by: HOMESMART - New
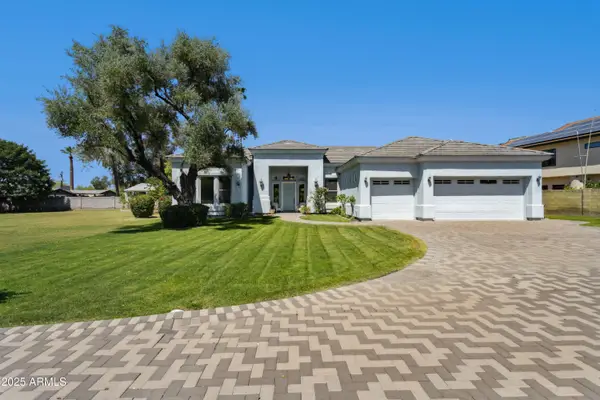 $1,490,000Active0.97 Acres
$1,490,000Active0.97 Acres316 E Bethany Home Road #10, Phoenix, AZ 85012
MLS# 6959081Listed by: AXIS REAL ESTATE - New
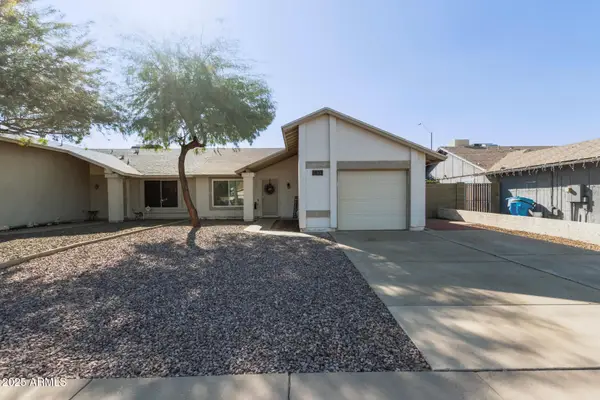 $319,000Active2 beds 2 baths1,056 sq. ft.
$319,000Active2 beds 2 baths1,056 sq. ft.1833 E Sandra Terrace, Phoenix, AZ 85022
MLS# 6958981Listed by: REAL BROKER - New
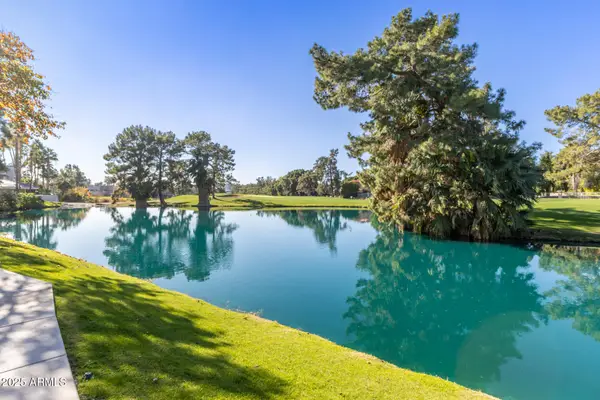 $379,900Active2 beds 1 baths1,258 sq. ft.
$379,900Active2 beds 1 baths1,258 sq. ft.5136 N 31st Place #634, Phoenix, AZ 85016
MLS# 6958982Listed by: WEST USA REALTY - New
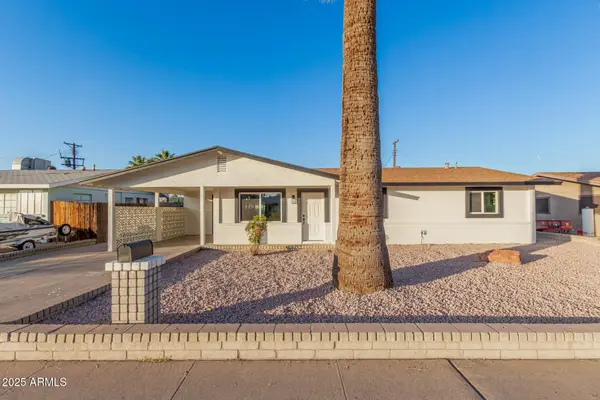 $395,000Active3 beds 2 baths1,598 sq. ft.
$395,000Active3 beds 2 baths1,598 sq. ft.3426 W Glenn Drive, Phoenix, AZ 85051
MLS# 6958985Listed by: DELEX REALTY - New
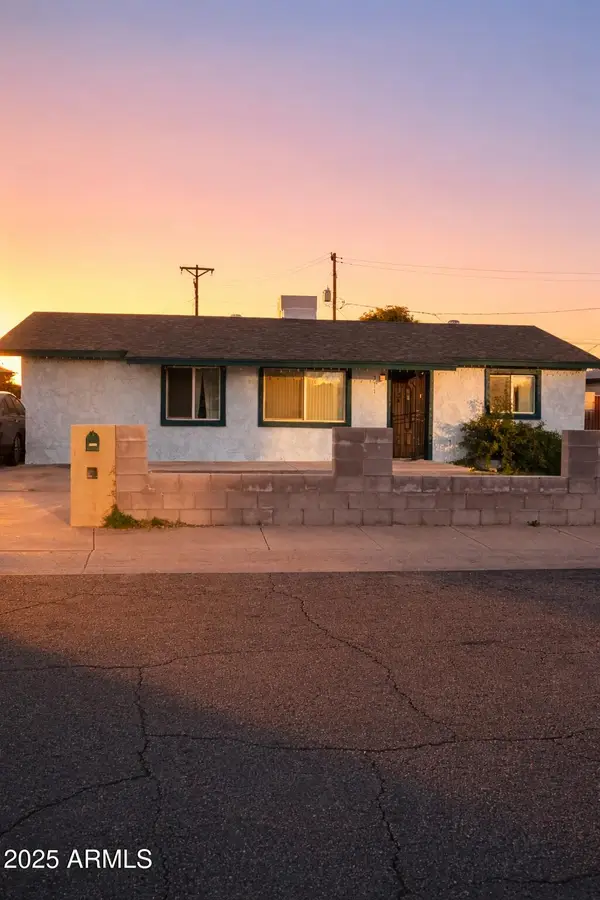 Listed by BHGRE$340,000Active4 beds 2 baths1,742 sq. ft.
Listed by BHGRE$340,000Active4 beds 2 baths1,742 sq. ft.5617 N 38th Drive, Phoenix, AZ 85019
MLS# 6959005Listed by: BETTER HOMES & GARDENS REAL ESTATE SJ FOWLER - New
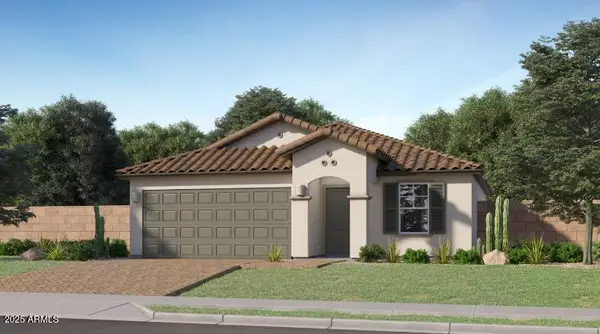 $404,740Active3 beds 2 baths1,219 sq. ft.
$404,740Active3 beds 2 baths1,219 sq. ft.3016 N 98th Lane, Phoenix, AZ 85037
MLS# 6959024Listed by: LENNAR SALES CORP - New
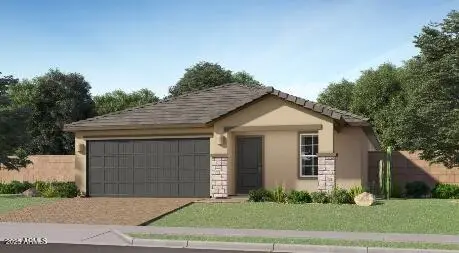 $442,740Active4 beds 2 baths1,649 sq. ft.
$442,740Active4 beds 2 baths1,649 sq. ft.3024 N 98th Lane, Phoenix, AZ 85037
MLS# 6959025Listed by: LENNAR SALES CORP
