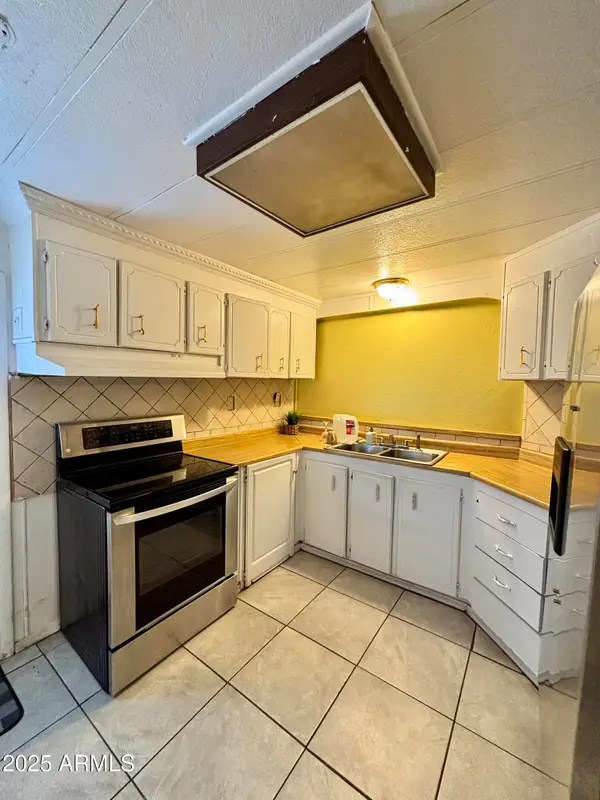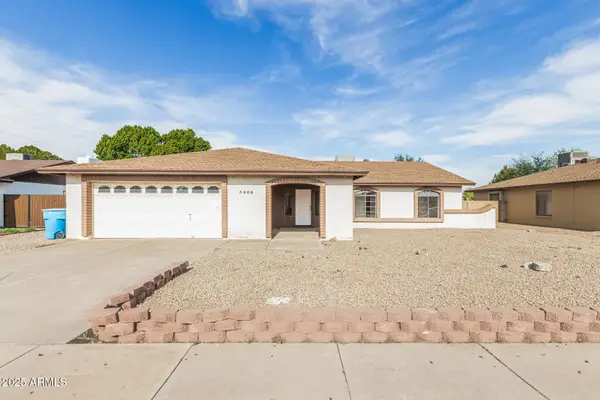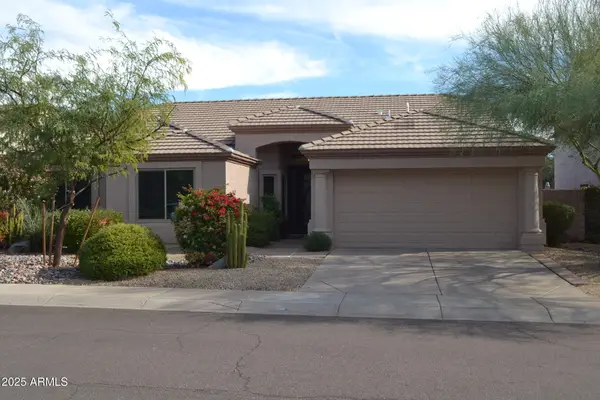216 W Fremont Road, Phoenix, AZ 85041
Local realty services provided by:Better Homes and Gardens Real Estate S.J. Fowler
216 W Fremont Road,Phoenix, AZ 85041
$850,000
- 6 Beds
- 6 Baths
- - sq. ft.
- Single family
- Pending
Listed by: justin thorstad623-271-9742
Office: libertas real estate
MLS#:6938701
Source:ARMLS
Price summary
- Price:$850,000
About this home
This beautiful custom home sits on an irrigated, horse privilege acre lot! The spacious split-floorplan layout features a massive office w/ a half-bath & its own exterior entrance, perfect for at home business where clients/staff visit yet keeping the main interior of the home private. Attached mother-in-law suite & detached 690 sq. ft. 1bd/1ba, full kitchen casita. 2,655 of the main home sq. ft. was added in '08 with 2x6 construction & double foam layered roof. The surround sound system & oversized theater room make this home an entertainers delight. Large master offers jacuzzi tub, walk-in shower & large walk-in closet. The garage is significantly extended both length & width to accommodate 4 vehicles plus workstations and ample storage. 9.72 kW financed solar. (3) separate RV hookup stations. A singlewide with interior remodeled conveys & currently rented at $1,000 per mo./mo-to-mo. A 10-day notice to vacate can be given if buyer requests. 2nd hook-up currently rented at $300 per mo. to a 5th wheel tenant owned and willing to vacate per buyers wishes.
Contact an agent
Home facts
- Year built:1963
- Listing ID #:6938701
- Updated:December 28, 2025 at 10:09 AM
Rooms and interior
- Bedrooms:6
- Total bathrooms:6
- Full bathrooms:5
- Half bathrooms:1
Heating and cooling
- Cooling:Ceiling Fan(s)
- Heating:Electric
Structure and exterior
- Year built:1963
- Lot area:1.01 Acres
Schools
- High school:Cesar Chavez High School
- Middle school:V H Lassen Elementary School
- Elementary school:V H Lassen Elementary School
Utilities
- Water:City Water
Finances and disclosures
- Price:$850,000
- Tax amount:$4,349
New listings near 216 W Fremont Road
- New
 $94,900Active3 beds 2 baths1,056 sq. ft.
$94,900Active3 beds 2 baths1,056 sq. ft.5207 N Black Canyon Highway #18, Phoenix, AZ 85015
MLS# 6961267Listed by: KELLER WILLIAMS, PROFESSIONAL PARTNERS - New
 $410,000Active2 beds 3 baths1,646 sq. ft.
$410,000Active2 beds 3 baths1,646 sq. ft.3131 E Legacy Drive #1002, Phoenix, AZ 85042
MLS# 6961270Listed by: WEST USA REALTY - New
 $149,999Active2 beds 2 baths1,248 sq. ft.
$149,999Active2 beds 2 baths1,248 sq. ft.7126 N 19th Avenue #222, Phoenix, AZ 85021
MLS# 6960598Listed by: HOMESMART - New
 $549,000Active6 beds 4 baths2,800 sq. ft.
$549,000Active6 beds 4 baths2,800 sq. ft.2611 E Marco Polo Road, Phoenix, AZ 85050
MLS# 6951142Listed by: BARRETT REAL ESTATE - New
 $425,000Active2 beds 2 baths1,092 sq. ft.
$425,000Active2 beds 2 baths1,092 sq. ft.17850 N 68th Street N #2063, Phoenix, AZ 85054
MLS# 6961252Listed by: DPR REALTY LLC - Open Sun, 10am to 1pmNew
 $450,000Active3 beds 3 baths1,944 sq. ft.
$450,000Active3 beds 3 baths1,944 sq. ft.3408 W Topeka Drive, Phoenix, AZ 85027
MLS# 6961202Listed by: RETSY - New
 $849,000Active4 beds 2 baths2,151 sq. ft.
$849,000Active4 beds 2 baths2,151 sq. ft.25819 N 43rd Place, Phoenix, AZ 85050
MLS# 6961216Listed by: LEVERAGE REAL ESTATE - New
 $205,000Active2 beds 1 baths777 sq. ft.
$205,000Active2 beds 1 baths777 sq. ft.4044 E Carson Road, Phoenix, AZ 85042
MLS# 6961164Listed by: LEGION REALTY - New
 $675,000Active4 beds 3 baths2,844 sq. ft.
$675,000Active4 beds 3 baths2,844 sq. ft.16237 S 13th Street, Phoenix, AZ 85048
MLS# 6961176Listed by: HOMESMART LIFESTYLES - New
 $355,000Active3 beds 2 baths1,342 sq. ft.
$355,000Active3 beds 2 baths1,342 sq. ft.6718 W Catalina Drive, Phoenix, AZ 85033
MLS# 6961186Listed by: REALTY OF AMERICA LLC
