21619 N 36th Street, Phoenix, AZ 85050
Local realty services provided by:Better Homes and Gardens Real Estate BloomTree Realty
Listed by: laura lucky, lisa lucky
Office: russ lyon sotheby's international realty
MLS#:6936268
Source:ARMLS
Price summary
- Price:$885,000
About this home
Move-in ready and beautifully maintained, this home in the highly desirable Fireside at Desert Ridge community offers a welcoming layout with updates throughout. A paver-lined walkway leads to your private front courtyard and inviting entry. Just off the foyer, the office/den overlooks the courtyard and front yard, with an added door for privacy making it the perfect work-from-home space. The formal dining room flows seamlessly into the spacious family room with a cozy fireplace, ideal for entertaining and everyday living.
The kitchen, refreshed in May 2023, is the heart of the home with a large center island, quartz countertops, stainless steel appliances including a wall oven and gas cooktop, tiled backsplash, workstation, and a walk-in pantry. The open-concept design connects the kitchen to the living space, creating a perfect gathering place.
Upstairs, a loft offers flexible living space, while the primary suite features a spa-like bath with granite counters, tiled shower, soaking tub, dual vanities and two walk-in closets. Two additional guest bedrooms and a guest bath offer flexibility. The upstairs laundry has a prep sink and extra cabinet storage.
Outdoor living is just as inviting with a low-maintenance backyard showcasing a large covered patio, extended paver seating area (Oct 2023), and brand-new turf (Feb 2025), creating a private backyard retreat perfect for relaxing or entertaining. Thoughtful improvements include a new powder bath vanity (Jan 2021), attic AC coils (July 2023), a new hot water heater, replaced water softener, and updated exterior paint (April 2025).
Residents of Fireside at Desert Ridge enjoy resort-style amenities including two sparkling pools, a fitness center, clubhouse, parks, and scenic walking paths. With its prime location close to top-rated schools, shopping, dining, and freeway access, this home offers the perfect blend of comfort, convenience, and community.
Contact an agent
Home facts
- Year built:2013
- Listing ID #:6936268
- Updated:December 18, 2025 at 10:13 AM
Rooms and interior
- Bedrooms:3
- Total bathrooms:3
- Full bathrooms:2
- Half bathrooms:1
Heating and cooling
- Cooling:Ceiling Fan(s), Programmable Thermostat
- Heating:Natural Gas
Structure and exterior
- Year built:2013
- Lot area:0.12 Acres
Schools
- High school:Pinnacle High School
- Middle school:Explorer Middle School
- Elementary school:Fireside Elementary School
Utilities
- Water:City Water
Finances and disclosures
- Price:$885,000
- Tax amount:$4,259
New listings near 21619 N 36th Street
- New
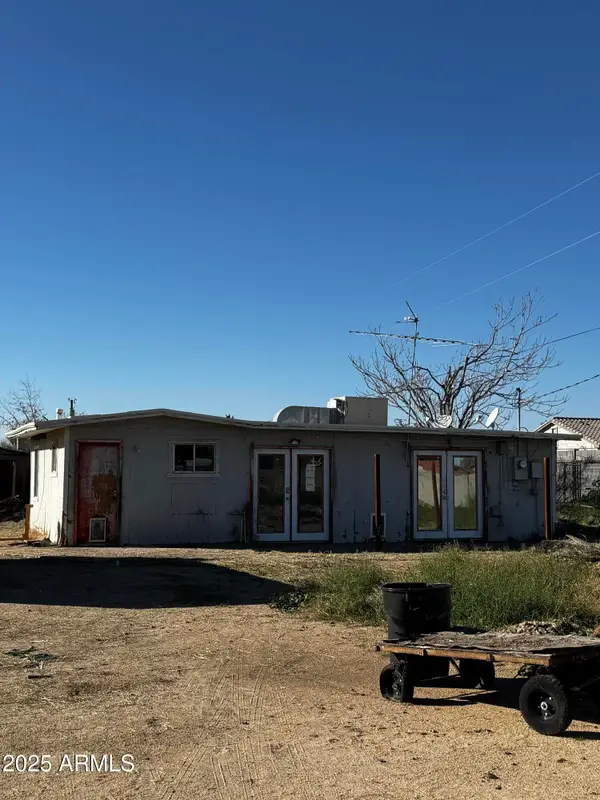 $199,900Active2 beds 1 baths894 sq. ft.
$199,900Active2 beds 1 baths894 sq. ft.16240 N 21st Street, Phoenix, AZ 85022
MLS# 6959235Listed by: FATHOM REALTY ELITE - New
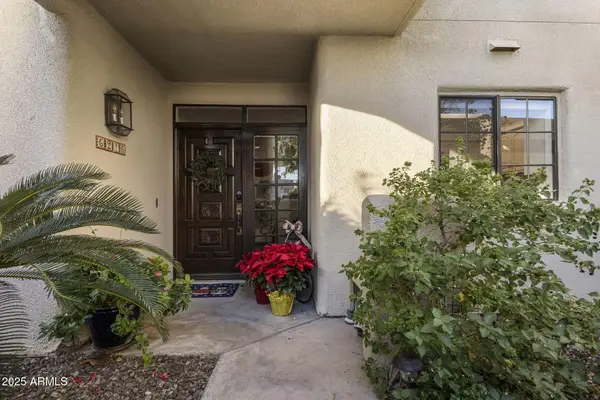 $624,900Active2 beds 2 baths1,185 sq. ft.
$624,900Active2 beds 2 baths1,185 sq. ft.6216 N 30th Place, Phoenix, AZ 85016
MLS# 6959199Listed by: APEX RESIDENTIAL - New
 $275,000Active2 beds 2 baths1,234 sq. ft.
$275,000Active2 beds 2 baths1,234 sq. ft.2718 W Desert Cove Avenue, Phoenix, AZ 85029
MLS# 6959201Listed by: MY HOME GROUP REAL ESTATE - New
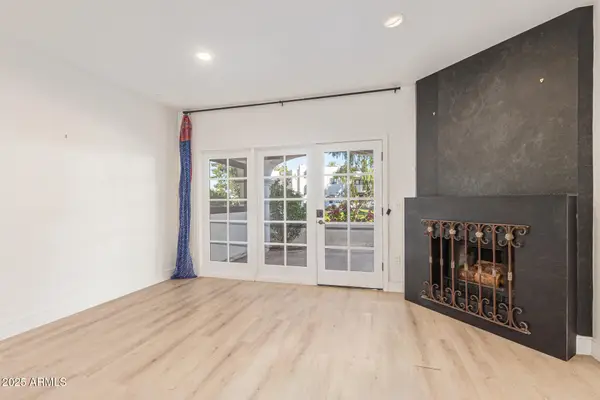 $575,000Active2 beds 2 baths1,185 sq. ft.
$575,000Active2 beds 2 baths1,185 sq. ft.6153 N 28th Place, Phoenix, AZ 85016
MLS# 6959202Listed by: HOMESMART - New
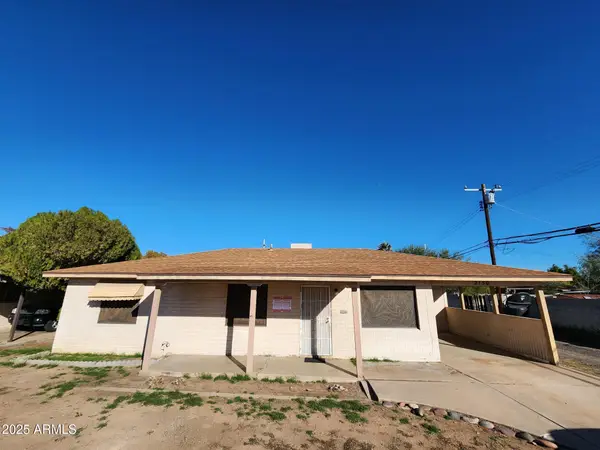 $290,000Active3 beds 2 baths1,330 sq. ft.
$290,000Active3 beds 2 baths1,330 sq. ft.2130 W Weldon Avenue, Phoenix, AZ 85015
MLS# 6959207Listed by: LISTED SIMPLY - New
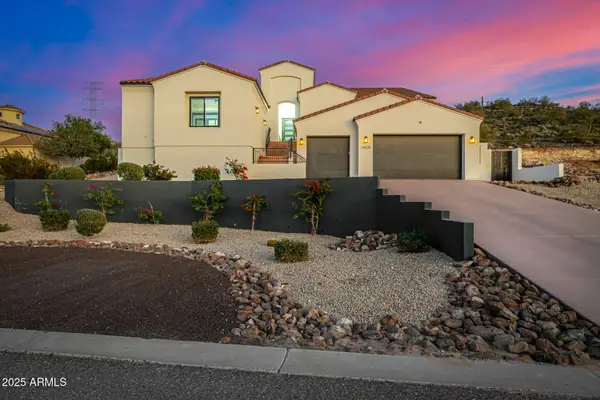 $1,749,000Active4 beds 5 baths3,270 sq. ft.
$1,749,000Active4 beds 5 baths3,270 sq. ft.24225 N 65th Avenue, Glendale, AZ 85310
MLS# 6959211Listed by: PRESTON PORTER REALTY INC - New
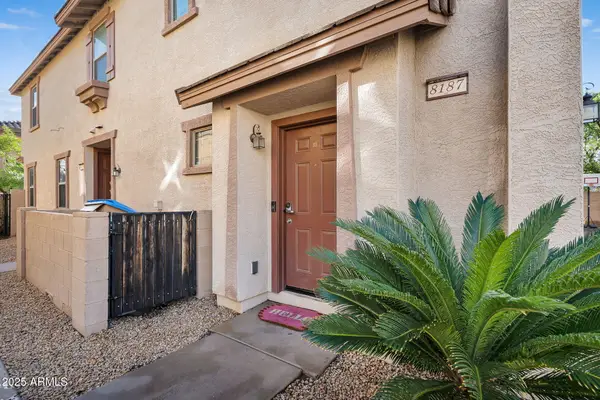 $270,000Active2 beds 2 baths1,227 sq. ft.
$270,000Active2 beds 2 baths1,227 sq. ft.8187 W Lynwood Street, Phoenix, AZ 85043
MLS# 6959226Listed by: EXP REALTY - New
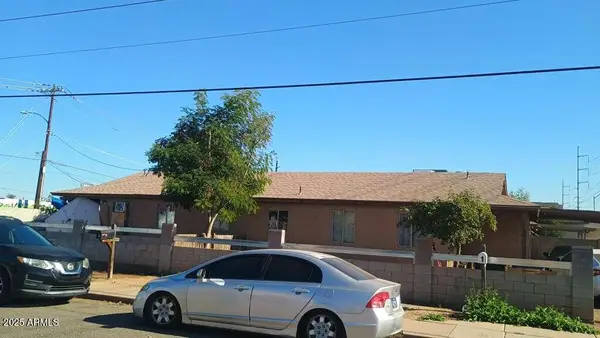 $365,000Active-- beds -- baths
$365,000Active-- beds -- baths1748 W Sherman Street, Phoenix, AZ 85007
MLS# 6959186Listed by: W AND PARTNERS, LLC - New
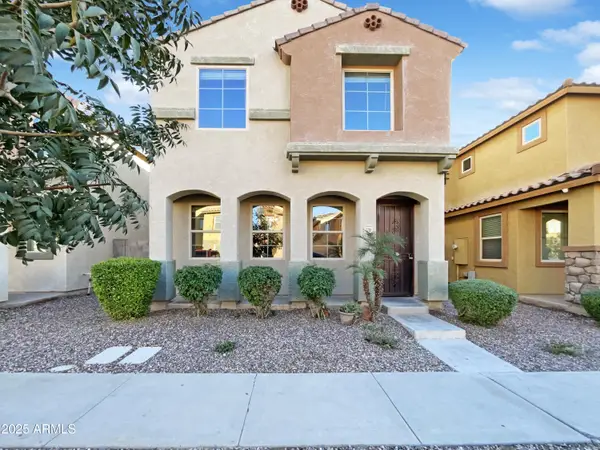 $330,000Active4 beds 3 baths1,934 sq. ft.
$330,000Active4 beds 3 baths1,934 sq. ft.7761 W Bonitos Drive, Phoenix, AZ 85035
MLS# 6959123Listed by: OPENDOOR BROKERAGE, LLC - New
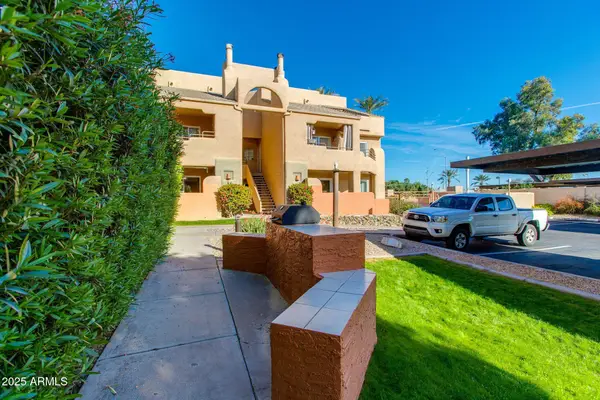 $210,000Active1 beds 1 baths691 sq. ft.
$210,000Active1 beds 1 baths691 sq. ft.3845 E Greenway Road #107, Phoenix, AZ 85032
MLS# 6959136Listed by: THE BROKERY
