21622 N 39th Terrace, Phoenix, AZ 85050
Local realty services provided by:Better Homes and Gardens Real Estate S.J. Fowler
21622 N 39th Terrace,Phoenix, AZ 85050
$875,000
- 4 Beds
- 3 Baths
- 2,608 sq. ft.
- Single family
- Active
Listed by:kenneth w johnson
Office:keller williams realty sonoran living
MLS#:6909401
Source:ARMLS
Price summary
- Price:$875,000
- Price per sq. ft.:$335.51
About this home
This beautiful master-on-the-main home has a soaring two-story great room with formal dining and elegant wrought iron staircase leading to 3 bedrooms and a full bath upstairs. The kitchen is set apart from the great room by a rotunda that also leads to the guest bathroom and downstairs laundry room with utility sink and wood cabinets above the washer and dryer. The kitchen has granite counters, center island and an attractive Epicurean curved wood range hood above the 5-burner gas cooktop, built-in wall oven and microwave, stainless steel appliances and breakfast area dining. The gas corner fireplace in the family room makes entertaining convenient.
The primary bedroom has a private access to the back patio and its bath has dual vanities, a walk-in shower, soaking tub and walk-in This beautiful master-on-the-main home has a soaring two-story great room with formal dining and elegant wrought iron staircase leading to 3 bedrooms and a full bath upstairs. The kitchen is set apart from the great room by a rotunda that also leads to the guest bathroom and downstairs laundry room with utility sink and wood cabinets above the washer and dryer. The kitchen has granite counters, center island and an attractive Epicurean curved wood range hood above the 5-burner gas cooktop, built-in wall oven and microwave, stainless steel appliances and breakfast area shower, soaking tub and walk-in closet. Tandem 3-car garage with insulated door. New 50-gallon gas water heater in 2023. Covered front and back patios provide shade. Relax by the wood burning fire pit in the fully fenced backyard, perfect for kids and pets. Located in the luxury North Phoenix community of Fireside at Desert Ridge, an all-ages community by Del Webb. with one of the nicest clubhouse amenities in Phoenix. Fireside Elementary is an A+ rated school, with very strong appeal to future residents.
Contact an agent
Home facts
- Year built:2007
- Listing ID #:6909401
- Updated:September 05, 2025 at 08:48 PM
Rooms and interior
- Bedrooms:4
- Total bathrooms:3
- Full bathrooms:2
- Half bathrooms:1
- Living area:2,608 sq. ft.
Heating and cooling
- Cooling:Ceiling Fan(s)
- Heating:Electric, Natural Gas
Structure and exterior
- Year built:2007
- Building area:2,608 sq. ft.
- Lot area:0.13 Acres
Schools
- High school:Pinnacle High School
- Middle school:Fireside Elementary School
- Elementary school:Fireside Elementary School
Utilities
- Water:City Water
Finances and disclosures
- Price:$875,000
- Price per sq. ft.:$335.51
- Tax amount:$4,374
New listings near 21622 N 39th Terrace
- New
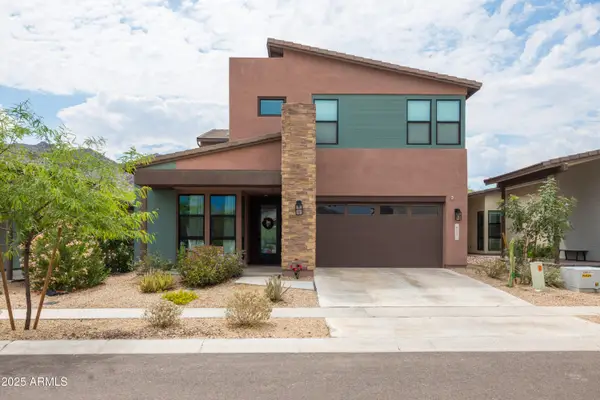 $724,900Active4 beds 4 baths3,554 sq. ft.
$724,900Active4 beds 4 baths3,554 sq. ft.821 E Monte Way, Phoenix, AZ 85042
MLS# 6915629Listed by: REALTY ONE GROUP - New
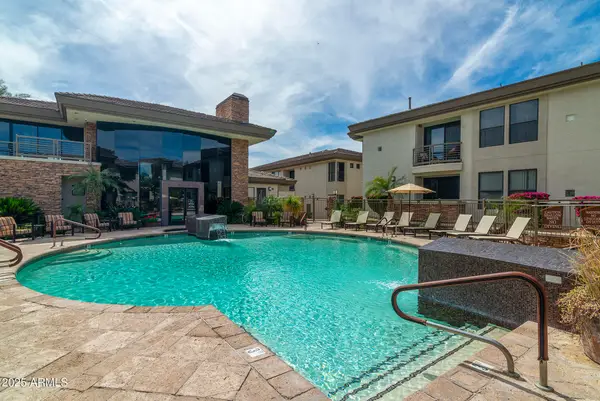 $324,900Active2 beds 2 baths843 sq. ft.
$324,900Active2 beds 2 baths843 sq. ft.6900 E Princess Drive #2142, Phoenix, AZ 85054
MLS# 6915632Listed by: GRACE CRE - New
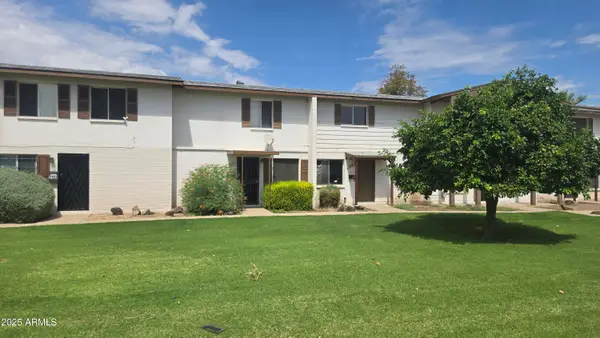 $184,900Active2 beds 2 baths920 sq. ft.
$184,900Active2 beds 2 baths920 sq. ft.7131 W Hazelwood Street, Phoenix, AZ 85033
MLS# 6915668Listed by: HOMESMART - New
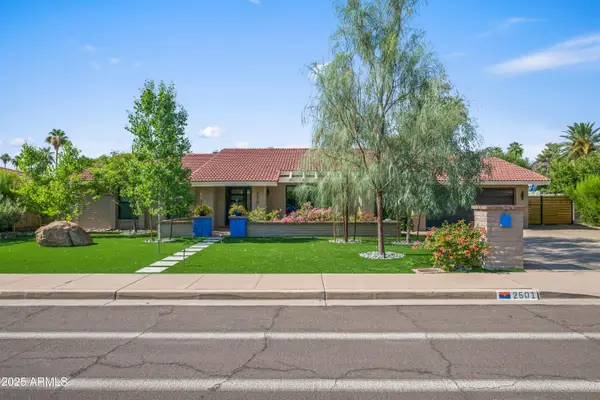 $939,000Active4 beds 4 baths2,764 sq. ft.
$939,000Active4 beds 4 baths2,764 sq. ft.2501 E Cholla Street, Phoenix, AZ 85028
MLS# 6915678Listed by: REALTY ONE GROUP - New
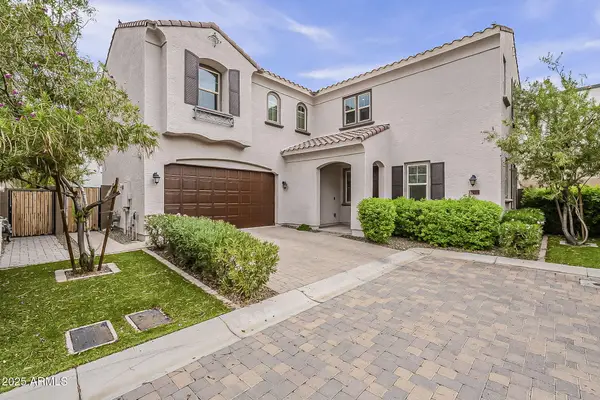 $650,000Active4 beds 3 baths2,610 sq. ft.
$650,000Active4 beds 3 baths2,610 sq. ft.17219 N 10th Street, Phoenix, AZ 85022
MLS# 6915679Listed by: RUSS LYON SOTHEBY'S INTERNATIONAL REALTY - New
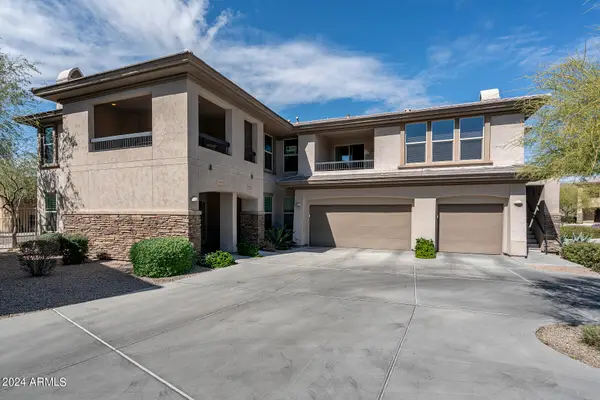 $529,500Active2 beds 2 baths1,702 sq. ft.
$529,500Active2 beds 2 baths1,702 sq. ft.33575 N Dove Lakes Drive #2044, Cave Creek, AZ 85331
MLS# 6915587Listed by: HOMESMART - New
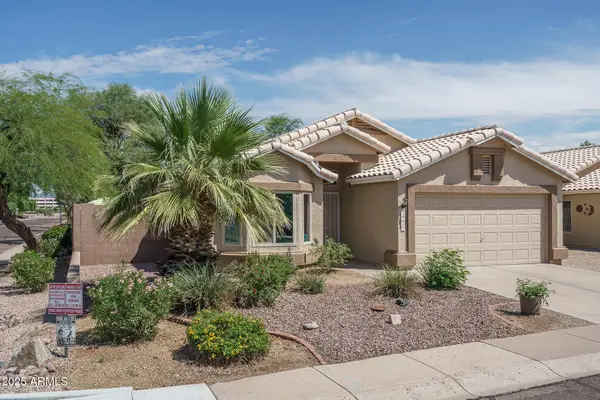 $499,000Active3 beds 2 baths1,522 sq. ft.
$499,000Active3 beds 2 baths1,522 sq. ft.16647 N 35th Street, Phoenix, AZ 85032
MLS# 6915592Listed by: KELLER WILLIAMS ARIZONA REALTY - New
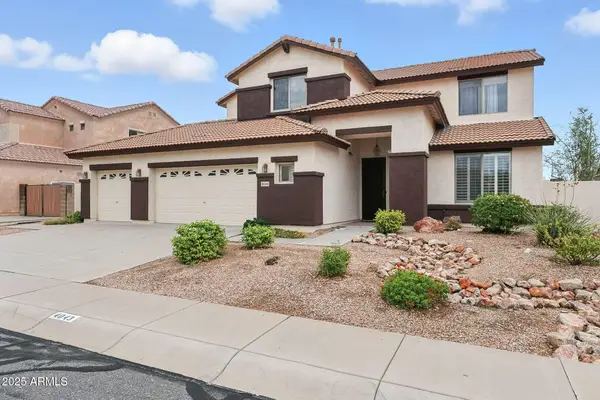 $685,000Active4 beds 3 baths2,939 sq. ft.
$685,000Active4 beds 3 baths2,939 sq. ft.4043 W Aire Libre Avenue, Phoenix, AZ 85053
MLS# 6915610Listed by: RE/MAX SOLUTIONS - New
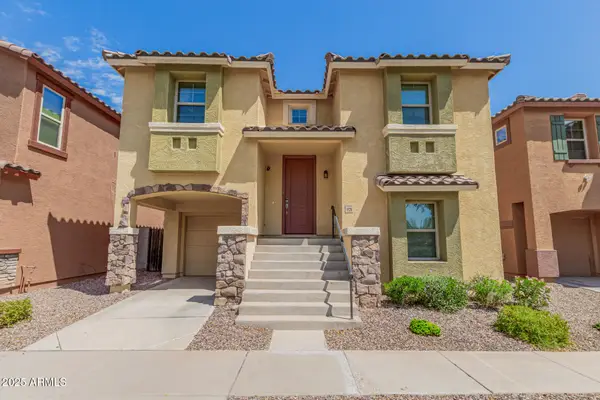 $334,999Active3 beds 2 baths1,656 sq. ft.
$334,999Active3 beds 2 baths1,656 sq. ft.1725 N 77th Drive, Phoenix, AZ 85035
MLS# 6915622Listed by: EXP REALTY - New
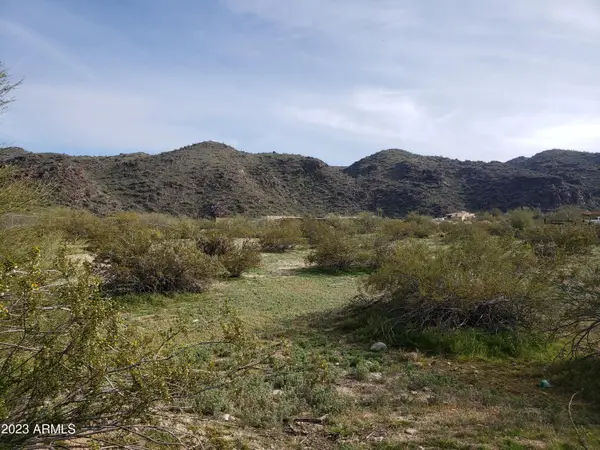 $429,000Active0.98 Acres
$429,000Active0.98 Acres1925 E Euclid Avenue, Phoenix, AZ 85042
MLS# 6915627Listed by: MAC REALTY, L.L.C.
