2201 N Central Avenue #3A, Phoenix, AZ 85004
Local realty services provided by:Better Homes and Gardens Real Estate S.J. Fowler

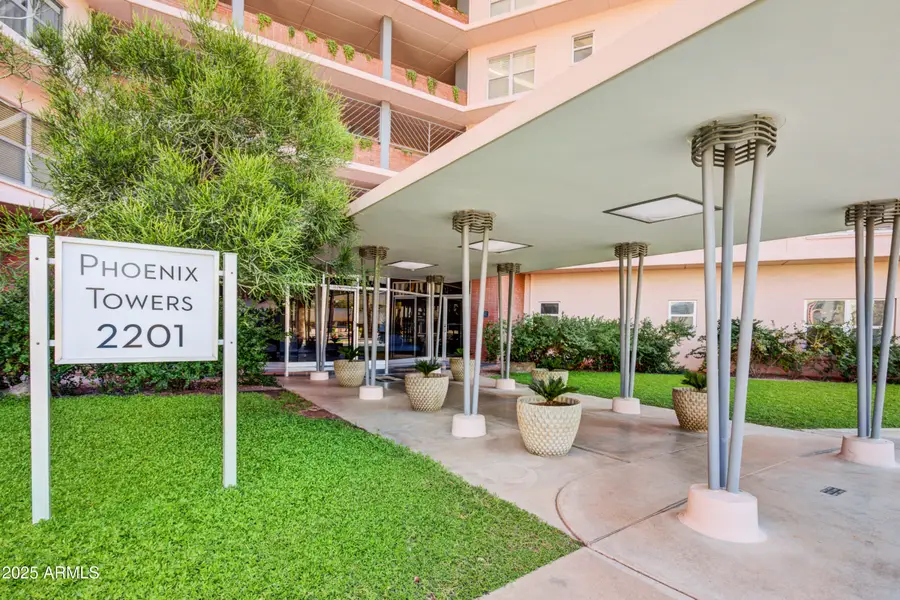

2201 N Central Avenue #3A,Phoenix, AZ 85004
$429,000
- 2 Beds
- 2 Baths
- 1,850 sq. ft.
- Single family
- Active
Listed by:rebecca wagner
Office:re/max excalibur
MLS#:6841795
Source:ARMLS
Price summary
- Price:$429,000
- Price per sq. ft.:$231.89
- Monthly HOA dues:$1,872
About this home
Phoenix Towers! A historic 60-unit Mid-Century Modern building with incredible amenities, spacious apartments, 24/7 door staff, and a close-knit community of friendly neighbors! Walk to Arts District, Midtown, Downtown Phoenix restaurants and shops. Unit 3A has gorgeous mountain views and the quieter northeastern exposure - breathtaking sunrises to start your day!
In-unit laundry, dedicated garage parking for two cars, original pink metal kitchen cabinets, modern appliances, travertine flooring, updated bathrooms, generous closets plus on-site 5x9 storage unit. Enjoy the fabulous rooftop terrace, private dog park, garage EV charger, community garden, gym, and heated saltwater lap pool! Monthly fee includes ALL utilities, internet/TV, taxes, insurance. See supplement for more information Unique features to Apartment 3A:
- LG 4.5 cu ft. front-load washer and Miele heat pump dryer both included, new in 2022
- Keyless smart lock on kitchen door - grant ongoing or one-time access to family, guests, cleaners, etc using electronic code, no key exchange necessary
- Extra bank of "bonus" upper metal kitchen cabinets - optioned by original owner in 1957
- Dedicated desk nook/reading nook adjacent to living room
- Custom full length pull-down balcony shades in living room
- Solid core bedroom doors
- Garden hose water spigot on balcony: easily water your plants
- Massive amount of closet/storage space. Master bedroom: four 58" clothes closets, plus two built-in bookshelf units, upper storage cabinet. Second bedroom: huge walk-in closet space (approx 6' x 13') added in 2022. Laundry closet, plus three additional linen/storage closets in the unit. Dedicated 5' x 9' storage unit on the ground floor.
- Apartment located on third floor - convenient access using either elevators or stairs
- Quiet side of the building facing away from Central Avenue traffic
- Brand new electrical panel 2025
Lifestyle and convenience at Phoenix Towers!
- Walk to numerous restaurants, coffee shops, Phoenix Art Museum/Heard Museum
- Light rail station steps from the front building entrance takes you north to Uptown shopping or south to Downtown nightlife, restaurants, sporting events in minutes.
- Rooftop terrace (with catering kitchen!) with stunning views of the city and mountains can be reserved in advance for your private parties or events
- Secured key-fob access to all building entrances; 24/7 security cameras monitor exterior and common areas
- 24/7 front desk concierge includes package reception and third-party dry cleaning pickup/delivery 2x per week
- Garage electric vehicle charger available
- Monthly fee includes all maintenance and repair of unit mechanical (HVAC, hot water) and plumbing/sewer infrastructure. You are responsible only for your appliances and interior fixtures
- Maintenance superintendent lives on-site, can address urgent issues 24/7
- Janitorial staff collects trash and recycling from each floor daily; additional available opt-in composting service
- Ground floor coin-op laundry facilities convenient for bulky bedding, tablecloths, rugs etc
- Concrete, block, and plaster building construction provides superb soundproofing
- Brand new gigabit fiber internet connection with building-wide ubiquitous Wifi network installed 2025
- Brand new building-wide AC equipment (chillers + cooling towers) installed 2025
- Frequent building social events to enjoy with your new neighbors! Poolside BBQ, holiday parties, happy hours, book clubs, etc
Own a part of Phoenix architectural history!
Built in 1957, Phoenix Towers was designed by Chicago architect Ralph C. Harris and constructed by Del E. Webb Construction Company in the "Modern Movement" style. At the time of completion, it was the tallest building in Phoenix, and the first residential building to feature an underground parking garage. The iconic pink structure has fourteen stories separated into four wings, with distinctive exterior concrete ledges that serve as balconies, and also as awnings for the apartments below. In 2008, the building was listed on the National Register of Historic Places, both as an exemplar of Mid-Century Modern architecture, and to recognize its role introducing residential high-rise apartment living to Arizona.
Contact an agent
Home facts
- Year built:1957
- Listing Id #:6841795
- Updated:July 25, 2025 at 02:56 PM
Rooms and interior
- Bedrooms:2
- Total bathrooms:2
- Full bathrooms:2
- Living area:1,850 sq. ft.
Structure and exterior
- Year built:1957
- Building area:1,850 sq. ft.
- Lot area:2.16 Acres
Schools
- High school:Central High School
- Middle school:Capitol Elementary School
- Elementary school:Kenilworth Elementary School
Utilities
- Water:City Water
Finances and disclosures
- Price:$429,000
- Price per sq. ft.:$231.89
New listings near 2201 N Central Avenue #3A
- New
 $589,000Active3 beds 3 baths2,029 sq. ft.
$589,000Active3 beds 3 baths2,029 sq. ft.3547 E Windmere Drive, Phoenix, AZ 85048
MLS# 6905794Listed by: MY HOME GROUP REAL ESTATE - New
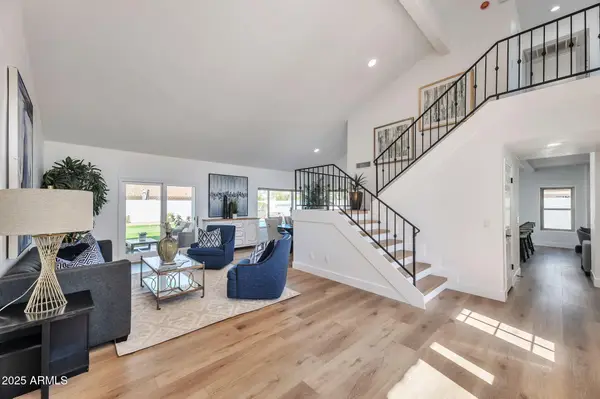 $1,250,000Active3 beds 3 baths2,434 sq. ft.
$1,250,000Active3 beds 3 baths2,434 sq. ft.17408 N 57th Street, Scottsdale, AZ 85254
MLS# 6905805Listed by: GENTRY REAL ESTATE - New
 $950,000Active3 beds 2 baths2,036 sq. ft.
$950,000Active3 beds 2 baths2,036 sq. ft.2202 E Belmont Avenue, Phoenix, AZ 85020
MLS# 6905818Listed by: COMPASS - New
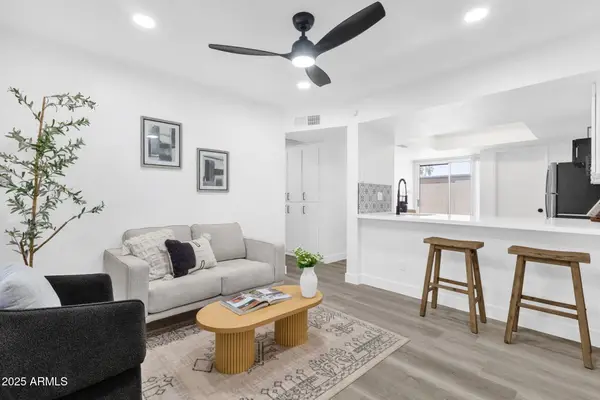 $239,000Active2 beds 2 baths817 sq. ft.
$239,000Active2 beds 2 baths817 sq. ft.19601 N 7th Street N #1032, Phoenix, AZ 85024
MLS# 6905822Listed by: HOMESMART - New
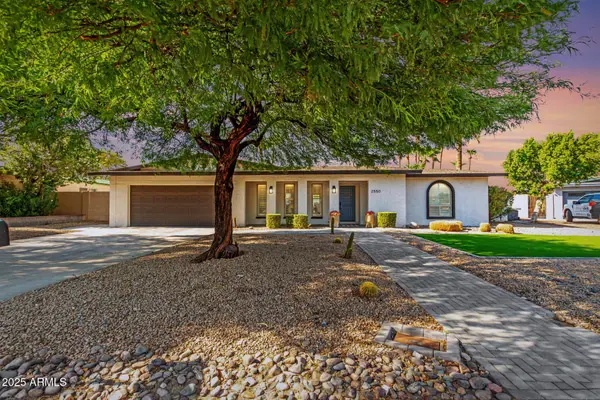 $850,000Active4 beds 2 baths2,097 sq. ft.
$850,000Active4 beds 2 baths2,097 sq. ft.2550 E Sahuaro Drive, Phoenix, AZ 85028
MLS# 6905826Listed by: KELLER WILLIAMS REALTY EAST VALLEY - New
 $439,000Active3 beds 2 baths1,570 sq. ft.
$439,000Active3 beds 2 baths1,570 sq. ft.2303 E Taro Lane, Phoenix, AZ 85024
MLS# 6905701Listed by: HOMESMART - New
 $779,900Active2 beds 3 baths1,839 sq. ft.
$779,900Active2 beds 3 baths1,839 sq. ft.22435 N 53rd Street, Phoenix, AZ 85054
MLS# 6905712Listed by: REALTY ONE GROUP - New
 $980,000Active-- beds -- baths
$980,000Active-- beds -- baths610 E San Juan Avenue, Phoenix, AZ 85012
MLS# 6905741Listed by: VALOR HOME GROUP - New
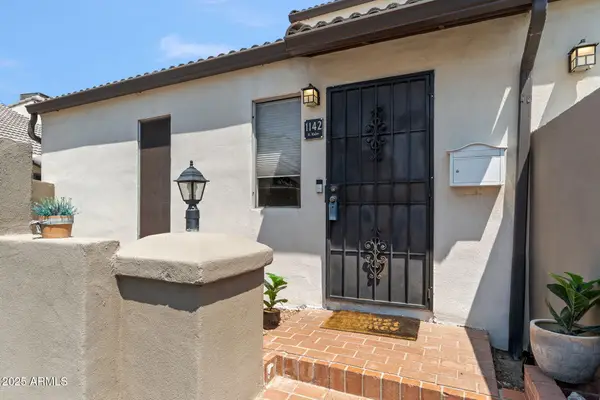 $349,900Active3 beds 2 baths1,196 sq. ft.
$349,900Active3 beds 2 baths1,196 sq. ft.1142 E Kaler Drive, Phoenix, AZ 85020
MLS# 6905764Listed by: COMPASS - New
 $314,000Active2 beds 3 baths1,030 sq. ft.
$314,000Active2 beds 3 baths1,030 sq. ft.2150 W Alameda Road #1390, Phoenix, AZ 85085
MLS# 6905768Listed by: HOMESMART
