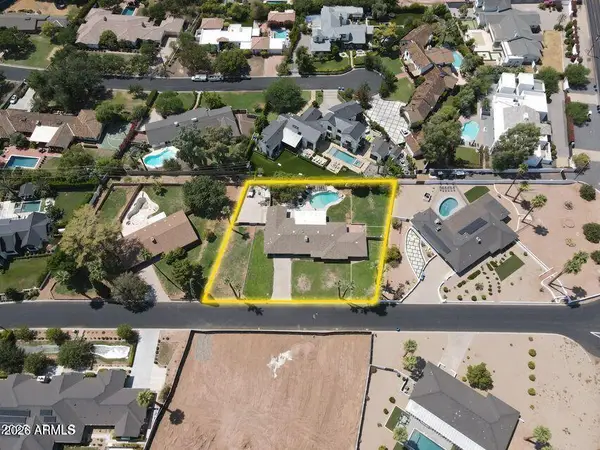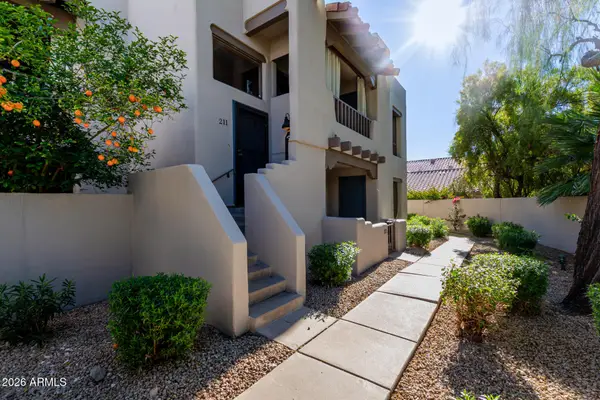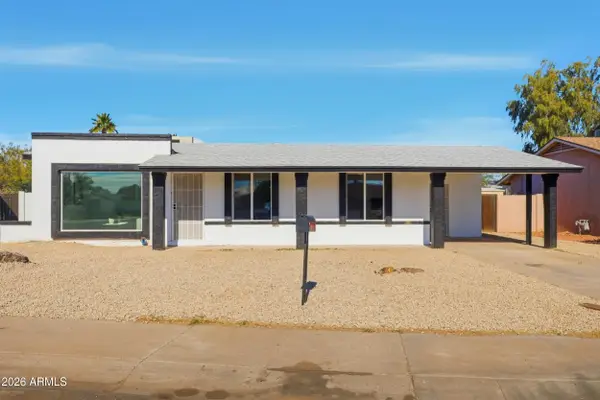2205 E Colter Street, Phoenix, AZ 85016
Local realty services provided by:Better Homes and Gardens Real Estate BloomTree Realty
2205 E Colter Street,Phoenix, AZ 85016
$12,995,000
- 7 Beds
- 9 Baths
- 11,039 sq. ft.
- Single family
- Active
Listed by: robert e joffe, andrew j. mehlman
Office: compass
MLS#:6930678
Source:ARMLS
Price summary
- Price:$12,995,000
- Price per sq. ft.:$1,177.19
About this home
Situated on more than two acres of land, this exquisite property offers seven ensuite bedrooms, eight bathrooms, an impressive six-car garage with a carriage house and motor court, and more than eleven thousand square feet of luxury living. Created by one of Arizona's premier builders, Calvis Wyant, the custom design offers endless luxurious quality. Built to accommodate informal family breakfasts as well as large dinner parties, the chef's kitchen has double islands, double ovens, two sinks and two dishwashers. Floor to ceiling windows in the formal living room provide a setting like no other overlooking grounds that are arguably the most magnificent in the entire city. The dining room has a beautiful reverse groin vaulted ceiling, and the master retreat is high end living at its finest with soaring ceilings, informal sitting areas, fully retractable glass doors and a charming fireplace that add refined elegance to this dream worthy space. The professional office has truly inspired design elements, there are multiple living rooms including a game room, the home theater has comfortable seating for eight, and there are three fully stocked wet bars. The outdoor kitchen allows for convenient service to guests on the patio, and the property's numerous sports amenities will get your heart pumping featuring a workout room, sauna, heated pool and spa, and par three golf hole with a real sand bunker. Night game? Of course, just turn on the lights! There's a detached ...
Contact an agent
Home facts
- Year built:2008
- Listing ID #:6930678
- Updated:January 23, 2026 at 04:40 PM
Rooms and interior
- Bedrooms:7
- Total bathrooms:9
- Full bathrooms:9
- Living area:11,039 sq. ft.
Heating and cooling
- Cooling:Programmable Thermostat
- Heating:Natural Gas
Structure and exterior
- Year built:2008
- Building area:11,039 sq. ft.
- Lot area:2.07 Acres
Schools
- High school:Camelback High School
- Middle school:Madison Meadows School
- Elementary school:Madison Rose Lane School
Utilities
- Water:City Water, Shared Well
- Sewer:Sewer in & Connected
Finances and disclosures
- Price:$12,995,000
- Price per sq. ft.:$1,177.19
- Tax amount:$41,705 (2024)
New listings near 2205 E Colter Street
- New
 $2,650,000Active4 beds 3 baths3,278 sq. ft.
$2,650,000Active4 beds 3 baths3,278 sq. ft.4616 N 49th Place, Phoenix, AZ 85018
MLS# 6973202Listed by: THE AGENCY - New
 $475,000Active3 beds 2 baths1,377 sq. ft.
$475,000Active3 beds 2 baths1,377 sq. ft.4306 N 20th Street, Phoenix, AZ 85016
MLS# 6973203Listed by: BROKERS HUB REALTY, LLC - New
 $875,000Active3 beds 3 baths2,630 sq. ft.
$875,000Active3 beds 3 baths2,630 sq. ft.114 E San Miguel Avenue, Phoenix, AZ 85012
MLS# 6973204Listed by: COMPASS - New
 $329,000Active2 beds 2 baths976 sq. ft.
$329,000Active2 beds 2 baths976 sq. ft.7300 N Dreamy Draw Drive #211, Phoenix, AZ 85020
MLS# 6973211Listed by: HOMETOWN ADVANTAGE REAL ESTATE - New
 $289,000Active1 beds 1 baths828 sq. ft.
$289,000Active1 beds 1 baths828 sq. ft.4465 E Paradise Village Parkway #1212, Phoenix, AZ 85032
MLS# 6973221Listed by: HOMESMART - New
 $409,000Active3 beds 2 baths2,010 sq. ft.
$409,000Active3 beds 2 baths2,010 sq. ft.9836 W Atlantis Way, Tolleson, AZ 85353
MLS# 6973236Listed by: PROSMART REALTY - New
 $379,900Active4 beds 2 baths1,472 sq. ft.
$379,900Active4 beds 2 baths1,472 sq. ft.9036 W Sells Drive, Phoenix, AZ 85037
MLS# 6973178Listed by: POLLY MITCHELL GLOBAL REALTY - Open Sun, 10am to 1pmNew
 $550,000Active2 beds 2 baths1,398 sq. ft.
$550,000Active2 beds 2 baths1,398 sq. ft.2323 N Central Avenue #705, Phoenix, AZ 85004
MLS# 6973194Listed by: BROKERS HUB REALTY, LLC - New
 $415,000Active3 beds 2 baths2,124 sq. ft.
$415,000Active3 beds 2 baths2,124 sq. ft.5831 W Pedro Lane, Laveen, AZ 85339
MLS# 6973171Listed by: HOMESMART - New
 $500,000Active5 beds 2 baths3,307 sq. ft.
$500,000Active5 beds 2 baths3,307 sq. ft.4629 N 111th Lane, Phoenix, AZ 85037
MLS# 6973142Listed by: REALTY OF AMERICA LLC
