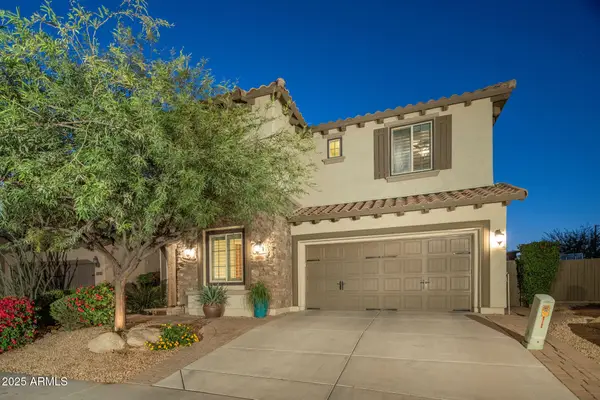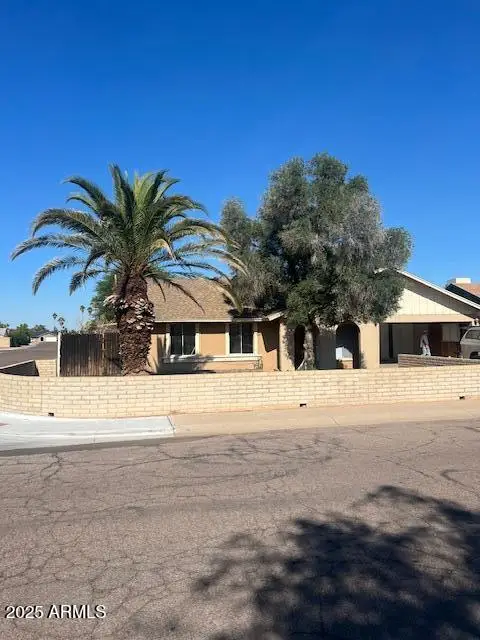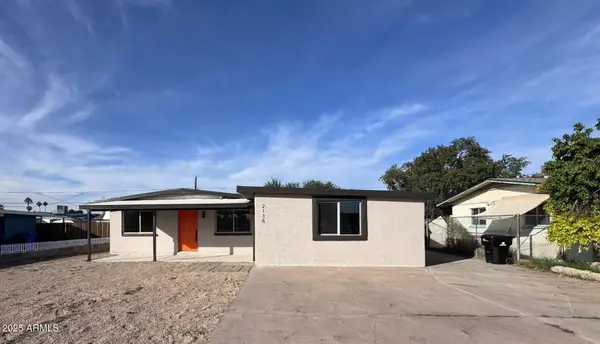22060 N 55th Street, Phoenix, AZ 85054
Local realty services provided by:Better Homes and Gardens Real Estate S.J. Fowler
22060 N 55th Street,Phoenix, AZ 85054
$1,250,000
- 5 Beds
- 3 Baths
- - sq. ft.
- Single family
- Pending
Listed by: ian ricci
Office: re/max fine properties
MLS#:6913309
Source:ARMLS
Price summary
- Price:$1,250,000
About this home
Located on an exceptional property in Desert Ridge, this impressive residence with panoramic views overlooks the Wildfire Golf Club at The JW Marriott.
Upon entry, you're greeted with vaulted ceilings, tumbled travertine flooring, and a floor plan that'll appeal to the masses. The gourmet kitchen, fully renovated in 2017, features an oversized custom island, granite countertops with a tile backsplash, a composite sink, double ovens, a built-in microwave, and a large pantry. The breakfast nook overlooking the backyard is the perfect place for daily meals and gatherings. The kitchen seamlessly connects to the expansive great room that showcases a natural stone accent wall and a gas fireplace. It's complemented by a wet bar with built-ins, cut-glass doors, and an under-the-cabinet wine cellar.
The spacious primary suite offers private access to a viewing deck, providing a full appreciation of Arizona's landscape. Incredible views of the golf course, lake, mountains, and sunsets that never disappoint. The primary bath has been fully remodeled with custom cabinetry & upgraded granite, and framed mirrors. The oversized soaking jetted tub and gorgeous shower make this a space of tranquility. The walk-in closet is roomy and has California Closets built-ins. Attached is a dedicated flex/exercise room with a new beverage fridge.
The 4 guest rooms (1 down and 3 up) all have new window treatments, ceiling fans & door hardware. An open loft area has a great workstation with tons of storage.
Outside, you'll be pleased to find one of the largest view lots in the neighborhood that's also adjacent to a wash, allowing for ultimate privacy. The sought-after north/south-facing backyard is designed for year-round enjoyment and entertainment, with a resort-style pool, covered patio, built-in BBQ, grassy area with mature landscape, and fruit trees.
Residents also benefit from the conveniences of Desert Ridge living, including proximity to dining, shopping, entertainment venues, reputable schools, medical facilities, and easy access to major highways.
Come see for yourself how special this home truly is!
Contact an agent
Home facts
- Year built:1997
- Listing ID #:6913309
- Updated:November 14, 2025 at 10:08 AM
Rooms and interior
- Bedrooms:5
- Total bathrooms:3
- Full bathrooms:3
Heating and cooling
- Cooling:Ceiling Fan(s), Programmable Thermostat
- Heating:Natural Gas
Structure and exterior
- Year built:1997
- Lot area:0.25 Acres
Schools
- High school:Pinnacle High School
- Middle school:Explorer Middle School
- Elementary school:Desert Trails Elementary School
Utilities
- Water:City Water
Finances and disclosures
- Price:$1,250,000
- Tax amount:$7,040
New listings near 22060 N 55th Street
- New
 $670,000Active6 beds 3 baths3,742 sq. ft.
$670,000Active6 beds 3 baths3,742 sq. ft.2125 W Crimson Terrace, Phoenix, AZ 85085
MLS# 6947105Listed by: RUSS LYON SOTHEBY'S INTERNATIONAL REALTY - Open Fri, 10am to 1pmNew
 $3,225,000Active5 beds 5 baths4,678 sq. ft.
$3,225,000Active5 beds 5 baths4,678 sq. ft.3965 E Sierra Vista Drive, Paradise Valley, AZ 85253
MLS# 6946214Listed by: RUSS LYON SOTHEBY'S INTERNATIONAL REALTY - Open Fri, 10am to 1pmNew
 $575,000Active3 beds 3 baths1,558 sq. ft.
$575,000Active3 beds 3 baths1,558 sq. ft.27812 N 26th Avenue, Phoenix, AZ 85085
MLS# 6946502Listed by: RUSS LYON SOTHEBY'S INTERNATIONAL REALTY - New
 $340,000Active2 beds 2 baths1,098 sq. ft.
$340,000Active2 beds 2 baths1,098 sq. ft.3147 W Potter Drive, Phoenix, AZ 85027
MLS# 6946487Listed by: CENTURY 21 ARIZONA FOOTHILLS - New
 $615,000Active2 beds 3 baths1,382 sq. ft.
$615,000Active2 beds 3 baths1,382 sq. ft.2300 E Campbell Avenue #201, Phoenix, AZ 85016
MLS# 6946284Listed by: RUSS LYON SOTHEBY'S INTERNATIONAL REALTY - New
 $1,035,000Active5 beds 5 baths3,489 sq. ft.
$1,035,000Active5 beds 5 baths3,489 sq. ft.21724 N 36th Street, Phoenix, AZ 85050
MLS# 6945962Listed by: REALTY ONE GROUP - New
 $515,000Active5 beds 3 baths2,560 sq. ft.
$515,000Active5 beds 3 baths2,560 sq. ft.10428 S 54th Lane, Laveen, AZ 85339
MLS# 6945966Listed by: MOMENTUM BROKERS LLC - New
 $340,000Active4 beds 2 baths1,628 sq. ft.
$340,000Active4 beds 2 baths1,628 sq. ft.4054 W Corrine Drive, Phoenix, AZ 85029
MLS# 6945948Listed by: PRESTIGE REALTY - New
 $365,000Active3 beds 2 baths1,456 sq. ft.
$365,000Active3 beds 2 baths1,456 sq. ft.2315 E Nancy Lane, Phoenix, AZ 85042
MLS# 6945952Listed by: HOMESMART - New
 $379,999Active4 beds 2 baths1,543 sq. ft.
$379,999Active4 beds 2 baths1,543 sq. ft.2138 W Sunnyside Avenue, Phoenix, AZ 85029
MLS# 6945955Listed by: AIG REALTY LLC
