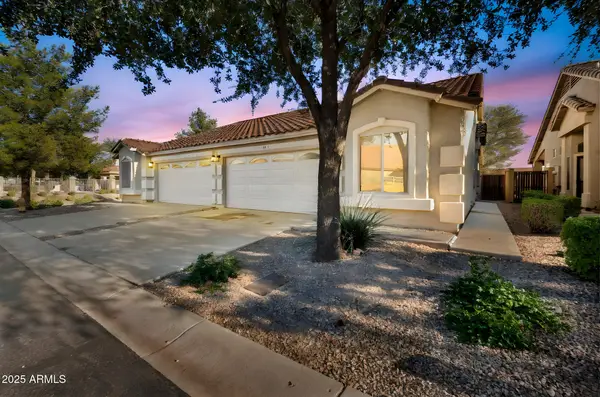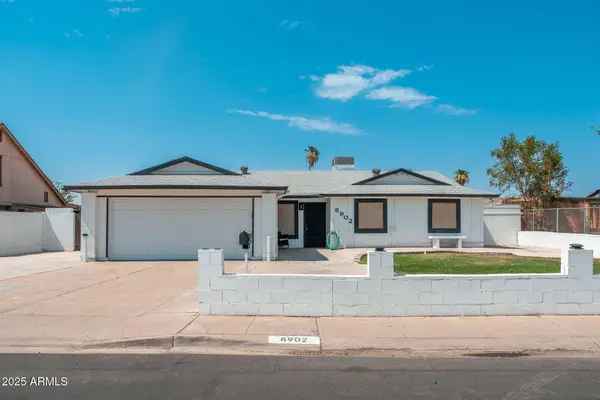2213 E Campbell Avenue, Phoenix, AZ 85016
Local realty services provided by:Better Homes and Gardens Real Estate BloomTree Realty
2213 E Campbell Avenue,Phoenix, AZ 85016
$495,000
- 3 Beds
- 1 Baths
- 1,325 sq. ft.
- Single family
- Active
Listed by: bruce swift
Office: windermere real estate & property management
MLS#:6861518
Source:ARMLS
Price summary
- Price:$495,000
- Price per sq. ft.:$373.58
About this home
Great Home in HOT PRIME AREA! Perfect as a rental investment or for owner occupied! WALK to restaurants & shopping! LESS than 1/2 mile to: Biltmore and more! Only 5 min to Hwy 51! What a GREAT YARD! Located in the popular Cavalier Villa subdivision in Phoenix! The interior features living room, 3 bedrooms, bathroom, charming kitchen with white cabinets and eat in kitchen area, sunken family room (addition completed many years ago), laundry area off attached one car garage, electric range, dishwasher, refrigerator. The 3 bedrooms have carpet, ceiling fans, and blinds. Bathroom has tub with custom tile work, nice cabinets and custom mirror. One car attached garage. The backyard offers plenty of space to play. There is an extended covered patio and BBQ area. Newer roof! Extra wide driveway! Won't last long -- don't miss out!
Garage can be converted into additional SF.
Subject to tenants' rights - tenant is on a month-to-month lease and pays 2,500/Mo in rent. Tenant is a RN with high income and would like to stay and continue to rent if the new owner is an investor.
Contact an agent
Home facts
- Year built:1953
- Listing ID #:6861518
- Updated:November 23, 2025 at 03:48 PM
Rooms and interior
- Bedrooms:3
- Total bathrooms:1
- Full bathrooms:1
- Living area:1,325 sq. ft.
Heating and cooling
- Cooling:Ceiling Fan(s), Programmable Thermostat
- Heating:Electric
Structure and exterior
- Year built:1953
- Building area:1,325 sq. ft.
- Lot area:0.14 Acres
Schools
- High school:Phoenix Union Bioscience High School
- Middle school:Madison Park School
- Elementary school:Madison #1 Elementary School
Utilities
- Water:City Water
Finances and disclosures
- Price:$495,000
- Price per sq. ft.:$373.58
- Tax amount:$2,918 (2024)
New listings near 2213 E Campbell Avenue
- New
 $200,000Active2 beds 2 baths986 sq. ft.
$200,000Active2 beds 2 baths986 sq. ft.2724 W Mclellan Boulevard #133, Phoenix, AZ 85017
MLS# 6950784Listed by: ORCHARD BROKERAGE - New
 $359,990Active4 beds 2 baths1,253 sq. ft.
$359,990Active4 beds 2 baths1,253 sq. ft.1326 W Cheryl Drive, Phoenix, AZ 85021
MLS# 6950786Listed by: WEST USA REALTY - New
 $359,000Active3 beds 2 baths1,195 sq. ft.
$359,000Active3 beds 2 baths1,195 sq. ft.16620 S 48th Street #96, Phoenix, AZ 85048
MLS# 6950773Listed by: JM REALTY - New
 $385,000Active4 beds 2 baths1,486 sq. ft.
$385,000Active4 beds 2 baths1,486 sq. ft.8902 W Columbus Avenue, Phoenix, AZ 85037
MLS# 6950762Listed by: AMERICAN FREEDOM REALTY - New
 $361,000Active6 beds 3 baths1,910 sq. ft.
$361,000Active6 beds 3 baths1,910 sq. ft.1737 W Pecan Road, Phoenix, AZ 85041
MLS# 6950738Listed by: LEGION REALTY - New
 $340,000Active4 beds 2 baths1,080 sq. ft.
$340,000Active4 beds 2 baths1,080 sq. ft.1417 S 66th Lane, Phoenix, AZ 85043
MLS# 6950749Listed by: WEST USA REALTY - New
 $209,999Active2 beds 2 baths882 sq. ft.
$209,999Active2 beds 2 baths882 sq. ft.15839 N 26th Avenue, Phoenix, AZ 85023
MLS# 6950752Listed by: REALTY ONE GROUP - New
 $390,000Active3 beds 2 baths1,543 sq. ft.
$390,000Active3 beds 2 baths1,543 sq. ft.5821 W Clarendon Avenue, Phoenix, AZ 85031
MLS# 6950733Listed by: HOMESMART - New
 $499,999Active3 beds 2 baths1,417 sq. ft.
$499,999Active3 beds 2 baths1,417 sq. ft.13224 N 31st Way, Phoenix, AZ 85032
MLS# 6950705Listed by: AIG REALTY LLC - New
 $138,500Active2 beds 1 baths900 sq. ft.
$138,500Active2 beds 1 baths900 sq. ft.1420 N 54th Avenue, Phoenix, AZ 85043
MLS# 6950654Listed by: AZ PRIME PROPERTY MANAGEMENT
