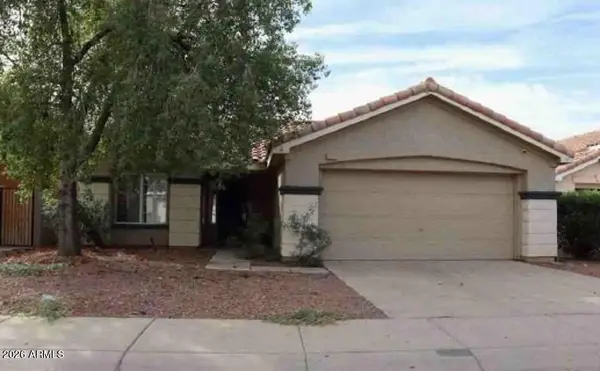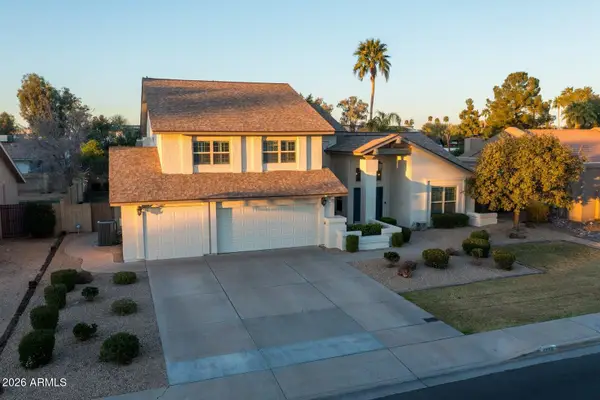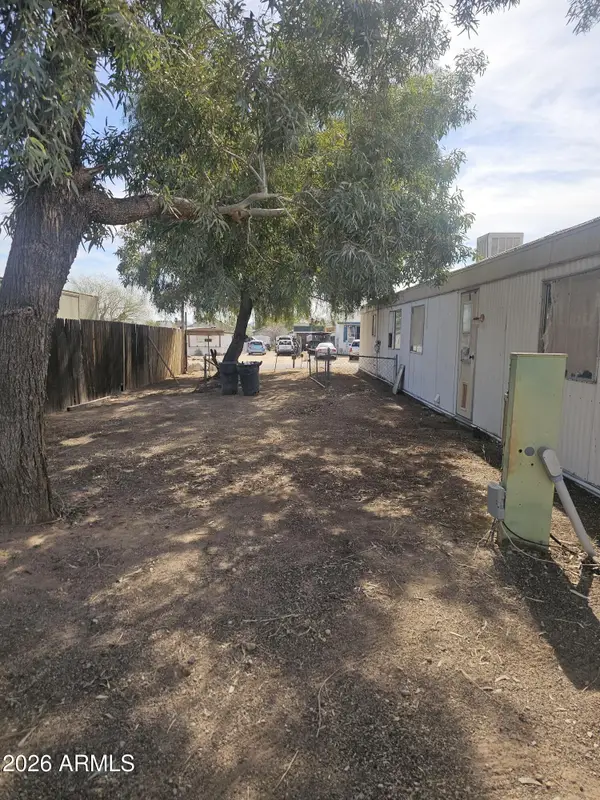2219 W Catalina Drive, Phoenix, AZ 85015
Local realty services provided by:Better Homes and Gardens Real Estate S.J. Fowler
2219 W Catalina Drive,Phoenix, AZ 85015
$529,990
- 3 Beds
- 2 Baths
- 1,651 sq. ft.
- Single family
- Active
Listed by: jennifer schaefer
Office: realty one group
MLS#:6853464
Source:ARMLS
Price summary
- Price:$529,990
- Price per sq. ft.:$321.01
About this home
This thoughtfully reimagined home blends modern upgrades with timeless comfort. Inside, walls were removed and ceilings raised to create an airy, open feel. Major systems—including electrical, plumbing, and ductwork—have all been replaced. A stunning European-style kitchen spans the home's depth, featuring pro-grade gas cooking, custom lighting, and a sleek open pantry. The interior boasts smooth wall finishes and updated modern doors. Step outside to a tranquil backyard oasis with a full-length patio, ramada, lush landscaping, and a 200 sq ft permitted studio with A/C and power. Strategically placed front trees add privacy and help reduce cooling costs. The custom driveway, a rare gem of staggered concrete slabs and stones completes the look of this redesign project. Home is currently registered historic non commercial and receives a reduced property tax.
Contact an agent
Home facts
- Year built:1953
- Listing ID #:6853464
- Updated:February 10, 2026 at 04:06 PM
Rooms and interior
- Bedrooms:3
- Total bathrooms:2
- Full bathrooms:2
- Living area:1,651 sq. ft.
Heating and cooling
- Cooling:Ceiling Fan(s), Programmable Thermostat, Wall/Window Unit
- Heating:Natural Gas
Structure and exterior
- Year built:1953
- Building area:1,651 sq. ft.
- Lot area:0.17 Acres
Schools
- High school:Central High School
- Middle school:Maie Bartlett Heard School
- Elementary school:Maie Bartlett Heard School
Utilities
- Water:City Water
Finances and disclosures
- Price:$529,990
- Price per sq. ft.:$321.01
- Tax amount:$944 (2024)
New listings near 2219 W Catalina Drive
- New
 $409,900Active3 beds 2 baths1,271 sq. ft.
$409,900Active3 beds 2 baths1,271 sq. ft.3039 N 38th Street #11, Phoenix, AZ 85018
MLS# 6983031Listed by: MAIN STREET GROUP - New
 $269,800Active3 beds 2 baths1,189 sq. ft.
$269,800Active3 beds 2 baths1,189 sq. ft.9973 W Mackenzie Drive, Phoenix, AZ 85037
MLS# 6983053Listed by: LEGION REALTY - New
 $387,500Active4 beds 2 baths1,845 sq. ft.
$387,500Active4 beds 2 baths1,845 sq. ft.11255 W Roma Avenue, Phoenix, AZ 85037
MLS# 6983080Listed by: RE/MAX DESERT SHOWCASE - New
 $144,000Active-- beds -- baths840 sq. ft.
$144,000Active-- beds -- baths840 sq. ft.3708 W Lone Cactus Drive, Glendale, AZ 85308
MLS# 6983084Listed by: REALTY ONE GROUP - New
 $1,350,000Active3 beds 3 baths2,470 sq. ft.
$1,350,000Active3 beds 3 baths2,470 sq. ft.2948 E Crest Lane, Phoenix, AZ 85050
MLS# 6983091Listed by: SENW - New
 $1,050,000Active5 beds 4 baths3,343 sq. ft.
$1,050,000Active5 beds 4 baths3,343 sq. ft.4658 E Kings Avenue, Phoenix, AZ 85032
MLS# 6982964Listed by: RUSS LYON SOTHEBY'S INTERNATIONAL REALTY - New
 $275,000Active2 beds 2 baths1,013 sq. ft.
$275,000Active2 beds 2 baths1,013 sq. ft.750 E Northern Avenue #1041, Phoenix, AZ 85020
MLS# 6982991Listed by: REALTY ONE GROUP - New
 $775,000Active4 beds 2 baths2,000 sq. ft.
$775,000Active4 beds 2 baths2,000 sq. ft.4128 N 3rd Avenue, Phoenix, AZ 85013
MLS# 6982997Listed by: REAL BROKER - New
 $949,900Active3 beds 4 baths2,428 sq. ft.
$949,900Active3 beds 4 baths2,428 sq. ft.123 W Holcomb Lane, Phoenix, AZ 85003
MLS# 6983020Listed by: INTEGRITY ALL STARS - New
 $144,000Active0.23 Acres
$144,000Active0.23 Acres3708 W Lone Cactus Drive, Glendale, AZ 85308
MLS# 6983022Listed by: REALTY ONE GROUP

