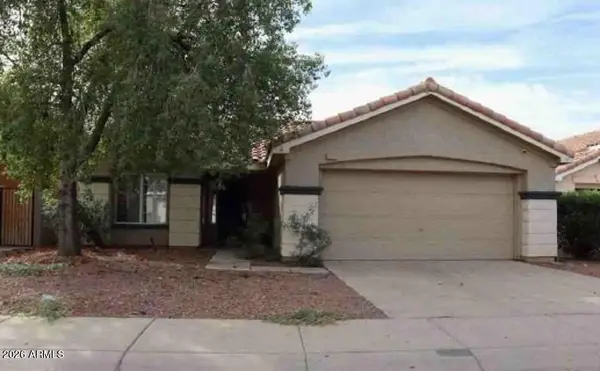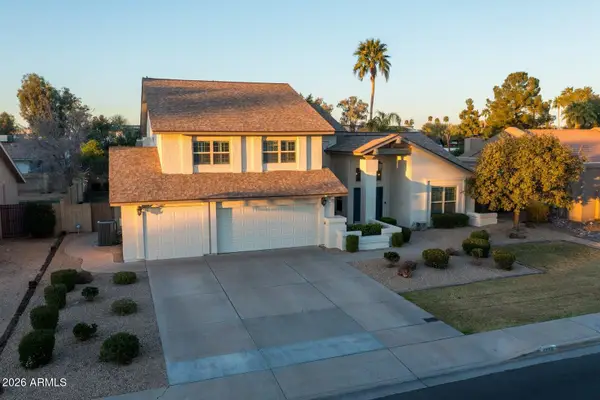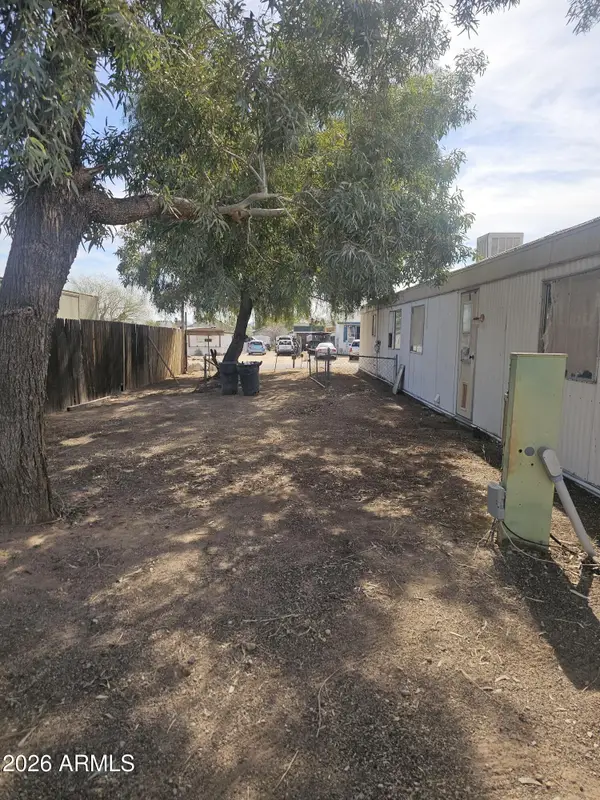22218 N 28th Street, Phoenix, AZ 85050
Local realty services provided by:Better Homes and Gardens Real Estate BloomTree Realty
22218 N 28th Street,Phoenix, AZ 85050
$924,999
- 3 Beds
- 3 Baths
- 2,380 sq. ft.
- Single family
- Active
Listed by: angel arroyo
Office: keller williams arizona realty
MLS#:6878638
Source:ARMLS
Price summary
- Price:$924,999
- Price per sq. ft.:$388.66
- Monthly HOA dues:$163
About this home
Welcome to refined desert living in the exclusive, gated enclave of Astarea at Sky Crossing. This exquisite 3-bedroom, 2.5-bath residence offers a thoughtfully designed open floor plan that effortlessly blends sophisticated entertaining with everyday comfort.
The chef's kitchen is a true showpiece, featuring an oversized island with granite countertops, custom designer lighting, and a massive walk-in pantry. Premium stainless steel appliances include a Samsung smart refrigerator, gas cooktop, and dual ovens—perfectly complemented by a separate beverage bar with built-in wine fridge. Spacious eat-in kitchen OR utilize the separate office space for a private dining room if you entertain more! Retreat to the expansive primary suite, where breathtaking mountain views greet you from the window. The en-suite bath showcases upgraded hardware, luxury fixtures, and a serene spa-inspired design. A spacious laundry room with Samsung washer and dryer adds convenience with style.
Enjoy seamless indoor-outdoor living with a corner sliding glass wall that opens completely to a covered tile patio, offering unmatched privacy with no neighbors behindthe perfect space for relaxing or hosting under the Arizona sky.
Residents of Sky Crossing enjoy resort-style amenities, including a sparkling community pool, state-of-the-art fitness center, clubhouse, playgrounds, lush parks, and an on-site elementary school. Ideally located just minutes from Desert Ridge Marketplace and City North, this home offers the perfect blend of luxury, comfort, and convenience.
Contact an agent
Home facts
- Year built:2020
- Listing ID #:6878638
- Updated:February 10, 2026 at 04:06 PM
Rooms and interior
- Bedrooms:3
- Total bathrooms:3
- Full bathrooms:2
- Half bathrooms:1
- Living area:2,380 sq. ft.
Heating and cooling
- Cooling:Ceiling Fan(s), Programmable Thermostat
- Heating:Natural Gas
Structure and exterior
- Year built:2020
- Building area:2,380 sq. ft.
- Lot area:0.13 Acres
Schools
- High school:Pinnacle High School
- Middle school:Explorer Middle School
- Elementary school:Sky Crossing Elementary School
Utilities
- Water:City Water
Finances and disclosures
- Price:$924,999
- Price per sq. ft.:$388.66
- Tax amount:$3,210 (2024)
New listings near 22218 N 28th Street
- New
 $409,900Active3 beds 2 baths1,271 sq. ft.
$409,900Active3 beds 2 baths1,271 sq. ft.3039 N 38th Street #11, Phoenix, AZ 85018
MLS# 6983031Listed by: MAIN STREET GROUP - New
 $269,800Active3 beds 2 baths1,189 sq. ft.
$269,800Active3 beds 2 baths1,189 sq. ft.9973 W Mackenzie Drive, Phoenix, AZ 85037
MLS# 6983053Listed by: LEGION REALTY - New
 $387,500Active4 beds 2 baths1,845 sq. ft.
$387,500Active4 beds 2 baths1,845 sq. ft.11255 W Roma Avenue, Phoenix, AZ 85037
MLS# 6983080Listed by: RE/MAX DESERT SHOWCASE - New
 $144,000Active-- beds -- baths840 sq. ft.
$144,000Active-- beds -- baths840 sq. ft.3708 W Lone Cactus Drive, Glendale, AZ 85308
MLS# 6983084Listed by: REALTY ONE GROUP - New
 $1,350,000Active3 beds 3 baths2,470 sq. ft.
$1,350,000Active3 beds 3 baths2,470 sq. ft.2948 E Crest Lane, Phoenix, AZ 85050
MLS# 6983091Listed by: SENW - New
 $1,050,000Active5 beds 4 baths3,343 sq. ft.
$1,050,000Active5 beds 4 baths3,343 sq. ft.4658 E Kings Avenue, Phoenix, AZ 85032
MLS# 6982964Listed by: RUSS LYON SOTHEBY'S INTERNATIONAL REALTY - New
 $275,000Active2 beds 2 baths1,013 sq. ft.
$275,000Active2 beds 2 baths1,013 sq. ft.750 E Northern Avenue #1041, Phoenix, AZ 85020
MLS# 6982991Listed by: REALTY ONE GROUP - New
 $775,000Active4 beds 2 baths2,000 sq. ft.
$775,000Active4 beds 2 baths2,000 sq. ft.4128 N 3rd Avenue, Phoenix, AZ 85013
MLS# 6982997Listed by: REAL BROKER - New
 $949,900Active3 beds 4 baths2,428 sq. ft.
$949,900Active3 beds 4 baths2,428 sq. ft.123 W Holcomb Lane, Phoenix, AZ 85003
MLS# 6983020Listed by: INTEGRITY ALL STARS - New
 $144,000Active0.23 Acres
$144,000Active0.23 Acres3708 W Lone Cactus Drive, Glendale, AZ 85308
MLS# 6983022Listed by: REALTY ONE GROUP

