22232 N 48th Street, Phoenix, AZ 85054
Local realty services provided by:Better Homes and Gardens Real Estate S.J. Fowler
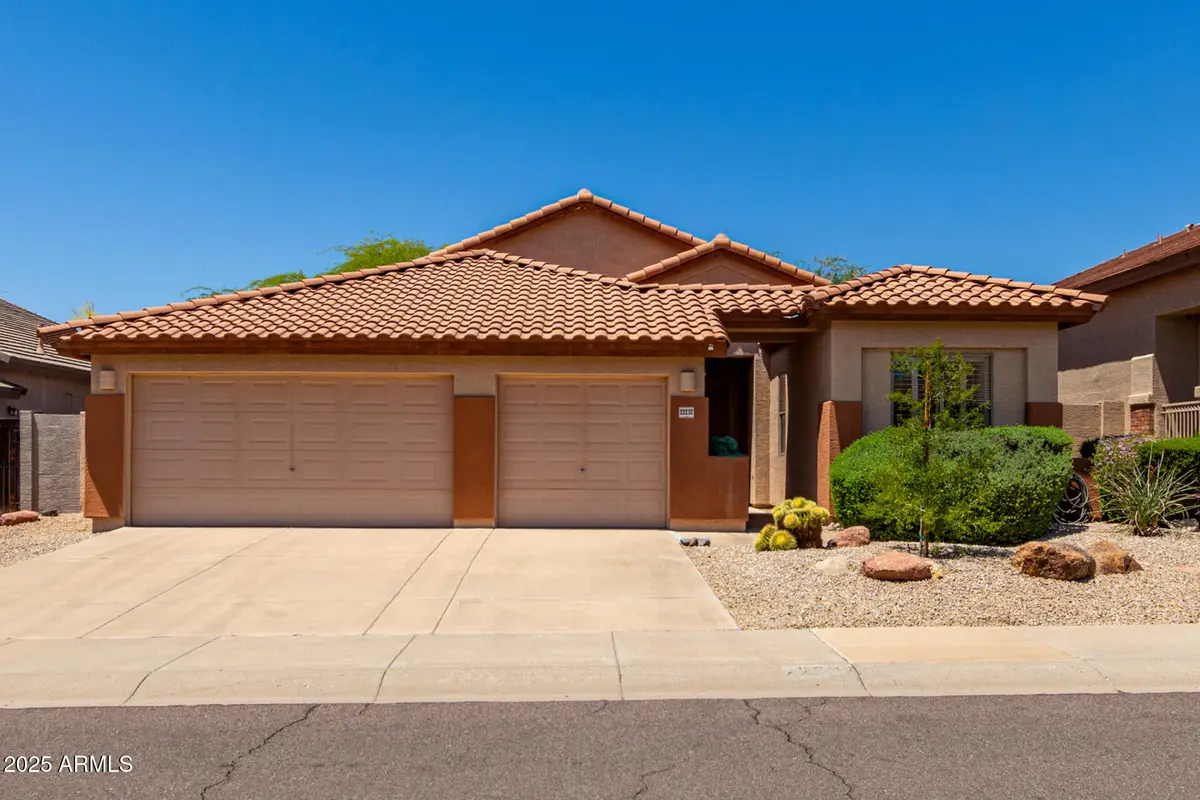
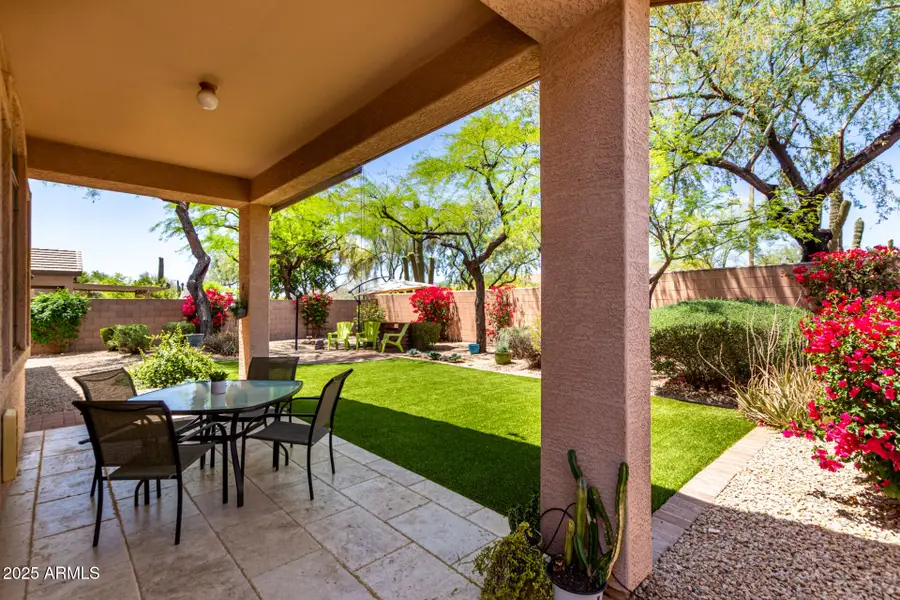
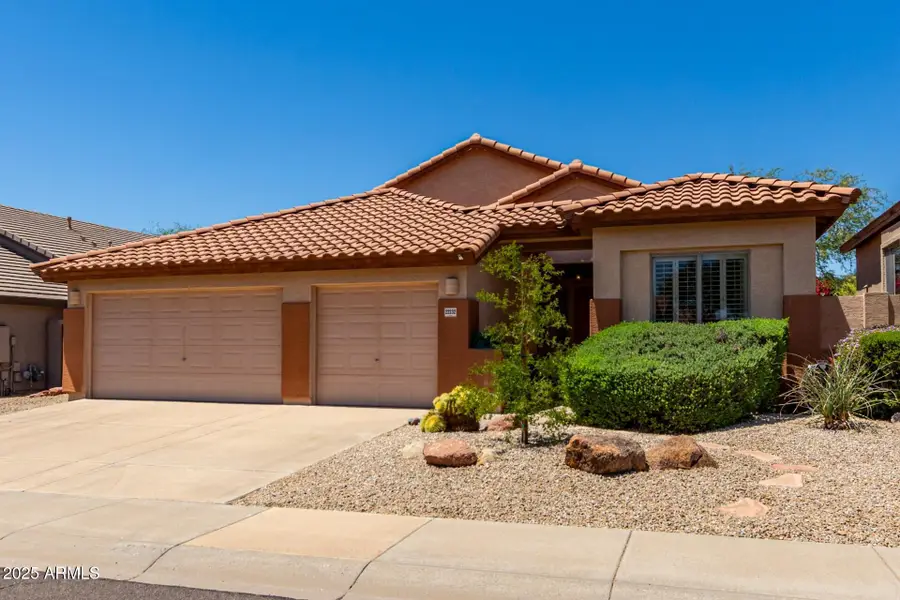
22232 N 48th Street,Phoenix, AZ 85054
$679,000
- 3 Beds
- 2 Baths
- 1,937 sq. ft.
- Single family
- Pending
Listed by:max shadle
Office:redfin corporation
MLS#:6859117
Source:ARMLS
Price summary
- Price:$679,000
- Price per sq. ft.:$350.54
- Monthly HOA dues:$48
About this home
Don't miss this gorgeous Desert Ridge split floor plan home featuring a beautifully landscaped, resort-like backyard! 12 ft ceilings in main living area & lots of natural light give home an open, spacious feel. Comfortable, inviting living room w/ gas fireplace & adjacent dining area is ideal space to relax & entertain. Stunning eat-in kitchen, rich granite counters, gleaming SS appliances, gas cooktop, huge island & great views to the backyard. Huge primary suite, elegant primary bathroom w/ dual closets, granite counters, dual sinks, separate tub and shower. Spacious secondary bedrooms plus roomy den w/ built in desk & bookshelves, making it a perfect home office! Gorgeous backyard features two covered patios, travertine pavers, artificial turf. Beautiful space to enjoy the outdoors! Home also features a spacious laundry room with high end washer & dryer, plus lots of storage space. Large three car garage has a ton of built in cabinetry for all your storage needs, as well as a workbench area with tool storage. This wonderful home with tremendous curb appeal is ideally located in the heart of Desert Ridge, close to endless shopping, dining and entertainment!
Contact an agent
Home facts
- Year built:1997
- Listing Id #:6859117
- Updated:August 14, 2025 at 02:53 PM
Rooms and interior
- Bedrooms:3
- Total bathrooms:2
- Full bathrooms:2
- Living area:1,937 sq. ft.
Heating and cooling
- Cooling:Ceiling Fan(s), Programmable Thermostat
- Heating:Natural Gas
Structure and exterior
- Year built:1997
- Building area:1,937 sq. ft.
- Lot area:0.16 Acres
Schools
- High school:Pinnacle High School
- Middle school:Explorer Middle School
- Elementary school:Desert Trails Elementary School
Utilities
- Water:City Water
Finances and disclosures
- Price:$679,000
- Price per sq. ft.:$350.54
- Tax amount:$2,536 (2024)
New listings near 22232 N 48th Street
- New
 $589,000Active3 beds 3 baths2,029 sq. ft.
$589,000Active3 beds 3 baths2,029 sq. ft.3547 E Windmere Drive, Phoenix, AZ 85048
MLS# 6905794Listed by: MY HOME GROUP REAL ESTATE - New
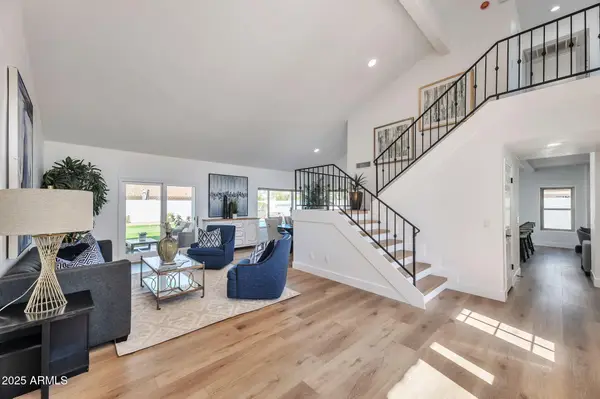 $1,250,000Active3 beds 3 baths2,434 sq. ft.
$1,250,000Active3 beds 3 baths2,434 sq. ft.17408 N 57th Street, Scottsdale, AZ 85254
MLS# 6905805Listed by: GENTRY REAL ESTATE - New
 $950,000Active3 beds 2 baths2,036 sq. ft.
$950,000Active3 beds 2 baths2,036 sq. ft.2202 E Belmont Avenue, Phoenix, AZ 85020
MLS# 6905818Listed by: COMPASS - New
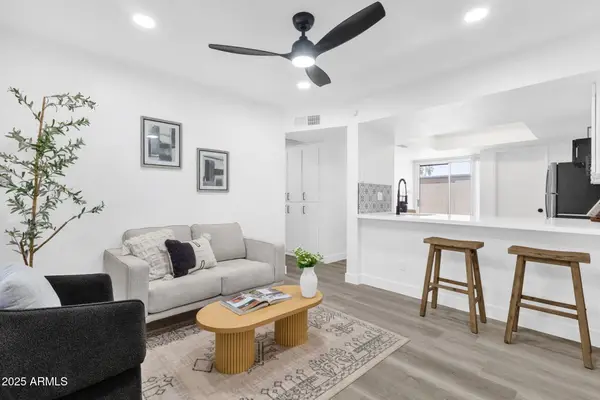 $239,000Active2 beds 2 baths817 sq. ft.
$239,000Active2 beds 2 baths817 sq. ft.19601 N 7th Street N #1032, Phoenix, AZ 85024
MLS# 6905822Listed by: HOMESMART - New
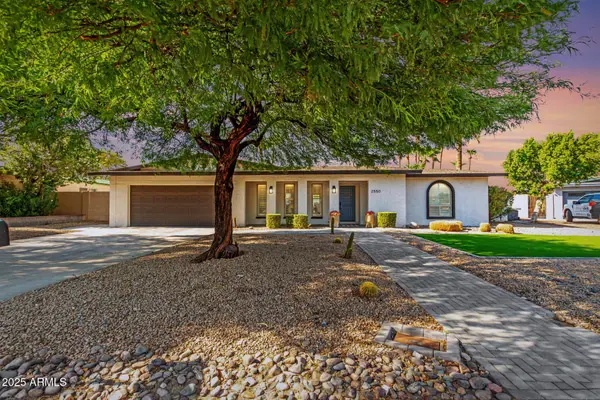 $850,000Active4 beds 2 baths2,097 sq. ft.
$850,000Active4 beds 2 baths2,097 sq. ft.2550 E Sahuaro Drive, Phoenix, AZ 85028
MLS# 6905826Listed by: KELLER WILLIAMS REALTY EAST VALLEY - New
 $439,000Active3 beds 2 baths1,570 sq. ft.
$439,000Active3 beds 2 baths1,570 sq. ft.2303 E Taro Lane, Phoenix, AZ 85024
MLS# 6905701Listed by: HOMESMART - New
 $779,900Active2 beds 3 baths1,839 sq. ft.
$779,900Active2 beds 3 baths1,839 sq. ft.22435 N 53rd Street, Phoenix, AZ 85054
MLS# 6905712Listed by: REALTY ONE GROUP - New
 $980,000Active-- beds -- baths
$980,000Active-- beds -- baths610 E San Juan Avenue, Phoenix, AZ 85012
MLS# 6905741Listed by: VALOR HOME GROUP - New
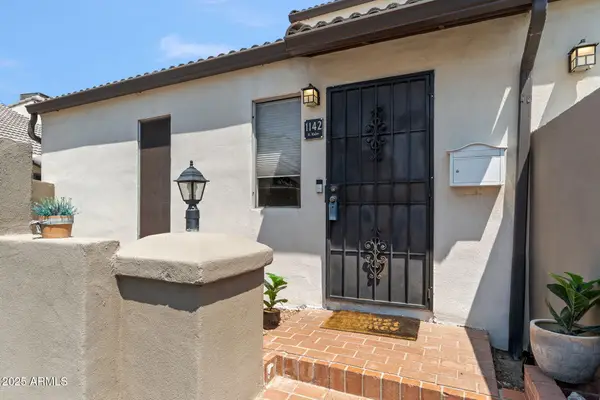 $349,900Active3 beds 2 baths1,196 sq. ft.
$349,900Active3 beds 2 baths1,196 sq. ft.1142 E Kaler Drive, Phoenix, AZ 85020
MLS# 6905764Listed by: COMPASS - New
 $314,000Active2 beds 3 baths1,030 sq. ft.
$314,000Active2 beds 3 baths1,030 sq. ft.2150 W Alameda Road #1390, Phoenix, AZ 85085
MLS# 6905768Listed by: HOMESMART
