2224 W Minton Street, Phoenix, AZ 85041
Local realty services provided by:Better Homes and Gardens Real Estate S.J. Fowler
2224 W Minton Street,Phoenix, AZ 85041
$449,000
- 5 Beds
- 3 Baths
- 1,940 sq. ft.
- Single family
- Active
Listed by: heather l. merenda
Office: realty one group
MLS#:6869887
Source:ARMLS
Price summary
- Price:$449,000
- Price per sq. ft.:$231.44
About this home
Welcome to this beautifully crafted North/South facing 5-bedroom, 3 full bathroom home, perfectly situated in a desirable gated community of all single-level homes. This thoughtfully designed split floor plan offers both space & privacy, featuring a bright & open-concept layout. At the heart of the home is a gourmet kitchen, complete with stainless steel appliances, a gas range, elegant 42'' white cabinetry, pantry & ample countertop space. The spacious primary suite includes dual vanities & a large walk-in shower. Four additional bedrooms include a convenient Jack & Jill bathroom with dual sinks. Two car garage with a tankless water heater. Step outside to a professionally landscaped backyard with lush artificial turf for a low-maintenance escape, perfect for play & entertaining!
Contact an agent
Home facts
- Year built:2021
- Listing ID #:6869887
- Updated:November 21, 2025 at 09:46 PM
Rooms and interior
- Bedrooms:5
- Total bathrooms:3
- Full bathrooms:3
- Living area:1,940 sq. ft.
Heating and cooling
- Cooling:Ceiling Fan(s), Programmable Thermostat
- Heating:Natural Gas
Structure and exterior
- Year built:2021
- Building area:1,940 sq. ft.
- Lot area:0.13 Acres
Schools
- High school:Cesar Chavez High School
- Middle school:Ed & Verma Pastor Elementary School
- Elementary school:Ed & Verma Pastor Elementary School
Utilities
- Water:City Water
Finances and disclosures
- Price:$449,000
- Price per sq. ft.:$231.44
- Tax amount:$2,975
New listings near 2224 W Minton Street
- New
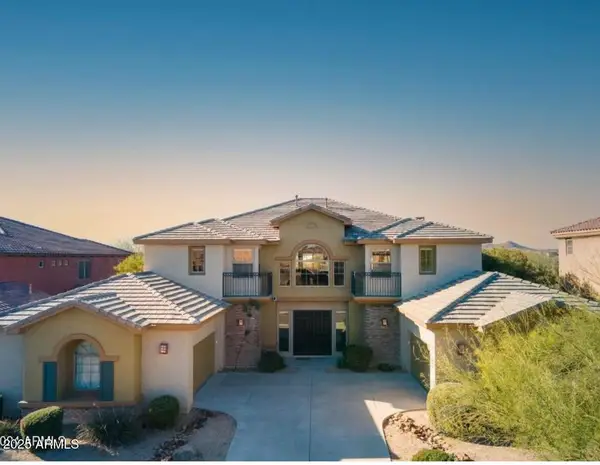 $2,499,000Active6 beds 5 baths5,545 sq. ft.
$2,499,000Active6 beds 5 baths5,545 sq. ft.22220 N 36th Street, Phoenix, AZ 85050
MLS# 6950449Listed by: WEST USA REALTY - New
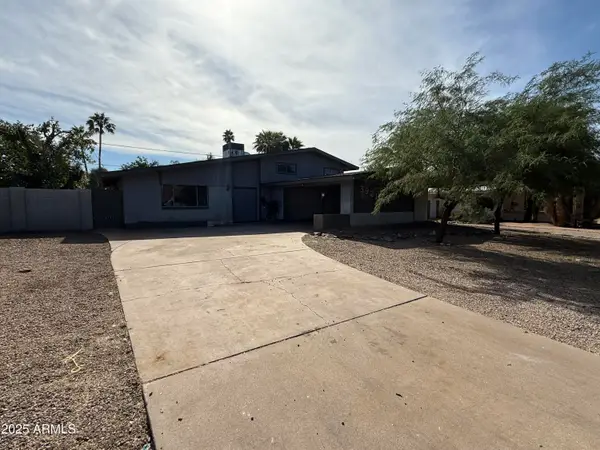 $550,000Active4 beds 2 baths2,070 sq. ft.
$550,000Active4 beds 2 baths2,070 sq. ft.3921 E Sahuaro Drive, Phoenix, AZ 85028
MLS# 6950450Listed by: NIKSI - New
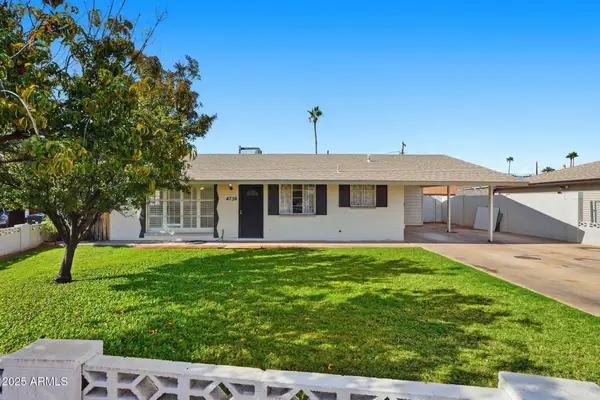 $350,000Active3 beds 2 baths1,839 sq. ft.
$350,000Active3 beds 2 baths1,839 sq. ft.4736 N 34th Drive, Phoenix, AZ 85017
MLS# 6950454Listed by: CENTURY 21 ARIZONA FOOTHILLS - New
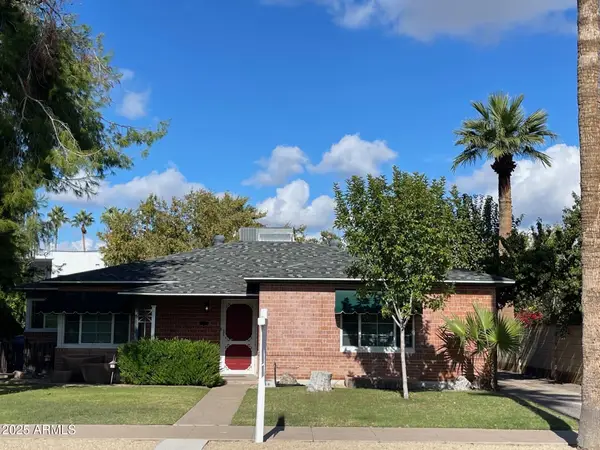 $799,000Active3 beds 1 baths1,449 sq. ft.
$799,000Active3 beds 1 baths1,449 sq. ft.538 W Holly Street W, Phoenix, AZ 85003
MLS# 6950458Listed by: DEBBIE LIU REALTY - New
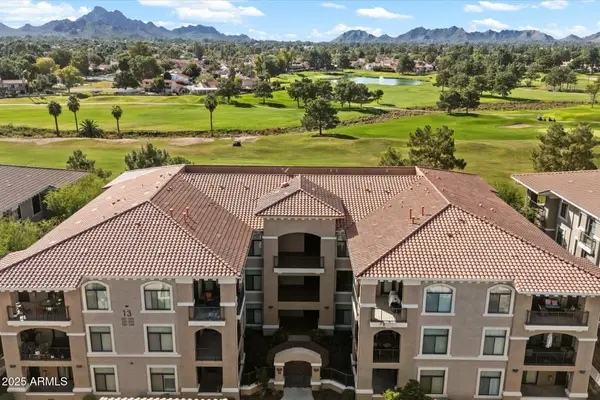 $430,000Active2 beds 2 baths1,115 sq. ft.
$430,000Active2 beds 2 baths1,115 sq. ft.11640 N Tatum Boulevard #2081, Phoenix, AZ 85028
MLS# 6950474Listed by: RE/MAX FINE PROPERTIES - New
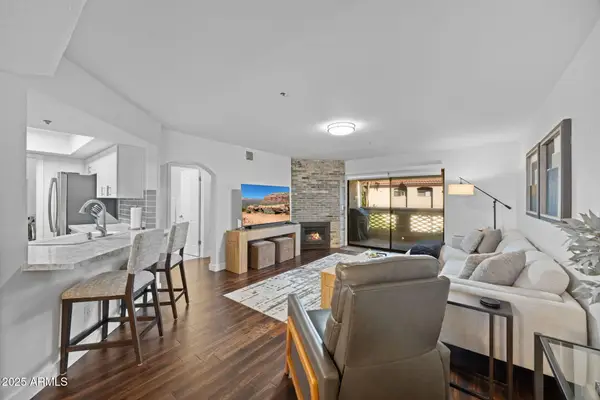 $489,000Active2 beds 2 baths1,277 sq. ft.
$489,000Active2 beds 2 baths1,277 sq. ft.5104 N 32nd Street #453, Phoenix, AZ 85018
MLS# 6950388Listed by: RETSY - New
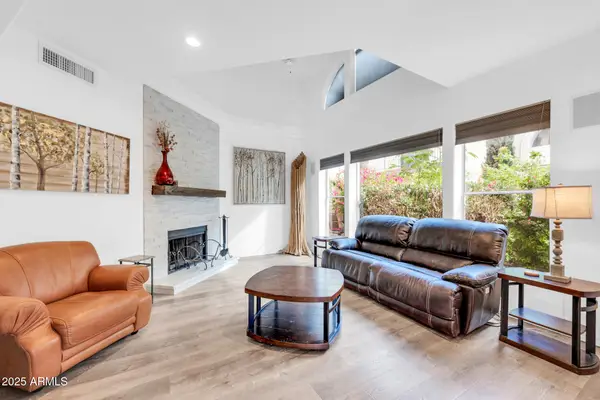 $394,900Active2 beds 3 baths1,435 sq. ft.
$394,900Active2 beds 3 baths1,435 sq. ft.8841 S 51st Street #1, Phoenix, AZ 85044
MLS# 6950409Listed by: EXP REALTY - New
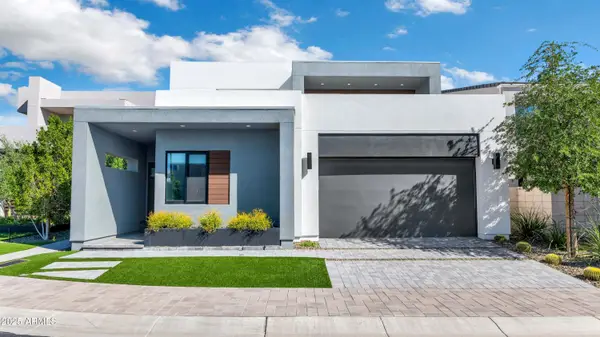 $3,275,000Active3 beds 4 baths3,054 sq. ft.
$3,275,000Active3 beds 4 baths3,054 sq. ft.4627 N 61st Place, Scottsdale, AZ 85251
MLS# 6950420Listed by: RETSY - New
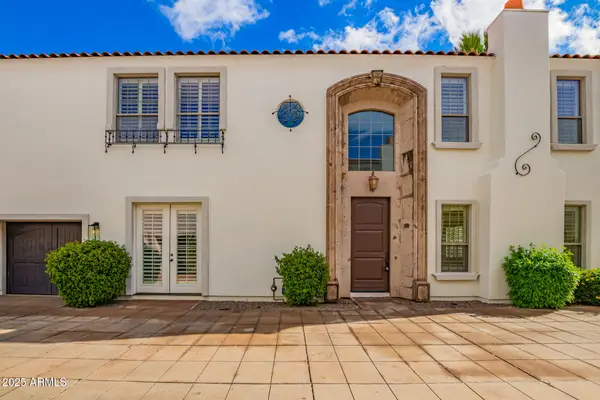 $710,000Active4 beds 5 baths3,394 sq. ft.
$710,000Active4 beds 5 baths3,394 sq. ft.111 W Missouri Avenue #G, Phoenix, AZ 85013
MLS# 6950330Listed by: KELLER WILLIAMS REALTY PHOENIX - New
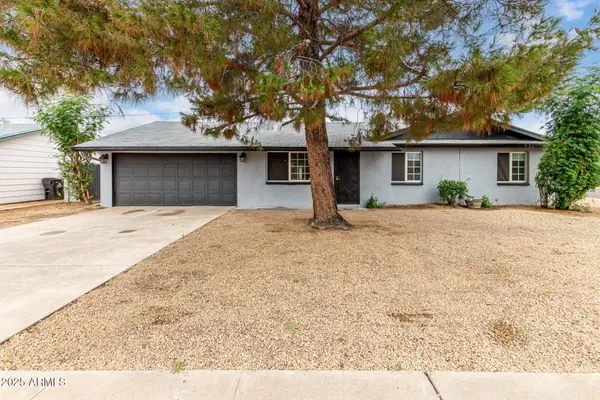 $535,900Active3 beds 2 baths1,280 sq. ft.
$535,900Active3 beds 2 baths1,280 sq. ft.3478 E Sharon Drive, Phoenix, AZ 85032
MLS# 6950337Listed by: SELL YOUR HOME SERVICES
