2228 W Caldwell Street, Phoenix, AZ 85041
Local realty services provided by:Better Homes and Gardens Real Estate BloomTree Realty
Listed by: linda wieczorek
Office: arizona elite properties
MLS#:6916516
Source:ARMLS
Price summary
- Price:$739,000
- Price per sq. ft.:$295.96
- Monthly HOA dues:$180
About this home
''A Touch of Luxury in Every Corner'' the heart of South Mountain, where style, comfort, and meticulous care come together. This stunning former Silva Estate Model Home was not only built with top-of-the-line options but also served as the community office—setting the bar high in both craftsmanship and upgrades.
From the moment you arrive, you'll appreciate the unobstructed South Mountain views, the landscaping, completely redone in summer 2025, features a low-maintenance desert design, accent lighting (solar and low-voltage), and paved patios that flow seamlessly into a backyard retreat complete with artificial turf—perfect for practicing your putting. Exterior highlights include: Exterior highlights include:
· Barn/Farm elevation front
· New drip system controls/valves (spring 2025)
· Accessibility-friendly front entryway
· Finished 3-car garage with insulated walls and epoxy
flooring
. Walled and Gated Community for your safety
. Spacious Park across the street Perfect for Kids & Pets
. On South Mountain Ave. on South Mountain perfect for Hiking & Biking
Interior features you'll love:
· Spacious 10-foot ceilings throughout with tray/coffered details in entryway and master suite
· Barn door in the master bedroom, plus a shiplap feature wall
· Glass/French/shadow-box doors for added character off the great room
· Ceiling fans all with remote controls
. 10Ft Ceilings
· Surround sound system with indoor & outdoor speakers
Recent updates & inclusions:
· Annual HVAC service (May 2025)
· All appliances remain with the home
· Rear patio furniture included
. 65" LG mounted TV included
· Water softener (never used) and reverse osmosis system
· Select window treatments included
· Alarm system and exterior security cameras
This home has been gently lived in since 2021, with no pets, no children, and minimal cooking. It truly feels brand-new and is move-in ready rare find in today's market.
If you're looking for a home that blends luxury finishes, thoughtful upgrades, and unbeatable South Mountain views, Welcome to your Home.
Contact an agent
Home facts
- Year built:2019
- Listing ID #:6916516
- Updated:November 15, 2025 at 06:13 PM
Rooms and interior
- Bedrooms:4
- Total bathrooms:3
- Full bathrooms:3
- Living area:2,497 sq. ft.
Heating and cooling
- Cooling:Ceiling Fan(s), ENERGY STAR Qualified Equipment
- Heating:Natural Gas
Structure and exterior
- Year built:2019
- Building area:2,497 sq. ft.
- Lot area:0.22 Acres
Schools
- High school:Cesar Chavez High School
- Middle school:Southwest Elementary School
- Elementary school:Southwest Elementary School
Utilities
- Water:City Water
Finances and disclosures
- Price:$739,000
- Price per sq. ft.:$295.96
- Tax amount:$3,547 (2024)
New listings near 2228 W Caldwell Street
- New
 $339,000Active2 beds 2 baths1,178 sq. ft.
$339,000Active2 beds 2 baths1,178 sq. ft.1812 W Rose Lane, Phoenix, AZ 85015
MLS# 6947776Listed by: FATHOM REALTY ELITE - New
 $289,999Active4 beds 3 baths1,656 sq. ft.
$289,999Active4 beds 3 baths1,656 sq. ft.2017 W Hazelwood Parkway, Phoenix, AZ 85015
MLS# 6947794Listed by: VALLEY EXECUTIVES REAL ESTATE - New
 $582,000Active4 beds 3 baths1,972 sq. ft.
$582,000Active4 beds 3 baths1,972 sq. ft.18820 N 35th Way, Phoenix, AZ 85050
MLS# 6947795Listed by: HOMESMART - New
 $1,399,999Active5 beds 4 baths4,275 sq. ft.
$1,399,999Active5 beds 4 baths4,275 sq. ft.5007 E Bluefield Avenue, Scottsdale, AZ 85254
MLS# 6947799Listed by: HOMESMART - New
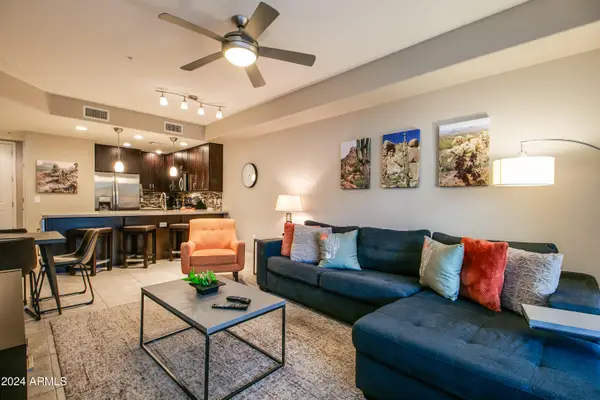 $334,900Active1 beds 2 baths796 sq. ft.
$334,900Active1 beds 2 baths796 sq. ft.5450 E Deer Valley Drive #1176, Phoenix, AZ 85054
MLS# 6947800Listed by: CREEL MANAGEMENT LLC - New
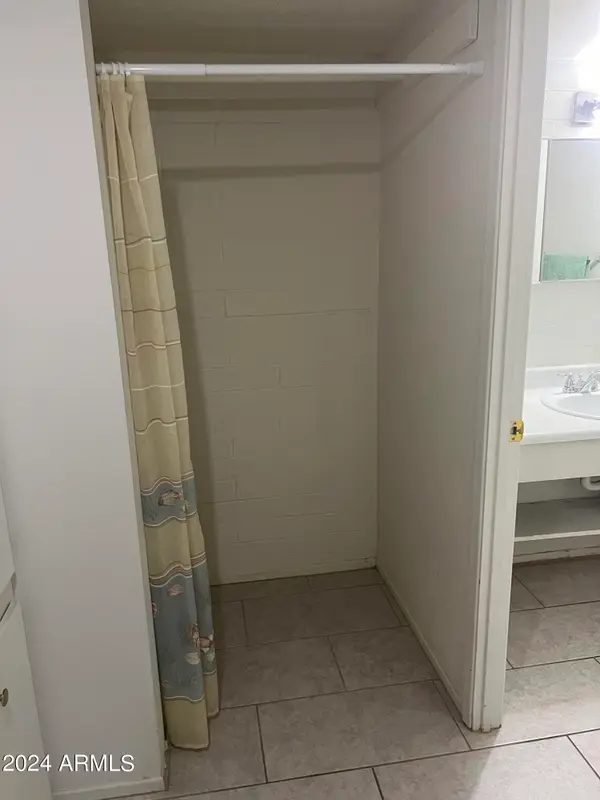 $85,000Active1 beds 1 baths477 sq. ft.
$85,000Active1 beds 1 baths477 sq. ft.2604 W Berridge Lane #C103, Phoenix, AZ 85017
MLS# 6947750Listed by: CIVIC CENTER REAL ESTATE - New
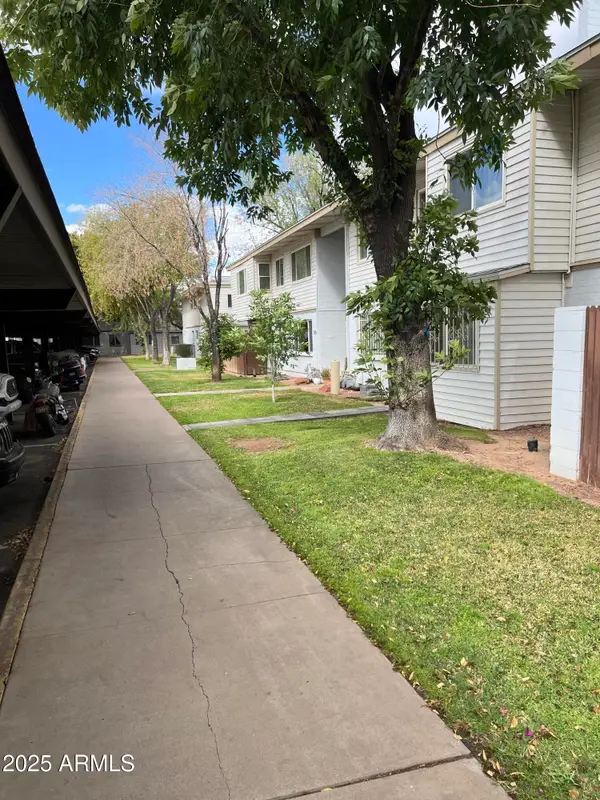 $84,300Active1 beds 1 baths600 sq. ft.
$84,300Active1 beds 1 baths600 sq. ft.2530 W Berridge Lane #E102, Phoenix, AZ 85017
MLS# 6947753Listed by: CIVIC CENTER REAL ESTATE - New
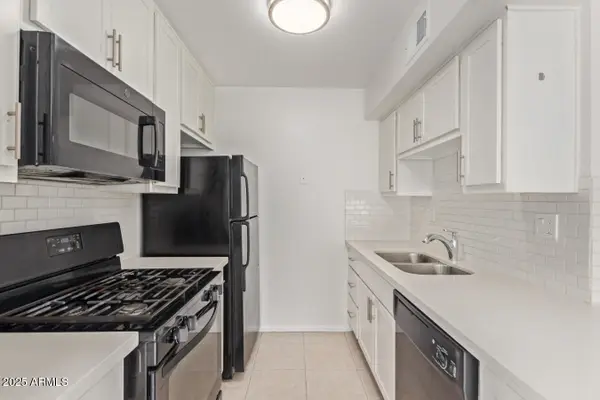 $135,000Active1 beds 1 baths727 sq. ft.
$135,000Active1 beds 1 baths727 sq. ft.1701 W Tuckey Lane #231, Phoenix, AZ 85015
MLS# 6947728Listed by: MY HOME GROUP REAL ESTATE - Open Sat, 12 to 3pmNew
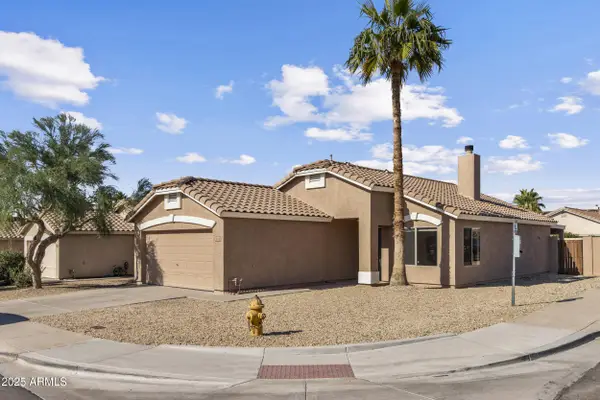 $460,000Active3 beds 2 baths1,251 sq. ft.
$460,000Active3 beds 2 baths1,251 sq. ft.910 E Potter Drive, Phoenix, AZ 85024
MLS# 6947730Listed by: KELLER WILLIAMS ARIZONA REALTY - New
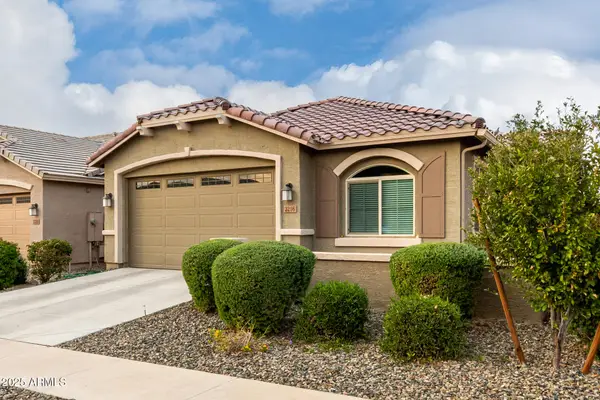 $420,000Active4 beds 2 baths1,800 sq. ft.
$420,000Active4 beds 2 baths1,800 sq. ft.2216 W Park Street, Phoenix, AZ 85041
MLS# 6947736Listed by: EXP REALTY
