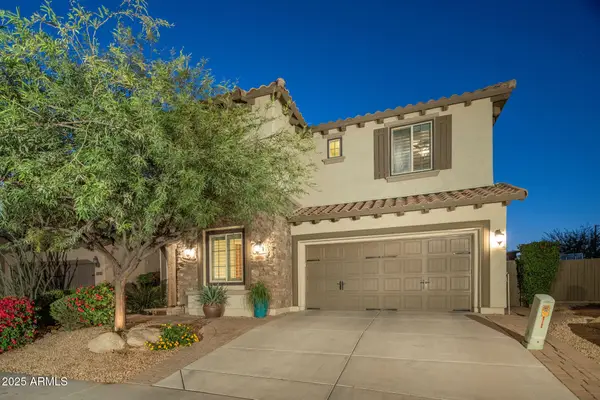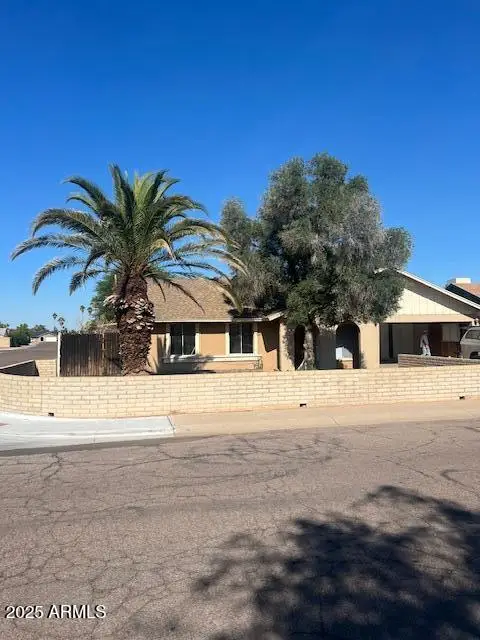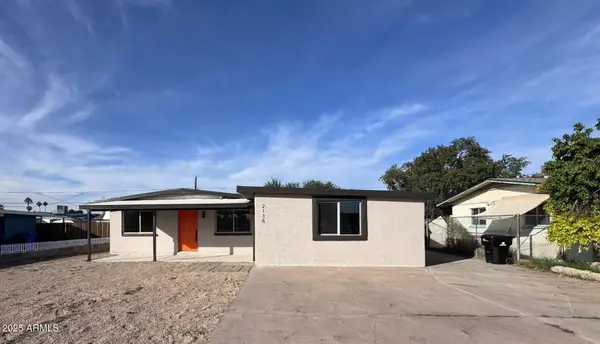2231 E Montebello Avenue, Phoenix, AZ 85016
Local realty services provided by:Better Homes and Gardens Real Estate BloomTree Realty
2231 E Montebello Avenue,Phoenix, AZ 85016
$2,195,000
- 4 Beds
- 4 Baths
- - sq. ft.
- Single family
- Pending
Listed by: michael a weeks, nick ptak602-625-7058
Office: compass
MLS#:6913568
Source:ARMLS
Price summary
- Price:$2,195,000
About this home
Step into a home that radiates warmth & flow in this meticulously crafted traditional Phoenix rancher, nestled in a vibrant, tight-knit neighborhood where neighbors become family. This 4-bed, 4-bath haven, w/ 3 ensuite retreats, exudes timeless elegance and seamless flow, crafted for modern living and effortless entertaining. The heart of the home is its nearly 1,000 SF bonus ''clubhouse'' media/family room, lined with solid wood built-ins & 4 French doors opening to a lush backyard, creating seamless indoor/outdoor living. The chef's kitchen shines with granite countertops, a large island, large built-in refrigerator, solid wood cabinetry, double ovens, a Wolf stove, & dual sinks, flowing into the dining & family areas. The primary suite features a marble-clad bathroom w/ a four-head shower & a light-filled garden window. Dual sinks & custom closet/built-ins complete this wonderful retreat. Outside, enjoy a front patio with French doors that lead to the dining room, covered back patio, a pool with a grandfathered diving board, a multi-sport court, fire pit, & raised garden beds framed by stunning landscaping. Walking distance from the Biltmore Fashion Park and the Biltmore Hotel, this home offers prime location, wide streets, and a sense of community. This is Phoenix living at its finest, where sunlight floods through large windows, mature landscaping frames every view, and every detail invites you to gather, laugh, and make memories.
Contact an agent
Home facts
- Year built:1963
- Listing ID #:6913568
- Updated:November 14, 2025 at 10:08 AM
Rooms and interior
- Bedrooms:4
- Total bathrooms:4
- Full bathrooms:4
Heating and cooling
- Cooling:Ceiling Fan(s), ENERGY STAR Qualified Equipment, Programmable Thermostat
- Heating:Natural Gas
Structure and exterior
- Year built:1963
- Lot area:0.56 Acres
Schools
- High school:Camelback High School
- Middle school:Madison #1 Elementary School
- Elementary school:Madison Rose Lane School
Utilities
- Water:City Water
Finances and disclosures
- Price:$2,195,000
- Tax amount:$10,512
New listings near 2231 E Montebello Avenue
- New
 $670,000Active6 beds 3 baths3,742 sq. ft.
$670,000Active6 beds 3 baths3,742 sq. ft.2125 W Crimson Terrace, Phoenix, AZ 85085
MLS# 6947105Listed by: RUSS LYON SOTHEBY'S INTERNATIONAL REALTY - Open Fri, 10am to 1pmNew
 $3,225,000Active5 beds 5 baths4,678 sq. ft.
$3,225,000Active5 beds 5 baths4,678 sq. ft.3965 E Sierra Vista Drive, Paradise Valley, AZ 85253
MLS# 6946214Listed by: RUSS LYON SOTHEBY'S INTERNATIONAL REALTY - Open Fri, 10am to 1pmNew
 $575,000Active3 beds 3 baths1,558 sq. ft.
$575,000Active3 beds 3 baths1,558 sq. ft.27812 N 26th Avenue, Phoenix, AZ 85085
MLS# 6946502Listed by: RUSS LYON SOTHEBY'S INTERNATIONAL REALTY - New
 $340,000Active2 beds 2 baths1,098 sq. ft.
$340,000Active2 beds 2 baths1,098 sq. ft.3147 W Potter Drive, Phoenix, AZ 85027
MLS# 6946487Listed by: CENTURY 21 ARIZONA FOOTHILLS - New
 $615,000Active2 beds 3 baths1,382 sq. ft.
$615,000Active2 beds 3 baths1,382 sq. ft.2300 E Campbell Avenue #201, Phoenix, AZ 85016
MLS# 6946284Listed by: RUSS LYON SOTHEBY'S INTERNATIONAL REALTY - New
 $1,035,000Active5 beds 5 baths3,489 sq. ft.
$1,035,000Active5 beds 5 baths3,489 sq. ft.21724 N 36th Street, Phoenix, AZ 85050
MLS# 6945962Listed by: REALTY ONE GROUP - New
 $515,000Active5 beds 3 baths2,560 sq. ft.
$515,000Active5 beds 3 baths2,560 sq. ft.10428 S 54th Lane, Laveen, AZ 85339
MLS# 6945966Listed by: MOMENTUM BROKERS LLC - New
 $340,000Active4 beds 2 baths1,628 sq. ft.
$340,000Active4 beds 2 baths1,628 sq. ft.4054 W Corrine Drive, Phoenix, AZ 85029
MLS# 6945948Listed by: PRESTIGE REALTY - New
 $365,000Active3 beds 2 baths1,456 sq. ft.
$365,000Active3 beds 2 baths1,456 sq. ft.2315 E Nancy Lane, Phoenix, AZ 85042
MLS# 6945952Listed by: HOMESMART - New
 $379,999Active4 beds 2 baths1,543 sq. ft.
$379,999Active4 beds 2 baths1,543 sq. ft.2138 W Sunnyside Avenue, Phoenix, AZ 85029
MLS# 6945955Listed by: AIG REALTY LLC
