224 W Glenrosa Avenue, Phoenix, AZ 85013
Local realty services provided by:Better Homes and Gardens Real Estate BloomTree Realty
224 W Glenrosa Avenue,Phoenix, AZ 85013
$695,000
- 4 Beds
- 3 Baths
- 1,976 sq. ft.
- Single family
- Active
Upcoming open houses
- Sat, Oct 0401:00 pm - 04:00 pm
Listed by:rebecca h brooks
Office:re/max fine properties
MLS#:6905410
Source:ARMLS
Price summary
- Price:$695,000
- Price per sq. ft.:$351.72
About this home
Remodeled 4-Bed/3-Bath Home in Central Phoenix's revived historic Turney District, spacious 1948 home offers modern comfort & urban convenience. Featuring 2 master suites, with private-entry guest ste & separate A/C & kitchenette, ideal for multigenerational living or rental income. Split flr plan w/ 2 additional standard bdrms
Open-concept kitchen includes custom cabinetry, granite countertops, SS gas appliances. Family/dining room opens to covered patio & expansive backyard. Upgrades include: roof, electrical, plumbing, dual-pane windows, HVAC unit & more
Backyard w/ alley access, rolling RV gate, & parking for 2 cars. Spacious storage bldgs.. Mountain views to the N, City Skyline to the S. Walkable to Light Rail. Surrounded with dining, entertainment outdoor recreation,
Contact an agent
Home facts
- Year built:1948
- Listing ID #:6905410
- Updated:September 29, 2025 at 03:13 PM
Rooms and interior
- Bedrooms:4
- Total bathrooms:3
- Full bathrooms:3
- Living area:1,976 sq. ft.
Heating and cooling
- Cooling:Ceiling Fan(s), Programmable Thermostat
- Heating:Natural Gas
Structure and exterior
- Year built:1948
- Building area:1,976 sq. ft.
- Lot area:0.18 Acres
Schools
- High school:Central High School
- Middle school:Osborn Middle School
- Elementary school:Clarendon School
Utilities
- Water:City Water
Finances and disclosures
- Price:$695,000
- Price per sq. ft.:$351.72
- Tax amount:$2,349 (2024)
New listings near 224 W Glenrosa Avenue
- New
 $389,900Active4 beds 3 baths1,602 sq. ft.
$389,900Active4 beds 3 baths1,602 sq. ft.10911 W Meadowbrook Avenue, Phoenix, AZ 85037
MLS# 6926056Listed by: GENTRY REAL ESTATE - New
 $799,000Active4 beds 3 baths2,360 sq. ft.
$799,000Active4 beds 3 baths2,360 sq. ft.4201 W Waltann Lane, Phoenix, AZ 85053
MLS# 6926046Listed by: HOMESMART - New
 $280,000Active0.56 Acres
$280,000Active0.56 Acres3911 W Oraibi Drive #6, Glendale, AZ 85308
MLS# 6926050Listed by: COLDWELL BANKER REALTY - New
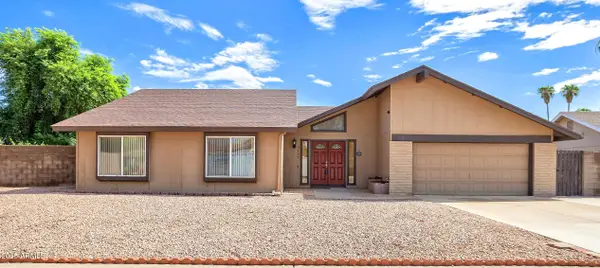 $425,000Active3 beds 2 baths1,889 sq. ft.
$425,000Active3 beds 2 baths1,889 sq. ft.2409 W Banff Lane, Phoenix, AZ 85023
MLS# 6926042Listed by: HOMESMART 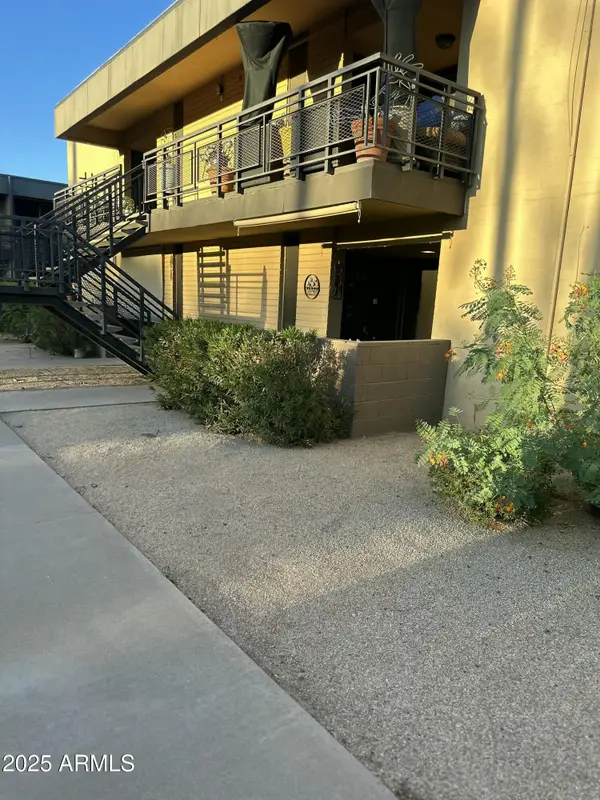 $127,500Pending2 beds 2 baths1,323 sq. ft.
$127,500Pending2 beds 2 baths1,323 sq. ft.6501 N 17th Avenue #208, Phoenix, AZ 85015
MLS# 6926038Listed by: CITIEA- New
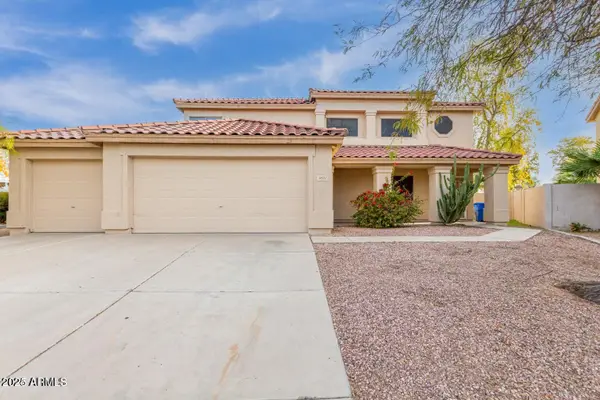 $545,000Active5 beds 5 baths3,156 sq. ft.
$545,000Active5 beds 5 baths3,156 sq. ft.4831 N 93rd Dr Drive, Phoenix, AZ 85037
MLS# 6926033Listed by: HOMESMART - New
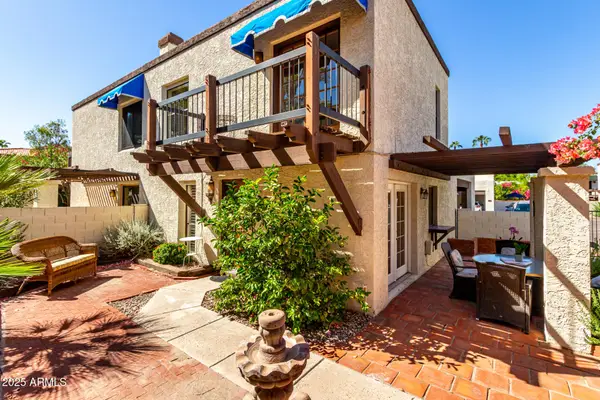 $320,000Active2 beds 2 baths976 sq. ft.
$320,000Active2 beds 2 baths976 sq. ft.8638 S 51st Street #1, Phoenix, AZ 85044
MLS# 6926016Listed by: HOMESMART - New
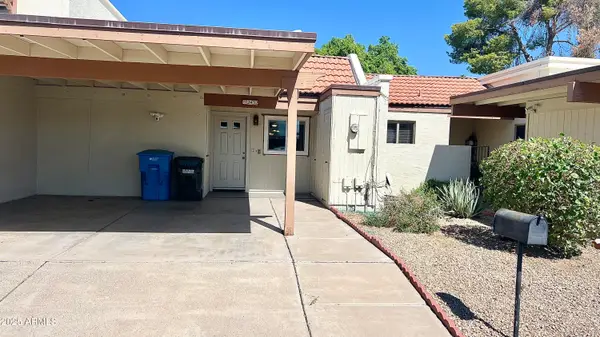 $240,000Active2 beds 2 baths970 sq. ft.
$240,000Active2 beds 2 baths970 sq. ft.2432 W Eugie Avenue W, Phoenix, AZ 85029
MLS# 6926021Listed by: FERNANDEZ REALTY - New
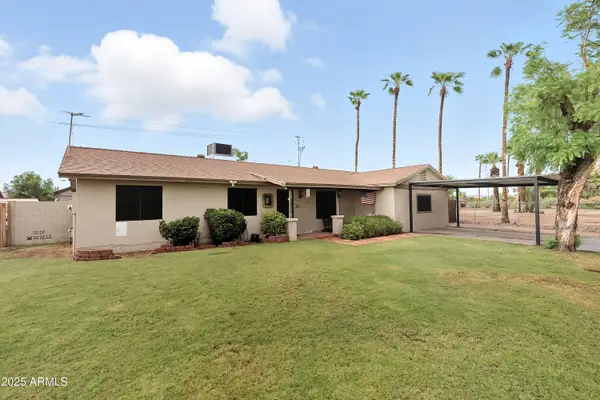 $400,000Active4 beds 2 baths1,845 sq. ft.
$400,000Active4 beds 2 baths1,845 sq. ft.3930 W Desert Hills Drive, Phoenix, AZ 85029
MLS# 6926010Listed by: VARSITY REALTY - New
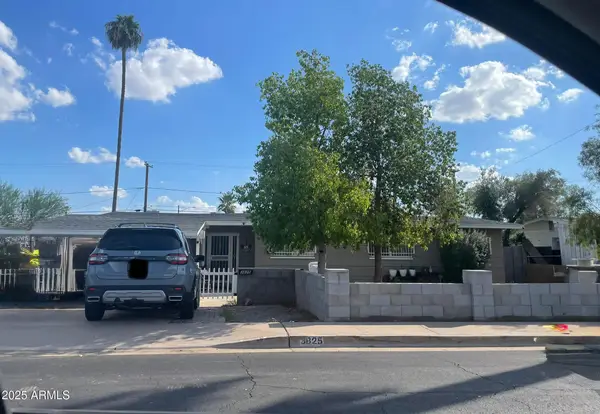 $429,900Active5 beds 3 baths2,660 sq. ft.
$429,900Active5 beds 3 baths2,660 sq. ft.3825 W Elm Street, Phoenix, AZ 85019
MLS# 6926004Listed by: WEST USA REALTY
