2246 E Sheridan Street, Phoenix, AZ 85006
Local realty services provided by:Better Homes and Gardens Real Estate S.J. Fowler
2246 E Sheridan Street,Phoenix, AZ 85006
$599,000
- 4 Beds
- 4 Baths
- 2,226 sq. ft.
- Single family
- Active
Listed by:anna r van ham
Office:w and partners, llc.
MLS#:6913270
Source:ARMLS
Price summary
- Price:$599,000
- Price per sq. ft.:$269.09
About this home
Creative financing welcome! This stylish and modern 4-bedroom, 3.5-bathroom home (2,226 sq ft) built in 2020 blends sleek design with thoughtful functionality, perfect for today's lifestyle.
Highlights You'll Love:
Dual primary suites:ideal for multi-generational living or guest privacy. Each opens to the covered patio, with one suite featuring a generous walk-in closet.
Open-concept living: soaring ceilings, quartz countertops, and a statement electric fireplace create a modern, inviting space for gathering and entertaining.
Smart storage & convenience: oversized 2-car garage with epoxy floors and built-in storage solutions.
Outdoor ease: low-maintenance synthetic turf backyard, shaded patio, and seamless indoor-outdoor flow.
Peace of mind — home warranty included.
Contact an agent
Home facts
- Year built:2020
- Listing ID #:6913270
- Updated:October 25, 2025 at 03:09 PM
Rooms and interior
- Bedrooms:4
- Total bathrooms:4
- Full bathrooms:3
- Half bathrooms:1
- Living area:2,226 sq. ft.
Heating and cooling
- Cooling:Ceiling Fan(s), Programmable Thermostat
- Heating:Electric
Structure and exterior
- Year built:2020
- Building area:2,226 sq. ft.
- Lot area:0.18 Acres
Schools
- High school:Phoenix Union Bioscience High School
- Middle school:Biltmore Preparatory Academy
- Elementary school:The Creighton Academy
Utilities
- Water:City Water
Finances and disclosures
- Price:$599,000
- Price per sq. ft.:$269.09
- Tax amount:$3,968 (2024)
New listings near 2246 E Sheridan Street
- New
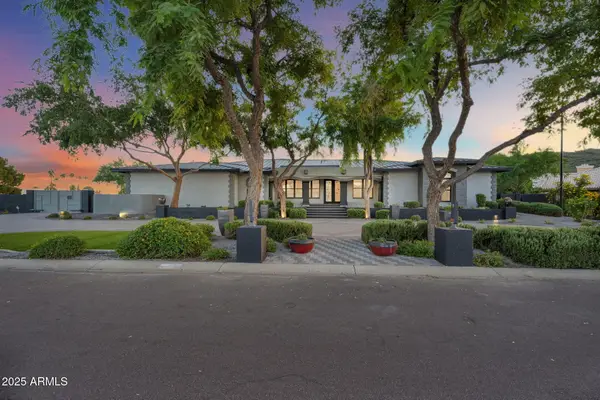 $3,000,000Active9 beds 8 baths10,548 sq. ft.
$3,000,000Active9 beds 8 baths10,548 sq. ft.5509 W Soft Wind Drive, Glendale, AZ 85310
MLS# 6938542Listed by: SERHANT. - New
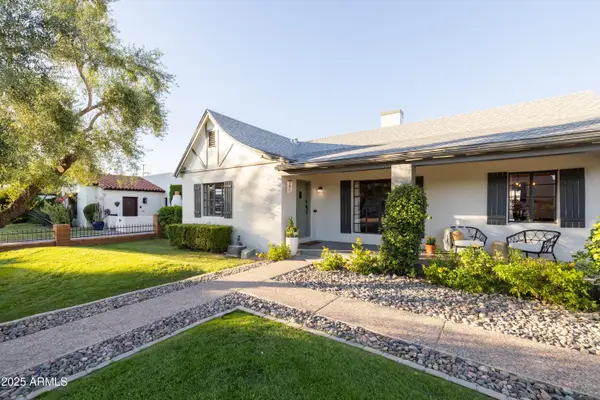 $699,999Active3 beds 1 baths1,502 sq. ft.
$699,999Active3 beds 1 baths1,502 sq. ft.126 W Coronado Road, Phoenix, AZ 85003
MLS# 6938545Listed by: HOMESMART - New
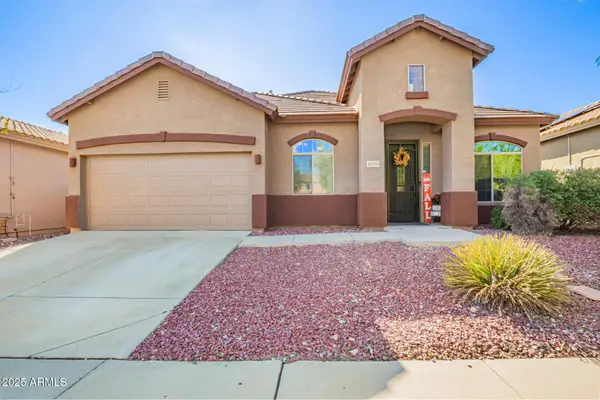 $544,900Active4 beds 2 baths2,161 sq. ft.
$544,900Active4 beds 2 baths2,161 sq. ft.42044 N 44th Drive, Phoenix, AZ 85086
MLS# 6938550Listed by: WEST USA REALTY - New
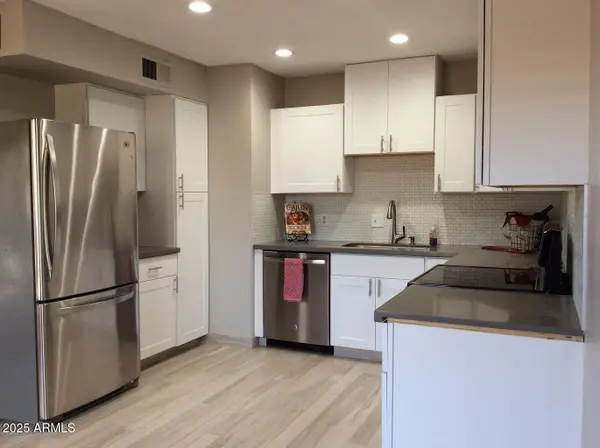 $369,990Active2 beds 3 baths1,152 sq. ft.
$369,990Active2 beds 3 baths1,152 sq. ft.1012 E Highland Avenue, Phoenix, AZ 85014
MLS# 6938526Listed by: HOMESMART - New
 $203,000Active2 beds 2 baths1,044 sq. ft.
$203,000Active2 beds 2 baths1,044 sq. ft.3416 N 44th Street #15, Phoenix, AZ 85018
MLS# 6938499Listed by: REALTY ONE GROUP - New
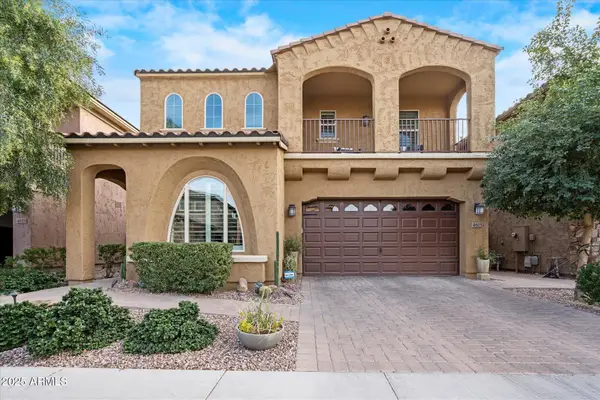 $1,230,000Active4 beds 4 baths3,706 sq. ft.
$1,230,000Active4 beds 4 baths3,706 sq. ft.4615 E Navigator Lane, Phoenix, AZ 85050
MLS# 6938472Listed by: COMPASS - New
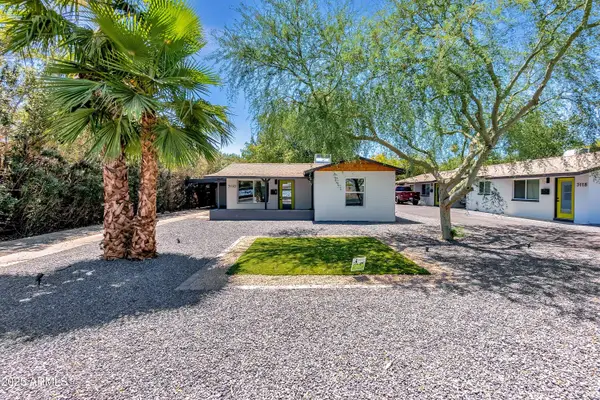 $2,195,000Active-- beds -- baths
$2,195,000Active-- beds -- baths3110 N 39th Street, Phoenix, AZ 85018
MLS# 6938319Listed by: GRIGG'S GROUP POWERED BY THE ALTMAN BROTHERS - New
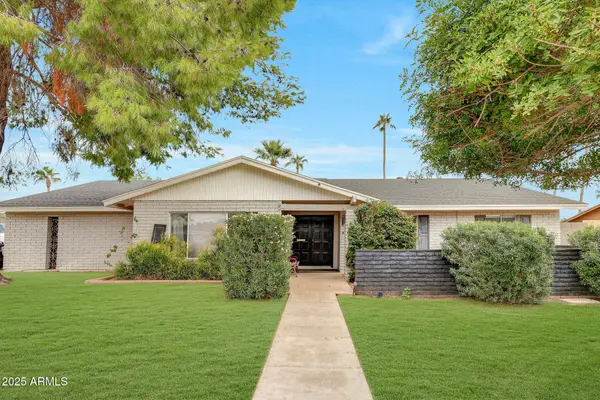 $625,000Active4 beds 2 baths1,718 sq. ft.
$625,000Active4 beds 2 baths1,718 sq. ft.2802 E Cheryl Drive, Phoenix, AZ 85028
MLS# 6938324Listed by: COMPASS - New
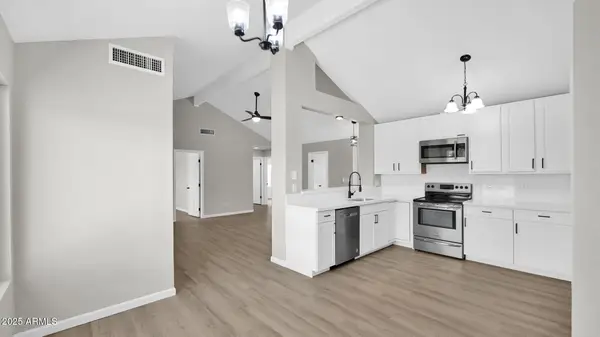 $399,900Active3 beds 2 baths1,066 sq. ft.
$399,900Active3 beds 2 baths1,066 sq. ft.2234 W Mohawk Lane, Phoenix, AZ 85027
MLS# 6938337Listed by: HOMESMART - New
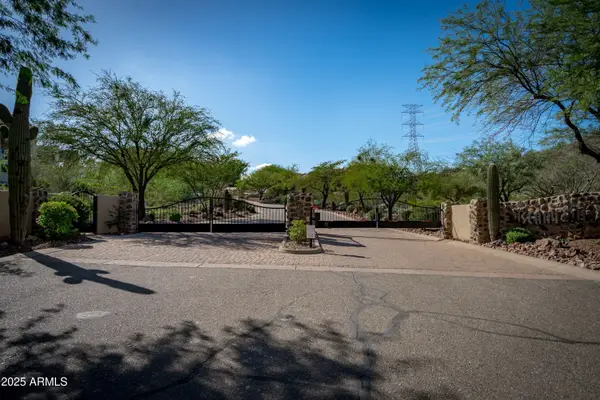 $299,900Active0.52 Acres
$299,900Active0.52 Acres24219 N 62nd Drive #21, Glendale, AZ 85310
MLS# 6938345Listed by: EXP REALTY
