2250 E Sahuaro Drive, Phoenix, AZ 85028
Local realty services provided by:Better Homes and Gardens Real Estate BloomTree Realty
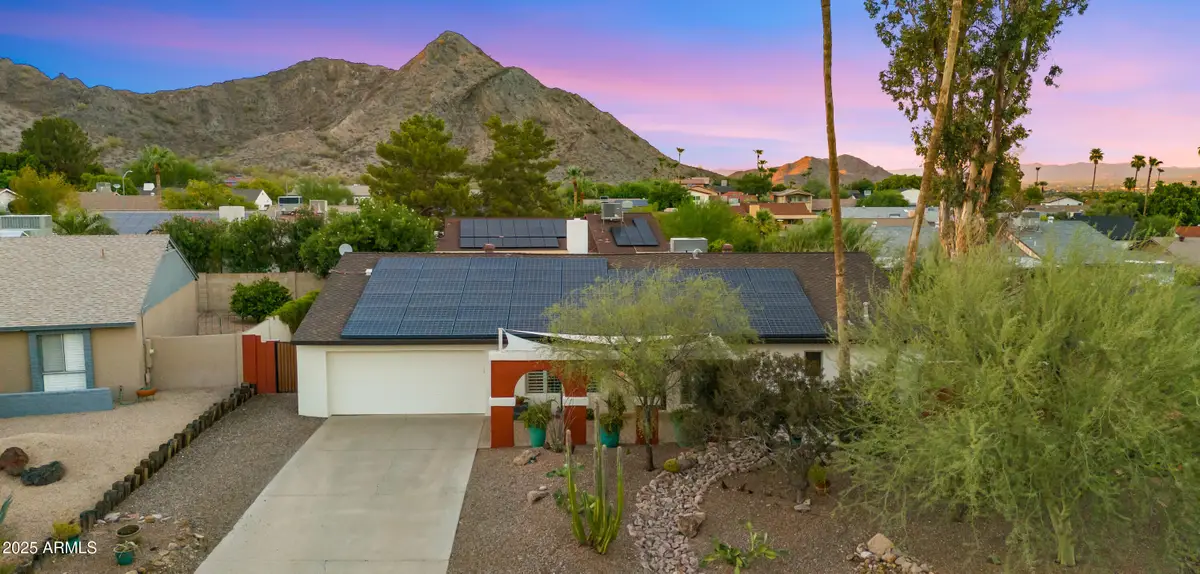
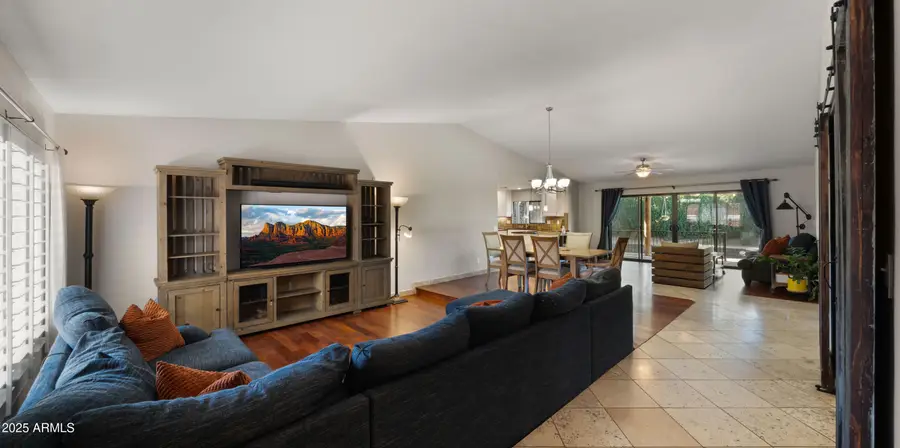
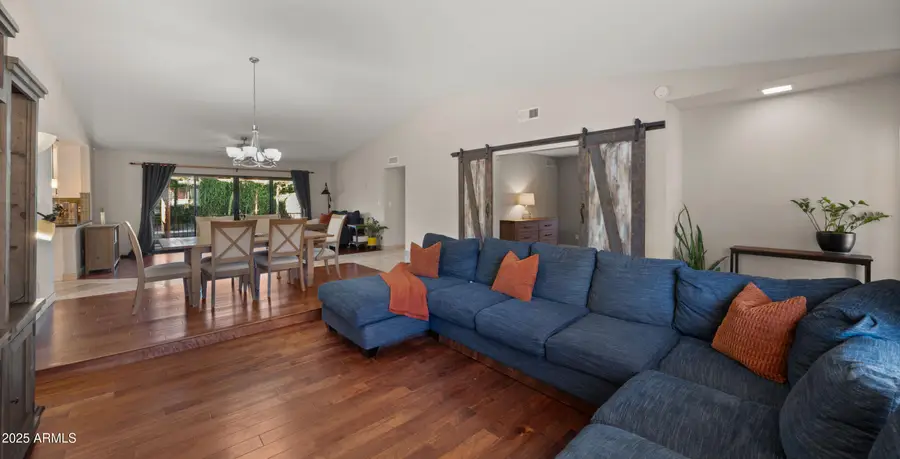
2250 E Sahuaro Drive,Phoenix, AZ 85028
$750,000
- 3 Beds
- 3 Baths
- 2,134 sq. ft.
- Single family
- Pending
Listed by:jennifer schumacher
Office:russ lyon sotheby's international realty
MLS#:6901877
Source:ARMLS
Price summary
- Price:$750,000
- Price per sq. ft.:$351.45
About this home
Welcome to your dream retreat, where breathtaking mountain views meet the ultimate in location and lifestyle, just minutes from the vibrant new Paradise Valley Village. Step inside to an open-concept floor plan designed for modern living, featuring a spacious great room, stainless steel appliances, and an oversized kitchen island perfect for gathering with friends and family. The expansive primary suite offers a peaceful escape, complete with a bonus space ideal for a home office, fitness zone, or cozy reading nook. Outdoor enthusiasts will love the easy access to nearby hiking and biking trails, embracing Arizona's natural beauty just beyond your doorstep. Unwind in your resort-style backyard, where a sparkling pool, covered patio, and pull-down screen create the perfect setting for movie nights under the stars or sun-soaked afternoons floating in the pool. Whether entertaining guests or enjoying quiet moments, this home offers the perfect blend of comfort, versatility, and prime Phoenix living.
Contact an agent
Home facts
- Year built:1977
- Listing Id #:6901877
- Updated:August 14, 2025 at 03:03 PM
Rooms and interior
- Bedrooms:3
- Total bathrooms:3
- Full bathrooms:3
- Living area:2,134 sq. ft.
Heating and cooling
- Cooling:Ceiling Fan(s), Programmable Thermostat
- Heating:Electric
Structure and exterior
- Year built:1977
- Building area:2,134 sq. ft.
- Lot area:0.23 Acres
Schools
- High school:Shadow Mountain High School
- Middle school:Shea Middle School
- Elementary school:Mercury Mine Elementary School
Utilities
- Water:City Water
Finances and disclosures
- Price:$750,000
- Price per sq. ft.:$351.45
- Tax amount:$2,727 (2024)
New listings near 2250 E Sahuaro Drive
- New
 $589,000Active3 beds 3 baths2,029 sq. ft.
$589,000Active3 beds 3 baths2,029 sq. ft.3547 E Windmere Drive, Phoenix, AZ 85048
MLS# 6905794Listed by: MY HOME GROUP REAL ESTATE - New
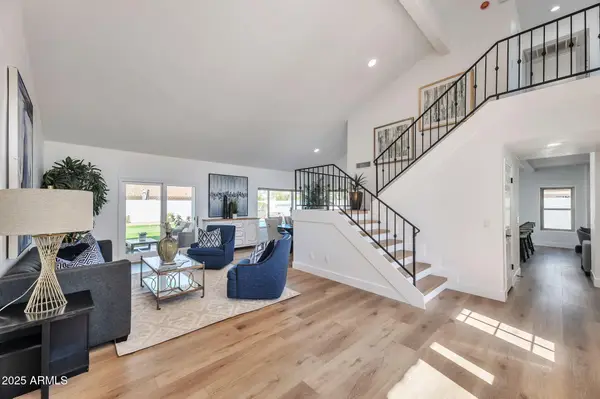 $1,250,000Active3 beds 3 baths2,434 sq. ft.
$1,250,000Active3 beds 3 baths2,434 sq. ft.17408 N 57th Street, Scottsdale, AZ 85254
MLS# 6905805Listed by: GENTRY REAL ESTATE - New
 $950,000Active3 beds 2 baths2,036 sq. ft.
$950,000Active3 beds 2 baths2,036 sq. ft.2202 E Belmont Avenue, Phoenix, AZ 85020
MLS# 6905818Listed by: COMPASS - New
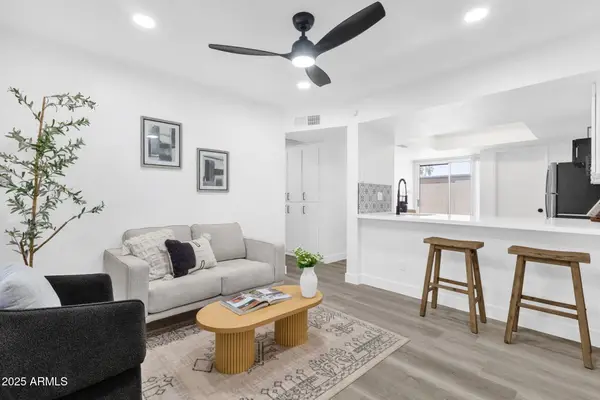 $239,000Active2 beds 2 baths817 sq. ft.
$239,000Active2 beds 2 baths817 sq. ft.19601 N 7th Street N #1032, Phoenix, AZ 85024
MLS# 6905822Listed by: HOMESMART - New
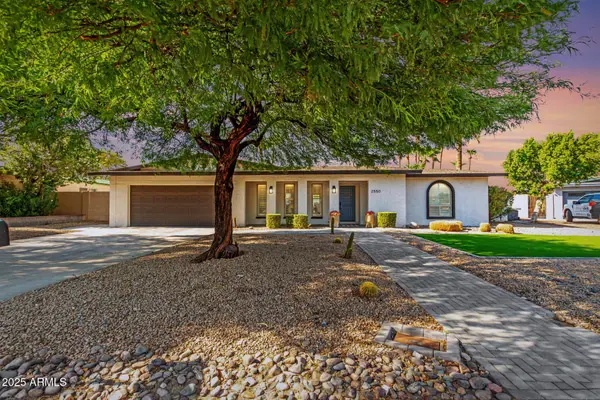 $850,000Active4 beds 2 baths2,097 sq. ft.
$850,000Active4 beds 2 baths2,097 sq. ft.2550 E Sahuaro Drive, Phoenix, AZ 85028
MLS# 6905826Listed by: KELLER WILLIAMS REALTY EAST VALLEY - New
 $439,000Active3 beds 2 baths1,570 sq. ft.
$439,000Active3 beds 2 baths1,570 sq. ft.2303 E Taro Lane, Phoenix, AZ 85024
MLS# 6905701Listed by: HOMESMART - New
 $779,900Active2 beds 3 baths1,839 sq. ft.
$779,900Active2 beds 3 baths1,839 sq. ft.22435 N 53rd Street, Phoenix, AZ 85054
MLS# 6905712Listed by: REALTY ONE GROUP - New
 $980,000Active-- beds -- baths
$980,000Active-- beds -- baths610 E San Juan Avenue, Phoenix, AZ 85012
MLS# 6905741Listed by: VALOR HOME GROUP - New
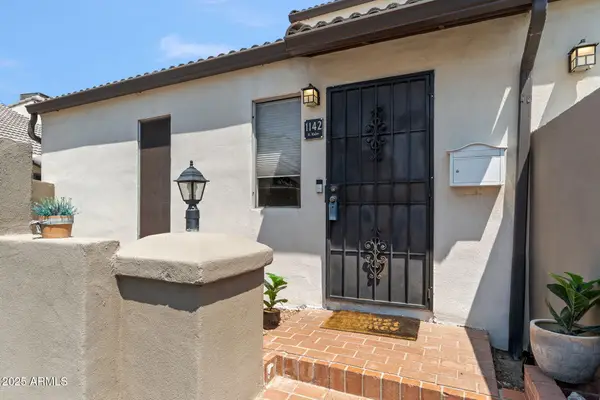 $349,900Active3 beds 2 baths1,196 sq. ft.
$349,900Active3 beds 2 baths1,196 sq. ft.1142 E Kaler Drive, Phoenix, AZ 85020
MLS# 6905764Listed by: COMPASS - New
 $314,000Active2 beds 3 baths1,030 sq. ft.
$314,000Active2 beds 3 baths1,030 sq. ft.2150 W Alameda Road #1390, Phoenix, AZ 85085
MLS# 6905768Listed by: HOMESMART
