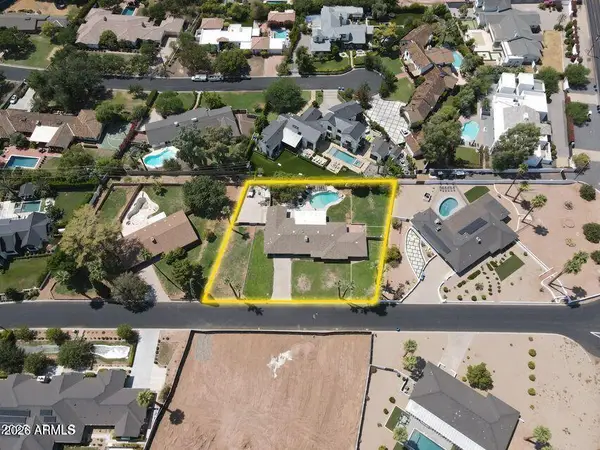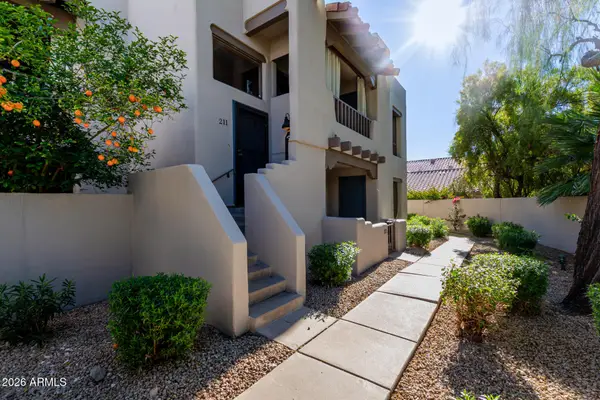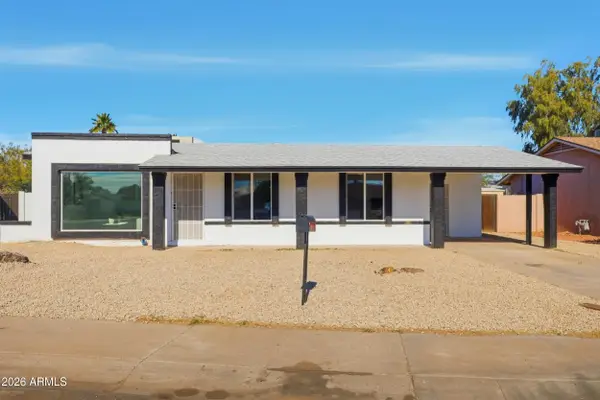226 E Carol Avenue, Phoenix, AZ 85020
Local realty services provided by:Better Homes and Gardens Real Estate S.J. Fowler
226 E Carol Avenue,Phoenix, AZ 85020
$510,000
- 4 Beds
- 5 Baths
- 2,804 sq. ft.
- Single family
- Active
Listed by: judy furno
Office: keller williams, professional partners
MLS#:6889158
Source:ARMLS
Price summary
- Price:$510,000
- Price per sq. ft.:$181.88
About this home
Spacious 2,804 sq. ft. Home with IN-LAW Suite, RV Gate & NO HOA - Motivated Seller
This expansive 2,804 sq. ft. home in the Sunnyslope community offers incredible living space with flexibility and convenience. With No HOA, you have the freedom to enjoy the property on your terms.
The home features a separate in-law suite with a private entrance, kitchenette, full bath, and independent heating/cooling, providing privacy and comfort for guests or multi-generational living or even a RENTAL!
Inside, you'll find open, airy living areas with vaulted ceilings. The large kitchen connects seamlessly to the spacious great room, which includes a cozy gas fireplace. Large master bedroom with a door to the patio. Bathroom with dual sinks, full bath.
Upstairs, enjoy two nice bedrooms, each with their own full bath. A large bonus room with French doors and an office/study add to the home's versatility. Both floors are serviced by independent HVAC systems, ensuring comfort year-round.
Outdoor RV parking, hookups, and a large RV gate perfect for your RV, boat, or extra storage. The backyard is landscaped with drip irrigation and mature trees, including an orange tree.
Conveniently located near North Mountain Park, The Pointe Tapatio Resort, and major freeways for easy access to downtown Phoenix and beyond.
Motivated seller - don't miss out on this fantastic opportunity!
Contact an agent
Home facts
- Year built:1965
- Listing ID #:6889158
- Updated:January 23, 2026 at 04:40 PM
Rooms and interior
- Bedrooms:4
- Total bathrooms:5
- Full bathrooms:4
- Half bathrooms:1
- Living area:2,804 sq. ft.
Heating and cooling
- Cooling:Ceiling Fan(s), Mini Split, Programmable Thermostat
- Heating:Electric, Mini Split
Structure and exterior
- Year built:1965
- Building area:2,804 sq. ft.
- Lot area:0.19 Acres
Schools
- High school:Glendale High School
- Middle school:Washington Elementary School
- Elementary school:Washington Elementary School
Utilities
- Water:City Water
Finances and disclosures
- Price:$510,000
- Price per sq. ft.:$181.88
- Tax amount:$1,896 (2024)
New listings near 226 E Carol Avenue
- New
 $2,650,000Active4 beds 3 baths3,278 sq. ft.
$2,650,000Active4 beds 3 baths3,278 sq. ft.4616 N 49th Place, Phoenix, AZ 85018
MLS# 6973202Listed by: THE AGENCY - New
 $475,000Active3 beds 2 baths1,377 sq. ft.
$475,000Active3 beds 2 baths1,377 sq. ft.4306 N 20th Street, Phoenix, AZ 85016
MLS# 6973203Listed by: BROKERS HUB REALTY, LLC - New
 $875,000Active3 beds 3 baths2,630 sq. ft.
$875,000Active3 beds 3 baths2,630 sq. ft.114 E San Miguel Avenue, Phoenix, AZ 85012
MLS# 6973204Listed by: COMPASS - New
 $329,000Active2 beds 2 baths976 sq. ft.
$329,000Active2 beds 2 baths976 sq. ft.7300 N Dreamy Draw Drive #211, Phoenix, AZ 85020
MLS# 6973211Listed by: HOMETOWN ADVANTAGE REAL ESTATE - New
 $289,000Active1 beds 1 baths828 sq. ft.
$289,000Active1 beds 1 baths828 sq. ft.4465 E Paradise Village Parkway #1212, Phoenix, AZ 85032
MLS# 6973221Listed by: HOMESMART - New
 $409,000Active3 beds 2 baths2,010 sq. ft.
$409,000Active3 beds 2 baths2,010 sq. ft.9836 W Atlantis Way, Tolleson, AZ 85353
MLS# 6973236Listed by: PROSMART REALTY - New
 $379,900Active4 beds 2 baths1,472 sq. ft.
$379,900Active4 beds 2 baths1,472 sq. ft.9036 W Sells Drive, Phoenix, AZ 85037
MLS# 6973178Listed by: POLLY MITCHELL GLOBAL REALTY - Open Sun, 10am to 1pmNew
 $550,000Active2 beds 2 baths1,398 sq. ft.
$550,000Active2 beds 2 baths1,398 sq. ft.2323 N Central Avenue #705, Phoenix, AZ 85004
MLS# 6973194Listed by: BROKERS HUB REALTY, LLC - New
 $415,000Active3 beds 2 baths2,124 sq. ft.
$415,000Active3 beds 2 baths2,124 sq. ft.5831 W Pedro Lane, Laveen, AZ 85339
MLS# 6973171Listed by: HOMESMART - New
 $500,000Active5 beds 2 baths3,307 sq. ft.
$500,000Active5 beds 2 baths3,307 sq. ft.4629 N 111th Lane, Phoenix, AZ 85037
MLS# 6973142Listed by: REALTY OF AMERICA LLC
