227 W Mountain Sage Drive, Phoenix, AZ 85045
Local realty services provided by:Better Homes and Gardens Real Estate S.J. Fowler
227 W Mountain Sage Drive,Phoenix, AZ 85045
$525,000
- 4 Beds
- 3 Baths
- - sq. ft.
- Single family
- Pending
Listed by:lindsay m bingham
Office:my home group real estate
MLS#:6886484
Source:ARMLS
Price summary
- Price:$525,000
About this home
Your new home is here in the desirable Foothills Club West! Perfectly situated backing to a mountain preserve, ensuring unmatched privacy. This beautiful two-story residence provides 4 bedrooms, 2.5 baths, loft & a 2-car garage. The interior exudes sophistication with a neutral palette, abundant natural light, and soft carpet & wood flooring in all the right places. The welcoming living room, w/ a dramatic high ceiling, seamlessly flows onto the cozy dining area! The impressive kitchen boasts SS appliances, granite counters, recessed lighting, ample white cabinetry, an island w/breakfast bar, & sliding doors to the back. Adjacent to it is the inviting family room. Completing the downstairs, you have a double-door den that can be an office or 4th bedroom. Additional storage under stairs. All bedrooms await upstairs, along with a large loft. You'll love the owner's suite featuring an office/sitting area and a spotless bathroom with dual sinks, separate tub/shower, & a walk-in closet. Check out the backyard where you can find an extended flagstone-covered patio, an ideal spot to relax or enjoy BBQ! All this set against the backdrop of peaceful mountain views, creating a truly serene living experience. What's not to like? This gem won't disappoint!
Contact an agent
Home facts
- Year built:1999
- Listing ID #:6886484
- Updated:September 20, 2025 at 09:13 AM
Rooms and interior
- Bedrooms:4
- Total bathrooms:3
- Full bathrooms:2
- Half bathrooms:1
Heating and cooling
- Heating:Electric
Structure and exterior
- Year built:1999
- Lot area:0.11 Acres
Schools
- High school:Desert Vista High School
- Middle school:Kyrene Altadena Middle School
- Elementary school:Kyrene de los Cerritos School
Utilities
- Water:City Water
Finances and disclosures
- Price:$525,000
- Tax amount:$2,916
New listings near 227 W Mountain Sage Drive
- New
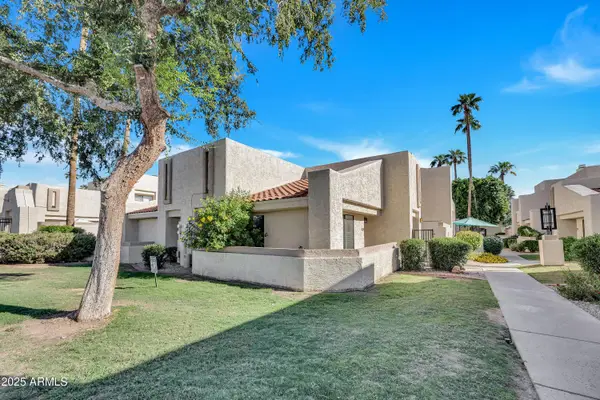 $269,750Active2 beds 1 baths858 sq. ft.
$269,750Active2 beds 1 baths858 sq. ft.748 E Morningside Drive, Phoenix, AZ 85022
MLS# 6924550Listed by: FATHOM REALTY ELITE - New
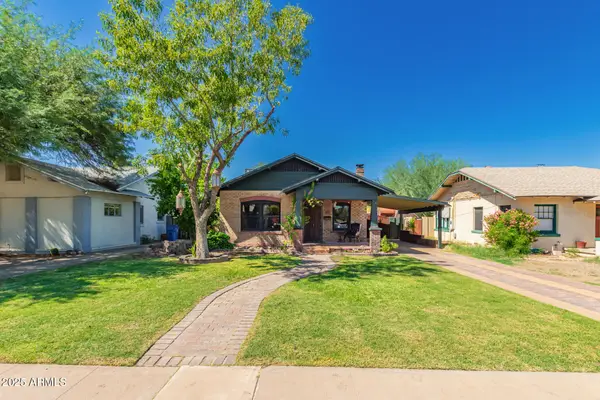 $549,000Active3 beds 2 baths1,273 sq. ft.
$549,000Active3 beds 2 baths1,273 sq. ft.2034 N Mitchell Street, Phoenix, AZ 85006
MLS# 6924579Listed by: EXP REALTY - New
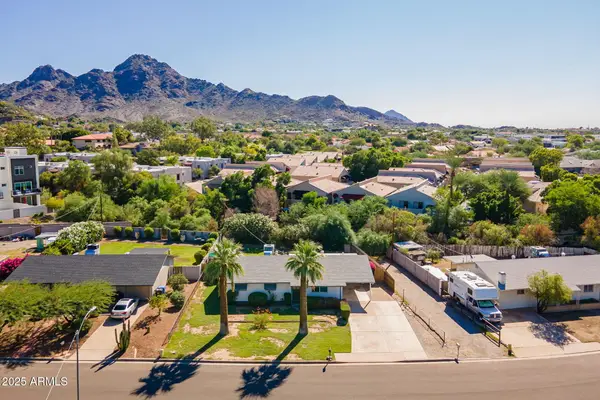 $394,900Active3 beds 2 baths1,204 sq. ft.
$394,900Active3 beds 2 baths1,204 sq. ft.7313 N 16th Place N, Phoenix, AZ 85020
MLS# 6924602Listed by: HOMESMART - New
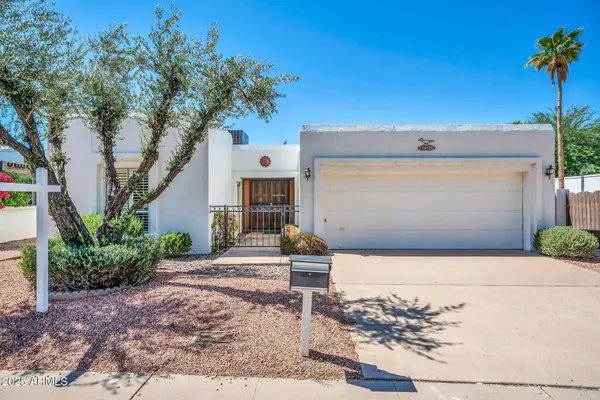 $480,000Active2 beds 2 baths1,589 sq. ft.
$480,000Active2 beds 2 baths1,589 sq. ft.14024 N Burning Tree Place, Phoenix, AZ 85022
MLS# 6924609Listed by: MY HOME GROUP REAL ESTATE - New
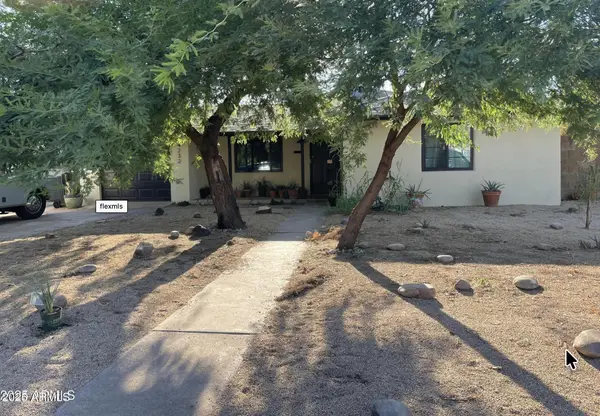 $425,000Active3 beds 2 baths1,518 sq. ft.
$425,000Active3 beds 2 baths1,518 sq. ft.4232 N 15th Drive, Phoenix, AZ 85015
MLS# 6924611Listed by: DELEX REALTY - New
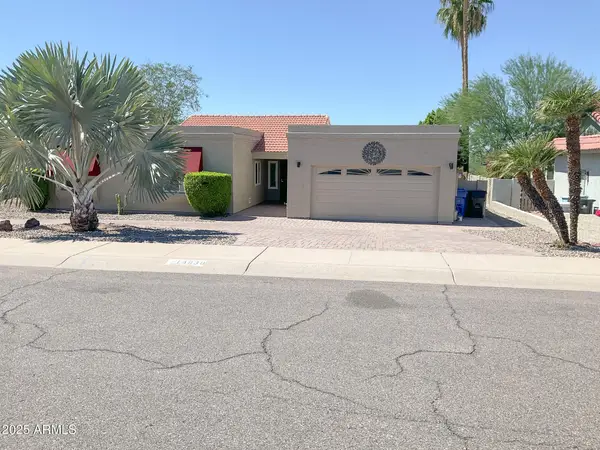 $825,000Active3 beds 2 baths2,154 sq. ft.
$825,000Active3 beds 2 baths2,154 sq. ft.14830 N 10th Street, Phoenix, AZ 85022
MLS# 6924614Listed by: REALTY ONE SCOTTSDALE LLC - New
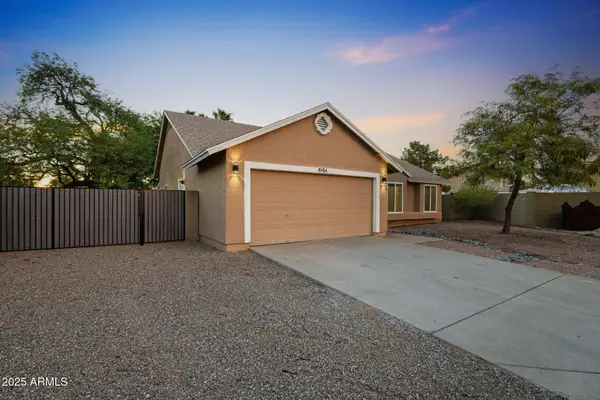 $625,000Active3 beds 2 baths1,548 sq. ft.
$625,000Active3 beds 2 baths1,548 sq. ft.19414 N 7th Way, Phoenix, AZ 85024
MLS# 6924625Listed by: HOMESMART - New
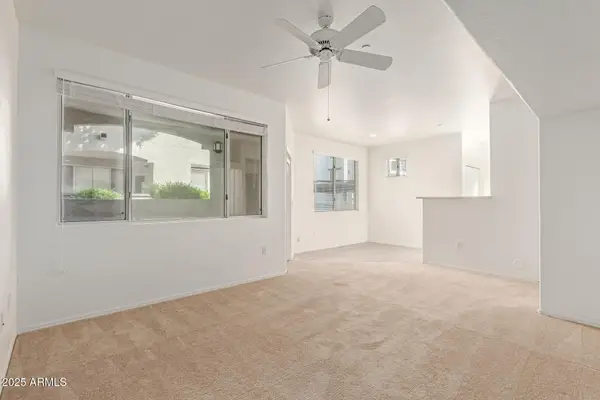 $300,000Active2 beds 2 baths1,178 sq. ft.
$300,000Active2 beds 2 baths1,178 sq. ft.3302 N 7th Street #137, Phoenix, AZ 85014
MLS# 6924627Listed by: REAL BROKER - New
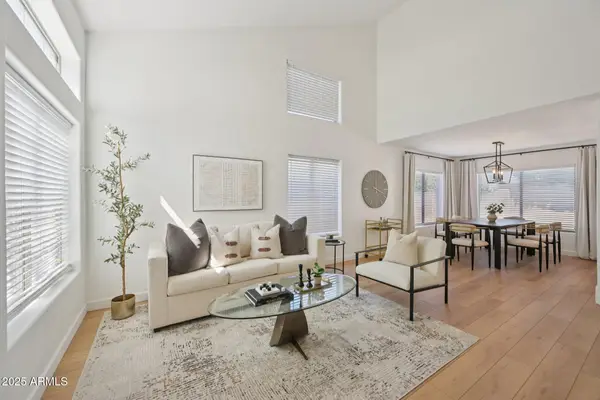 $500,000Active4 beds 3 baths2,035 sq. ft.
$500,000Active4 beds 3 baths2,035 sq. ft.6616 W Prickly Pear Trail, Phoenix, AZ 85083
MLS# 6924634Listed by: COMPASS - New
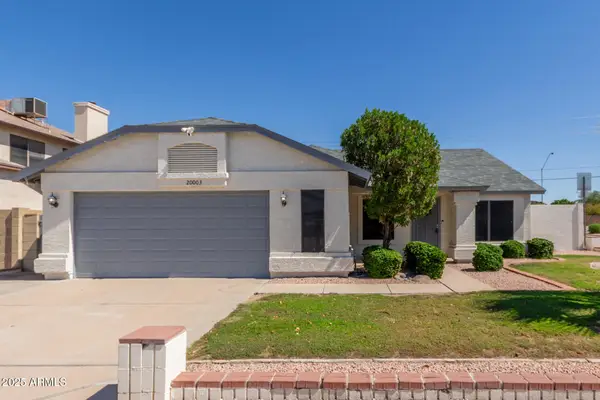 $429,000Active4 beds 2 baths1,818 sq. ft.
$429,000Active4 beds 2 baths1,818 sq. ft.20003 N 43rd Drive, Glendale, AZ 85308
MLS# 6924636Listed by: WEST USA REALTY
