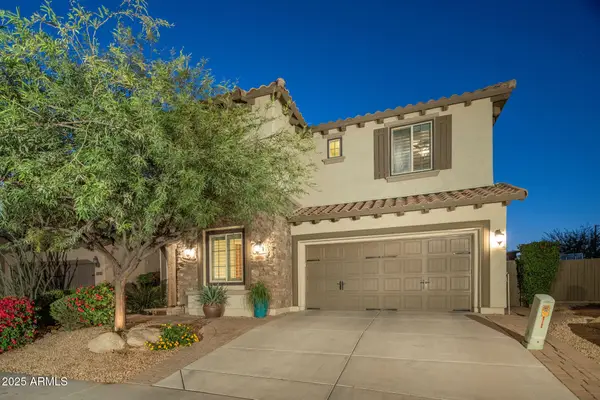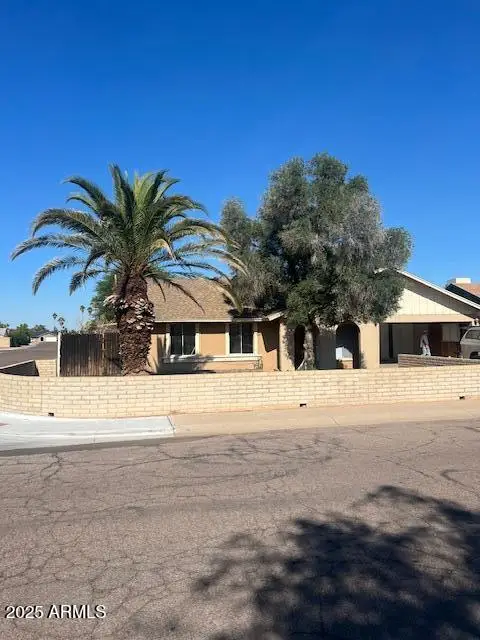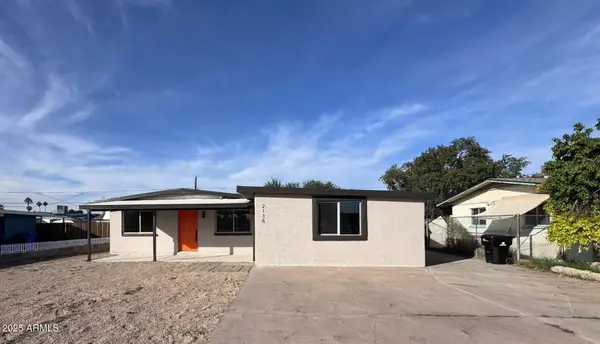22905 N 19th Way, Phoenix, AZ 85024
Local realty services provided by:Better Homes and Gardens Real Estate BloomTree Realty
Listed by: vikki gorman
Office: fathom realty elite
MLS#:6817206
Source:ARMLS
Price summary
- Price:$650,000
About this home
FRESH NEW INTERIOR PAINT!!!! 1-YEAR HOME WARRANTY TO CONVEY!!!! Stunning 4-bed, 2.5-bath, 2-story Home with beautiful Mountain Views in Eagle Bluff is now on the market! This beauty offers a 2-car garage w/electric car charger, a low-maintenance front yard, and a cozy front patio. Come inside to discover a spacious layout with a trending palette, tile and vinyl flooring, tall ceilings, recessed lighting, and carpet in all the right places. The formal living room is great for receiving guests or as an office. The huge great room offers comfort and sophistication with a sleek design and areas that flow seamlessly. The kitchen showcases a plethora of wood cabinets, SS appliances, a tile backsplash, granite counters, and an island with a breakfast bar. The grand, carpeted main suite hosts a pristine ensuite with dual sinks and a walk-in closet. The large, wide loft with shelves is ideal for a home theater or entertainment center. The charming backyard is an entertainer's dream, featuring a covered patio, multiple seating areas, a children's swing, and a fire pit for nighttime gatherings and talks. Plus, enjoy your own relaxing spa!
Contact an agent
Home facts
- Year built:2003
- Listing ID #:6817206
- Updated:November 14, 2025 at 10:08 AM
Rooms and interior
- Bedrooms:4
- Total bathrooms:3
- Full bathrooms:2
- Half bathrooms:1
Heating and cooling
- Cooling:Ceiling Fan(s), Programmable Thermostat
- Heating:Electric
Structure and exterior
- Year built:2003
- Lot area:0.14 Acres
Schools
- High school:Pinnacle High School
- Middle school:Mountain Trail Middle School
- Elementary school:Boulder Creek Elementary
Utilities
- Water:City Water
Finances and disclosures
- Price:$650,000
- Tax amount:$2,989
New listings near 22905 N 19th Way
- New
 $670,000Active6 beds 3 baths3,742 sq. ft.
$670,000Active6 beds 3 baths3,742 sq. ft.2125 W Crimson Terrace, Phoenix, AZ 85085
MLS# 6947105Listed by: RUSS LYON SOTHEBY'S INTERNATIONAL REALTY - Open Fri, 10am to 1pmNew
 $3,225,000Active5 beds 5 baths4,678 sq. ft.
$3,225,000Active5 beds 5 baths4,678 sq. ft.3965 E Sierra Vista Drive, Paradise Valley, AZ 85253
MLS# 6946214Listed by: RUSS LYON SOTHEBY'S INTERNATIONAL REALTY - Open Fri, 10am to 1pmNew
 $575,000Active3 beds 3 baths1,558 sq. ft.
$575,000Active3 beds 3 baths1,558 sq. ft.27812 N 26th Avenue, Phoenix, AZ 85085
MLS# 6946502Listed by: RUSS LYON SOTHEBY'S INTERNATIONAL REALTY - New
 $340,000Active2 beds 2 baths1,098 sq. ft.
$340,000Active2 beds 2 baths1,098 sq. ft.3147 W Potter Drive, Phoenix, AZ 85027
MLS# 6946487Listed by: CENTURY 21 ARIZONA FOOTHILLS - New
 $615,000Active2 beds 3 baths1,382 sq. ft.
$615,000Active2 beds 3 baths1,382 sq. ft.2300 E Campbell Avenue #201, Phoenix, AZ 85016
MLS# 6946284Listed by: RUSS LYON SOTHEBY'S INTERNATIONAL REALTY - New
 $1,035,000Active5 beds 5 baths3,489 sq. ft.
$1,035,000Active5 beds 5 baths3,489 sq. ft.21724 N 36th Street, Phoenix, AZ 85050
MLS# 6945962Listed by: REALTY ONE GROUP - New
 $515,000Active5 beds 3 baths2,560 sq. ft.
$515,000Active5 beds 3 baths2,560 sq. ft.10428 S 54th Lane, Laveen, AZ 85339
MLS# 6945966Listed by: MOMENTUM BROKERS LLC - New
 $340,000Active4 beds 2 baths1,628 sq. ft.
$340,000Active4 beds 2 baths1,628 sq. ft.4054 W Corrine Drive, Phoenix, AZ 85029
MLS# 6945948Listed by: PRESTIGE REALTY - New
 $365,000Active3 beds 2 baths1,456 sq. ft.
$365,000Active3 beds 2 baths1,456 sq. ft.2315 E Nancy Lane, Phoenix, AZ 85042
MLS# 6945952Listed by: HOMESMART - New
 $379,999Active4 beds 2 baths1,543 sq. ft.
$379,999Active4 beds 2 baths1,543 sq. ft.2138 W Sunnyside Avenue, Phoenix, AZ 85029
MLS# 6945955Listed by: AIG REALTY LLC
