2302 N Central Avenue #401, Phoenix, AZ 85004
Local realty services provided by:Better Homes and Gardens Real Estate S.J. Fowler
2302 N Central Avenue #401,Phoenix, AZ 85004
$499,000
- 3 Beds
- 2 Baths
- - sq. ft.
- Condominium
- Pending
Listed by: robert maurice
Office: my home group real estate
MLS#:6938031
Source:ARMLS
Price summary
- Price:$499,000
About this home
Exceptional Value for this one of a kind 1,716 sqft move in ready Condo in Midtown Phoenix. Experience sophisticated urban living in this three-bedroom, two-bathroom corner unit condo. This is a highly sought-after split floor plan at Tapestry On Central includes a versatile third bedroom with views perfect for a den or home office. Highlights: • Recently updated: new flooring, cabinetry, fixtures • Gourmet kitchen featuring quartz countertops and stainless steel appliances • Primary suite with private balcony and luxurious ensuite including free standing soaking tub • Full HVAC system and energy-efficient windows and sliders (transferable warranty) • Expansive balcony offering stunning city and Estrella Mountain views Resort-Style Living: • Heated pool, spa, fitness center, and clubhous " Secure underground parking and controlled entry
Prime Midtown Location:
" Steps away from light rail, museums, theaters, restaurants, and shopping
" On-site conveniences include a Walgreens pharmacy and a nail salon
Don't miss this rare opportunity to own an elegant urban retreat in the heart of Midtown Phoenix offered at an outstanding value.
Contact an agent
Home facts
- Year built:2007
- Listing ID #:6938031
- Updated:December 17, 2025 at 12:15 PM
Rooms and interior
- Bedrooms:3
- Total bathrooms:2
- Full bathrooms:2
Heating and cooling
- Cooling:Ceiling Fan(s), Programmable Thermostat
Structure and exterior
- Year built:2007
- Lot area:0.04 Acres
Schools
- High school:Central High School
- Middle school:Kenilworth Elementary School
- Elementary school:Kenilworth Elementary School
Utilities
- Water:City Water
Finances and disclosures
- Price:$499,000
- Tax amount:$2,662
New listings near 2302 N Central Avenue #401
- New
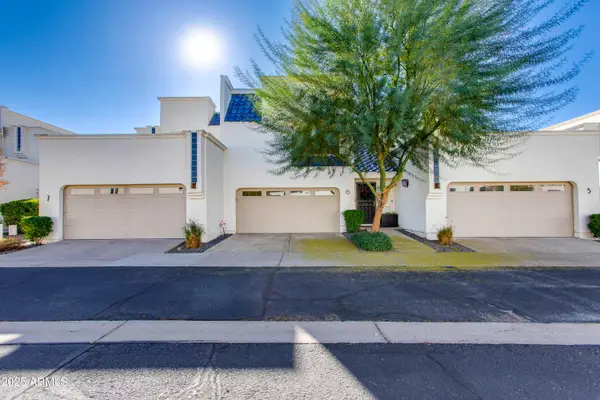 $559,000Active2 beds 3 baths1,455 sq. ft.
$559,000Active2 beds 3 baths1,455 sq. ft.10 W Georgia Avenue #6, Phoenix, AZ 85013
MLS# 6959273Listed by: THE BROKERY - New
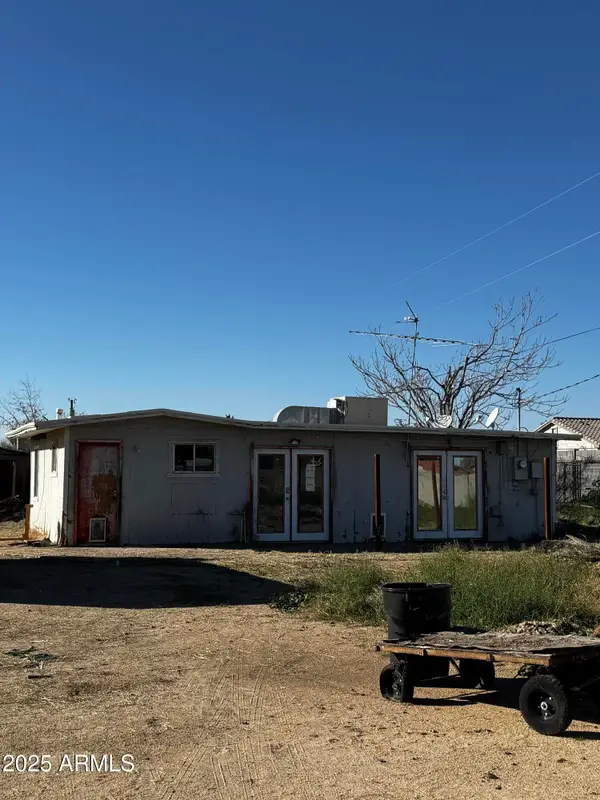 $199,900Active2 beds 1 baths894 sq. ft.
$199,900Active2 beds 1 baths894 sq. ft.16240 N 21st Street, Phoenix, AZ 85022
MLS# 6959235Listed by: FATHOM REALTY ELITE - New
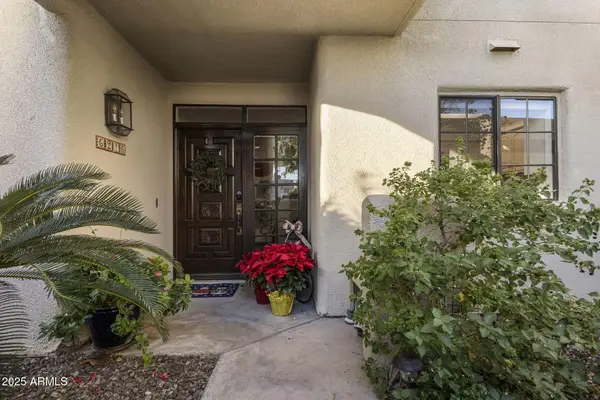 $624,900Active2 beds 2 baths1,185 sq. ft.
$624,900Active2 beds 2 baths1,185 sq. ft.6216 N 30th Place, Phoenix, AZ 85016
MLS# 6959199Listed by: APEX RESIDENTIAL - New
 $275,000Active2 beds 2 baths1,234 sq. ft.
$275,000Active2 beds 2 baths1,234 sq. ft.2718 W Desert Cove Avenue, Phoenix, AZ 85029
MLS# 6959201Listed by: MY HOME GROUP REAL ESTATE - New
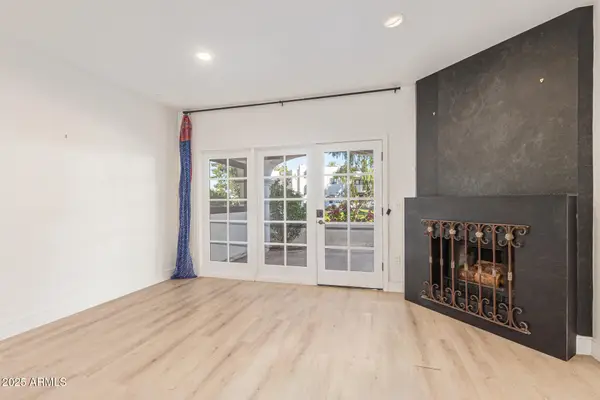 $575,000Active2 beds 2 baths1,185 sq. ft.
$575,000Active2 beds 2 baths1,185 sq. ft.6153 N 28th Place, Phoenix, AZ 85016
MLS# 6959202Listed by: HOMESMART - New
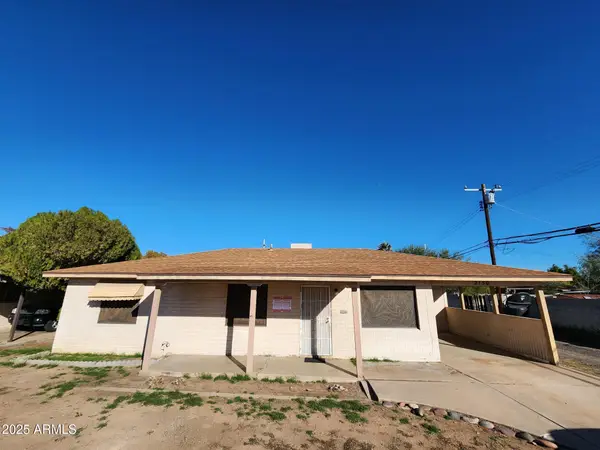 $290,000Active3 beds 2 baths1,330 sq. ft.
$290,000Active3 beds 2 baths1,330 sq. ft.2130 W Weldon Avenue, Phoenix, AZ 85015
MLS# 6959207Listed by: LISTED SIMPLY - New
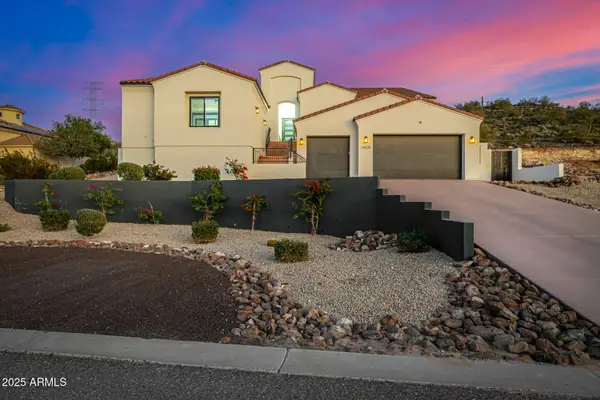 $1,749,000Active4 beds 5 baths3,270 sq. ft.
$1,749,000Active4 beds 5 baths3,270 sq. ft.24225 N 65th Avenue, Glendale, AZ 85310
MLS# 6959211Listed by: PRESTON PORTER REALTY INC - New
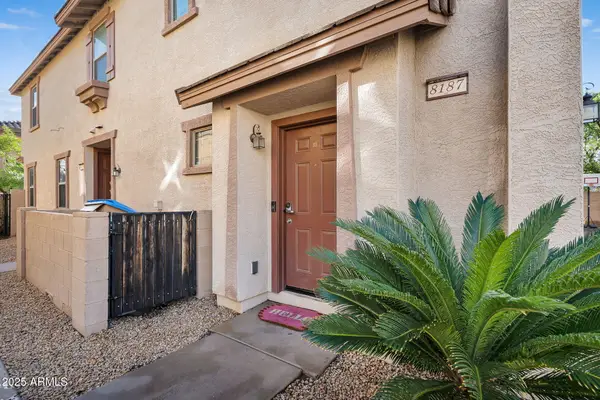 $270,000Active2 beds 2 baths1,227 sq. ft.
$270,000Active2 beds 2 baths1,227 sq. ft.8187 W Lynwood Street, Phoenix, AZ 85043
MLS# 6959226Listed by: EXP REALTY - New
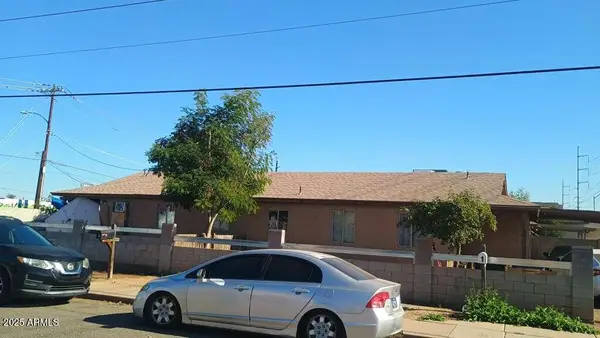 $365,000Active-- beds -- baths
$365,000Active-- beds -- baths1748 W Sherman Street, Phoenix, AZ 85007
MLS# 6959186Listed by: W AND PARTNERS, LLC - New
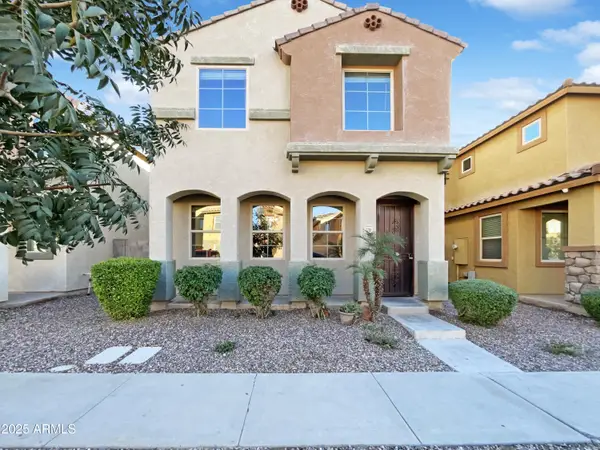 $330,000Active4 beds 3 baths1,934 sq. ft.
$330,000Active4 beds 3 baths1,934 sq. ft.7761 W Bonitos Drive, Phoenix, AZ 85035
MLS# 6959123Listed by: OPENDOOR BROKERAGE, LLC
